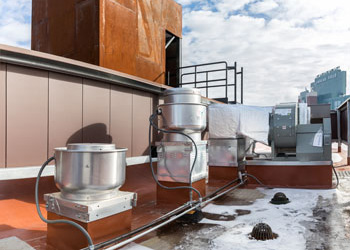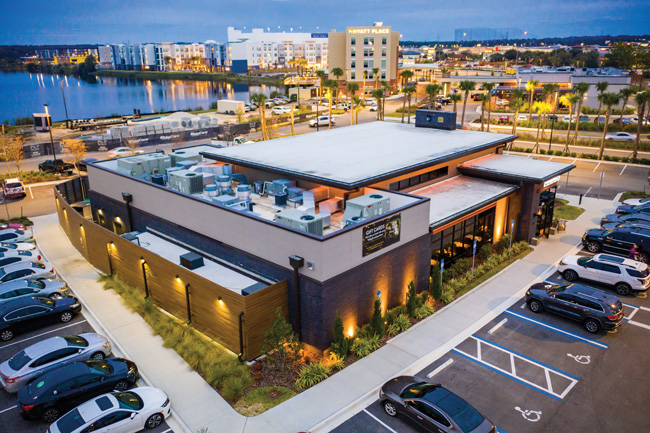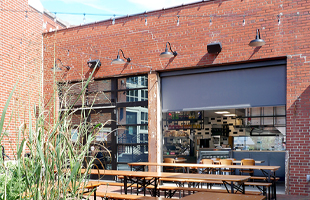 Presenting restaurant concepts to investors and acquiring construction permits can be challenging with just technical drawings and sketches. Besides, starting an effective pre-launch campaign for potential guests is also difficult with such materials. For all these purposes, you’ll need aesthetically appealing visual presentations. And here’s where computer-generated imagery (CGI) can help. This trendy tool allows you to digitally create beautiful photorealistic materials. These can show the future look of your restaurant, while in reality, it is still in the design or construction phase.
Presenting restaurant concepts to investors and acquiring construction permits can be challenging with just technical drawings and sketches. Besides, starting an effective pre-launch campaign for potential guests is also difficult with such materials. For all these purposes, you’ll need aesthetically appealing visual presentations. And here’s where computer-generated imagery (CGI) can help. This trendy tool allows you to digitally create beautiful photorealistic materials. These can show the future look of your restaurant, while in reality, it is still in the design or construction phase.
This is why Jimmy Thomas, a restaurateur and chef from New York, decided to use 3D rendering services for his charming concept — Lavitta’s Creole. Jimmy dedicated the project to his mother. He wanted to make a dining spot that she would fall in love with at first sight, so the interior had to be warm and inviting. Also, the design had to look authentic and classic, as Jimmy wanted his restaurant to stand out in the urban setting of NYC. With these requirements in mind, he contacted ArchiCGI — a professional 3D rendering studio.
The first thing Jimmy needed to do was provide the team of CGI specialists with references. These typically include blueprints of the building. In this case, though, the technical drawings were not available. Instead, the chef provided photos of the location and measurements for the facade elements and interior spaces. He also gathered an extensive array of inspirational photos for the design.
Furthermore, Jimmy chose references for furniture, decor, and lighting fixtures from the studio’s library of 3D models. This was very beneficial for the project. The thing is, using ready-made assets decreases the cost and time frames for restaurant rendering tasks. That's because there’s no need to model every detail in 3D from scratch.
As for the season and the time of day in the renders, the restaurateur asked the studio to use the fall sunrise setting. This way, both the outside and the inside of the dining spot would look more cozy and welcoming.
The first step of the workflow was modeling the interior in 3ds Max. After the virtual 3D scene was ready, it was shown to Jimmy to get his approval of the dimensions and size of the elements and the layout.

During the second stage, the CG artist applied the textures and set up the lighting. After some minor revisions, the scene was ready for rendering. Jimmy wanted the insides of the restaurant to be visible in the exterior renderings.
The 3D professional successfully fulfilled his requirements.

Then, the artist proceeded to fine-tune the renders with post-production. This process involved adjusting contrast, brightness, and color balance using Photoshop. As a result, the images looked nearly indistinguishable from real-life photos. The restaurateur was pleased with the outcome.

Eventually, with the help of the restaurant 3D visualization, Jimmy succeeded in getting the lease on the location. Lavitta’s Creole is now open to the public. When you’re in NYC, make sure to visit the restaurant, have a delicious meal, admire the ambiance, and compare 3D renders with the realized project.
As you can see, using CGI for restaurant projects is very advantageous. Whether you’re a designer or an architect, 3D is an incredible tool that can provide you with stunning representations of your concepts. And they will surely help you win over investors and future guests of the dining spot.
If you’re not familiar with this advanced technology, you can outsource 3D rendering to a professional studio. They will help you every step of the way and make sure you receive perfect 3D visuals for restaurant demonstrations.



