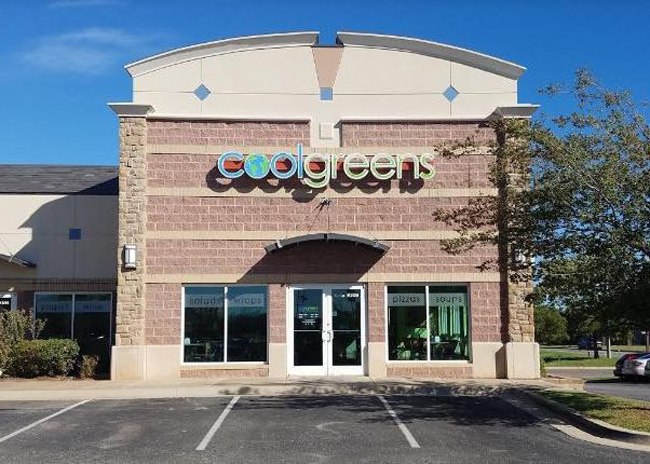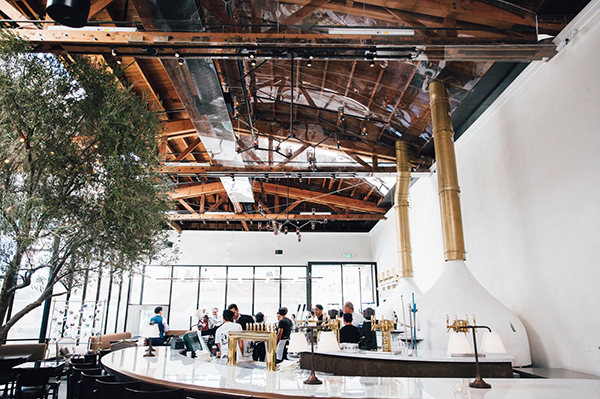Coolgreens teamed up with architecture and engineering firm Interplan to design a flexible prototype that will scale from 1,000 to 2,200 square feet.
The new base prototype utilizes a consistent kitchen design but allows franchisees to flex the space in the front of house as necessary. Compared to its current 2,000-square-foot model, the adaptable prototype allows franchisees to choose a square footage range as well as elements such as a drive-thru and/or dine-in seating.
“At Coolgreens, we believe that it’s essential to be nimble and able to pivot where necessary to meet the needs of the market,” says Coolgreens CEO Robert Lee. “Our team developed a more efficient store design last year, and with Interplan’s help, now we have the ability to take advantage of a much broader array of space opportunities. This gives our franchisees a competitive advantage because now they will be able to locate and secure different retail spaces that were not previously possible.”
With 11 corporate and franchised fast-casual restaurants, Coolgreens is no stranger to scalable opportunities. The chain launched Coolgreens Market in 2019, a smart refrigerator that enables consumers to grab healthy, chef-inspired meals on-the-go. They’ve also entered the ghost kitchens space.




