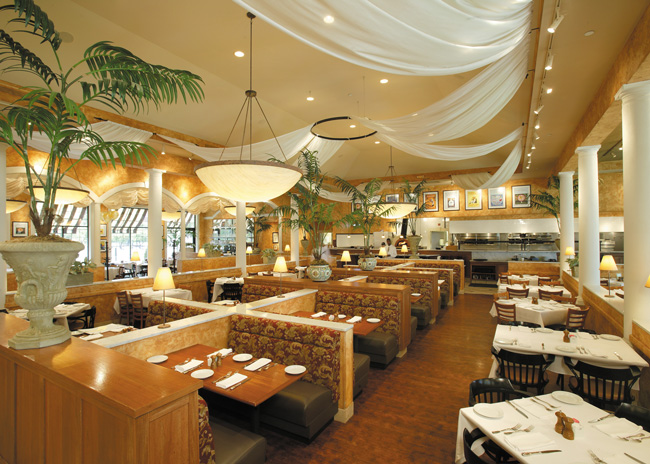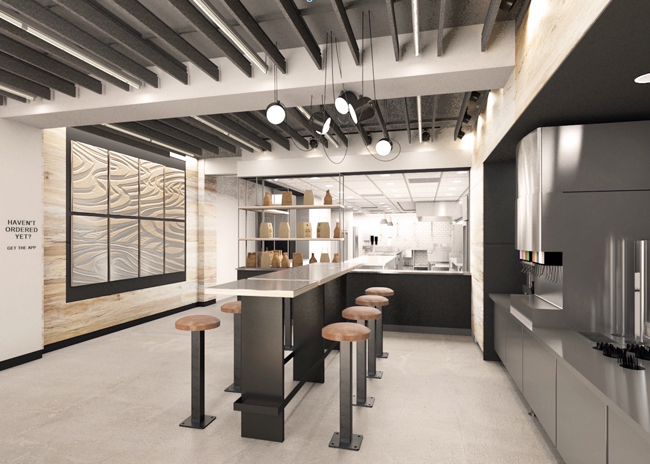Last summer, Denny’s opened a converted restaurant in Globe, Ariz., which took just two and a half months to build. David Beshay credits this speedy opening to good planning — and he should know since he is the franchise operator of 225 restaurant locations across the country, including 41 Denny’s units.
Beshay, the president and owner of Beshay Enterprises, Temecula, Calif., says planning serves as the key to the entire construction process. “It’s the best way to not go over budget or schedule,” he explains.
Building a restaurant, whether from the ground up or converting a unit, is no small feat. Hundreds of things, from the tiny to the massive, can go wrong during the course of the project, and each one has its unique challenges. Here are some of the more common challenges that project teams may encounter.
Budget Downfalls
The two easiest (and most common) ways to derail a construction project are exceeding the budget or the time allotted.
“The budget is even more important than the timeline,” says Tim Spiegelglass, owner of Spiegelglass Construction Company, Maryland Heights, Mo. “If you go over your budget, it’s going to eat away for years at what you thought you were going to make. The key is to have the correct budget to start.” It’s also important to set aside funds to deal with unanticipated budget overages. Spiegelglass suggests setting aside about 10 percent of the job cost.
That contingency plan is vital. “You’ll often use that, but you don’t want to go over it,” says Joe Giordano, senior director, franchise and company development at Denny’s, Spartanburg, S.C. “Every project is going to have some sort of surprise. So every project tends to use that reserve money, and that’s built into your loan.”
Construction projects that don’t start with a realistic budget will run into trouble, Giordano says. “You need to have your budget be realistic. Break down every single part of the project, and get realistic quotes and budget estimates from contractors and subcontractors.”
Once Spiegelglass develops the budget, he discusses it with his restaurant client. If it’s too high, he will come back with some value engineering, such as cheaper tile or less expensive finishes. Three-quarters of the time, though, customers provide him with a total amount to budget, and he works around it.
It’s also important to have discussions with the landlord before breaking ground, Spiegelglass says, because there may be things the property owner will pay for, share the cost of or roll into the rent to help tenants pay it off incrementally. Often, these kinds of things add value to a building in the form of a patio or a new roof.
Project planning plays a crucial role in staying on budget, says Matt Vetter, vice president of Schafer Construction, a general contractor in Brighton, Mich., and that leads to fewer headaches. When mapping out a project, he details milestones by the month, week and day. He never skimps on the time he spends on this; it typically takes around 90 days to plan for a ground-up construction project and 30 to 45 days for a conversion. “It’s time well spent,” he says.
But before he even gets into the planning, Vetter has a sit-down meeting “to make sure we’re the right fit for the client and vice versa. If you’re not getting along at this stage, you’re going to butt heads through the whole construction project,” he says.
Next, Vetter digs deep into the client’s vision. What’s the concept they want to produce? What type of restaurant do they want: freestanding or in a mall? “We get to the nuts and bolts of what the client wants to see,” he says. “Once we can weed that information out, we can start playing with budgetary numbers and design.”
Ideally, Vetter says, clients come to him before they’ve even selected a site. This allows him to help with due diligence on site selection, too, since the ground the restaurant’s built on can have a huge impact on the site’s costs.
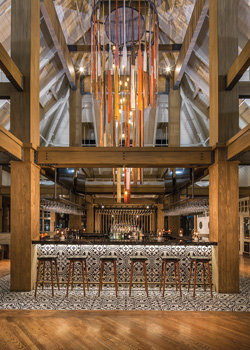 Subcontractors need to have a copy of the entire timeline in advance of the projects, according to Peggy Marker, president of Marker Construction, who was charged with building Boatyard Restaurant in Ft. Lauderdale, Fla. Image courtesy of Marker Construction Group
Subcontractors need to have a copy of the entire timeline in advance of the projects, according to Peggy Marker, president of Marker Construction, who was charged with building Boatyard Restaurant in Ft. Lauderdale, Fla. Image courtesy of Marker Construction Group
Schedule: Time Is Everything
The biggest reason restaurant construction projects get off track? Poor coordination between the restaurant equipment schedule and the actual construction documents, according to Chuck Taylor, director of operations for Englewood Construction, Lemont, Ill. The schedule details every single piece of equipment going into the restaurant. “When we have clients who don’t take the time to have that prepared by the architect or designer, we run into problems,” he says.
It’s vital to make sure equipment’s on site when the space is ready for it, or it will hold up the entire process, Taylor notes. One missing piece of equipment can significantly impact the remainder of the restaurant construction project’s timeline.
Taylor always has not only a master schedule but also a three-week look-ahead, which pinpoints what’s happening day by day and is constantly adjusted. At the end of every day, he creates a log, which captures the activity of the day. He then compares the log with the three-week look-ahead to make sure everything has been accomplished.
The overall schedule of the project is vital, says Spiegelglass, because of the sheer number of people it affects. He’s built more than 350 Panera Bread locations. “When we’ve finished, there are 70-plus people waiting to work at that company,” he says. “If you miss your day by a week, that’s 70-plus people missing work.”
Understanding Utilities
Utilities are another issue liable to hold up restaurant construction. This includes the mechanical, electrical, HVAC and plumbing aspects of the job that make the restaurant operational.
All subcontractors need to have a copy of the entire timeline, says Peggy Marker, president of Marker Construction Group, Fort Lauderdale, Fla. This tells the contractors, often months in advance, what they need to do and when. “If something is delayed, it delays everyone — all the subs — then I may have to pay them extra because the project’s gone longer,” she says.
If a client comes to Vetter very early on, he’ll assemble a team of electricians, carpenters, plumbers, engineers, and so forth and work through the entire planning stage with them, so there’s less chance for surprises to come up. “It makes it easier for us as we’re holding the puppet strings and can make sure we’re getting the level of service and schedule we demand,” he explains.
Vetter always has a supervisor who’s at the restaurant site all the time. “You have to have someone who’s intimately aware of every project,” he says. “He’s my eyes on the ground. It’s important that he get along with the client.”
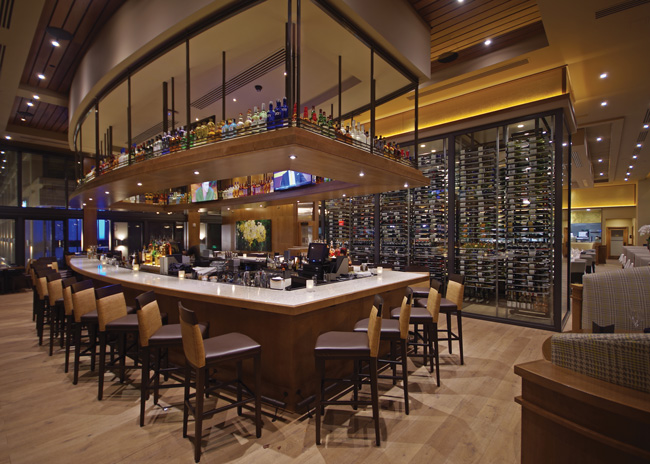 Common problems with conversion projects include dated electrical systems, mold and other issues, according to Marker Construction, who was charged with building the Boatyard Restaurant. Image courtesy of Marker Construction Group
Common problems with conversion projects include dated electrical systems, mold and other issues, according to Marker Construction, who was charged with building the Boatyard Restaurant. Image courtesy of Marker Construction Group
Permitting Permits
Beyond the weather, permitting can throw projects off track, regardless of service style or location. “City and county requirements are tough and getting tougher, so that will slow you down,” says Giordano. “Then, getting inspections is an everyday struggle.”
In general, larger cities tend to have more red tape, says Vetter, and in small towns, he comes across more “personalities” in permitting. To ease the process in the long run, Vetter keeps an extensive database of every town in which he works. And, he adds, “if it’s an area we’ve never worked in, you have no idea what you are in for.”
To help things run smoothly, Vetter meets with everyone (prospective clients, municipal employees and the construction team, including all the different utilities) in advance “to make sure we know as much about the process as we can. You’re relying on a lot of personalities to abide by a timeline. They don’t have to respect my schedule; they’re going to get their fee regardless.” The permitting, he admits, “is up there as the most frustrating part of his job.”
To help this process along, it’s often best to hire an expediter, usually through local architects or building department referrals. Expediters have various roles. They give advice on location to speed the permitting, and they help drive projects through local bureaucracy. And while expediters can be expensive, they’re worth the extra cost to prevent lengthy delays, says Giordano. “You want someone who knows the local codes inside and out,” he says.
Expediters are most useful when building in a big city, though they are becoming more necessary in the suburbs, too. “A trend we’re seeing is the smaller counties adjacent to the cities adopting some of the city regulations,” says Brian Harrison, Denny’s senior manager of architectural design.
Each state, or even county, has its own codes concerning issues like light allowances at night or ADA requirements, which makes building new restaurants more challenging for national chains like Denny’s. Denny’s uses local architects to help navigate these codes.
Beshay did not use an expediter in Globe “because the city was easy to work with and eager to work with us. But if you are working with a large city or a large county, it’s almost a must,” he says.
Beshay recently opened another Denny’s in French Valley in California’s Riverside County. “I had to deal with the city of Riverside, local traffic and the local Airport Land Use Commission, and there are competing priorities in each,” he says. “Every single time, if there’s a snag in construction, it’s because the municipalities are too busy. We had to find the proper consultant who can deal with it, and that’s the only way to speed things up.”
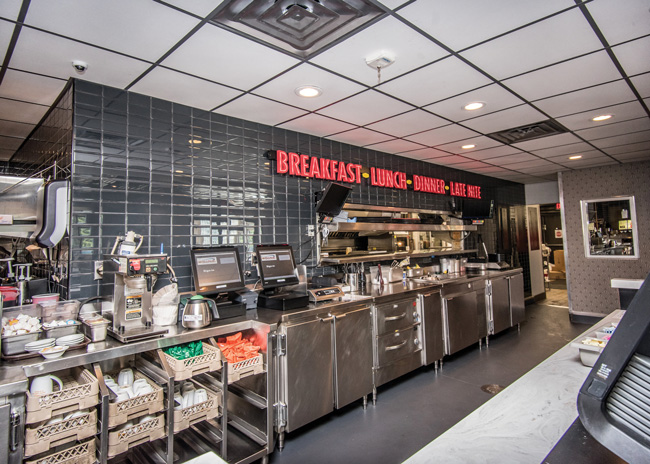 Denny's often uses local architects to help navigate local codes, like with the locations pictured. Image courtesy of Denny’s
Denny's often uses local architects to help navigate local codes, like with the locations pictured. Image courtesy of Denny’s
To Convert or Build New?
Deciding whether to build a restaurant from the ground up or to convert a former restaurant? There are some key things to consider because starting a conversion can be like opening Pandora’s box.
In theory, a conversion project should take one-third or even half the time compared with building a restaurant from the ground up. In reality, though, construction on a conversion project could take a lot longer, says Vetter, because “there are always unknowns, and sometimes it can be massive.”
To try to minimize these jaw-dropping moments, Vetter likes to explore a site in the planning stage — to do some demoing and look under floors or in ceilings. “The key to any construction project is minimizing risk,” he points out.
Common problems with conversion projects include mold, rot, infestations, chewed wires, asbestos, leaky windows and dated electrical systems, says Marker, who actually charges a higher contractor fee for conversions because of all the unknowns.
Converted locations also require more flexibility on the part of the project teams, says Taylor. “You can save money in second generation, but you’ll have to make some compromises, including with your operations,” he explains.
“Sometimes, you’ll find more unseens than anticipated with a conversion, and there are times — not too often — that it’s a lot more extensive than you anticipated and a lot more expensive,” Giordano says. “But the good news is that doesn’t happen often.”
It’s significantly less expensive to do a conversion — typically 55 percent to 65 percent less, Giordano explains. “That’s why franchisees first look for a conversion, but every site is specific,” he says. “If you feel your sales are going to be strong, you can spend more on construction.”
Conversions can also cost more, says Marker, if they happen in existing restaurants. If the restaurant has to close down, work’s often done around the clock to minimize income loss; if the restaurant remains operational, work is usually done at night. In both cases, she says, contractors can cost more.
The existing infrastructure is also something that can significantly delay a project in conversions. “Structural issues are typically the largest concern with items such as column placement and roof construction,” says Giordano. “Other challenges include utility capacity and placement; odd-shaped buildings, which cause design inefficiencies; and multi-story buildings.”
Dairy Queen: Construction Via Teamwork
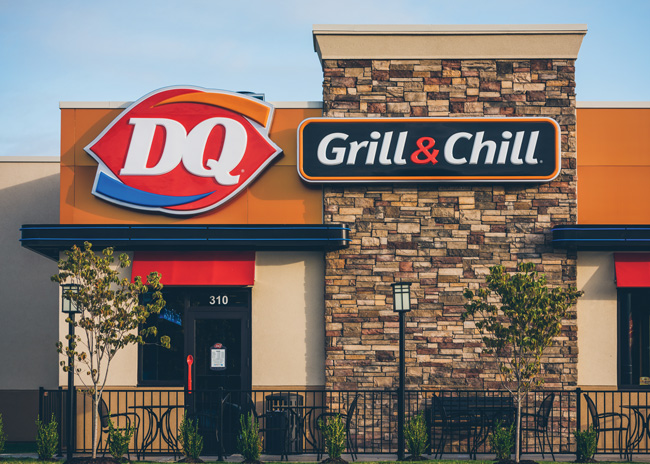 Image courtesy of Dairy QueenDairy Queen has built restaurants for decades, but the Bloomington, Minn.-based quick-serve chain still hits pitfalls in the construction process. These pitfalls, though, mostly come down to uncontrollable factors, says Steve Karsky, director of construction. Examples include the weather and the ground at a jobsite.
Image courtesy of Dairy QueenDairy Queen has built restaurants for decades, but the Bloomington, Minn.-based quick-serve chain still hits pitfalls in the construction process. These pitfalls, though, mostly come down to uncontrollable factors, says Steve Karsky, director of construction. Examples include the weather and the ground at a jobsite.
But for the most part, Dairy Queen carefully manages the construction of its restaurants. Karsky directs it all with help from a project coordinator, a construction manager and three construction consultants. The latter are each assigned to a project and are available 24-7 to the contractor.
Before a project starts, the construction manager solicits three to five approved general contractors to bid the project, then qualifies and negotiates those bids and makes a recommendation to the franchisee, though the franchisee makes the final decision on contractor selection. The team also helps with the permitting process. It’s important from day one, Karsky says, to have “tight communication; if you do, you’ll pretty much solve any problems.”
Plus, Karsky and his team stay involved, making three inspection trips to a ground-up project. “We really take the franchisee by the hand and walk them through the process because many of them haven’t built commercially before,” Karsky explains.
Dairy Queen builds 85 percent of its new restaurants from the ground up, and the team spends about four weeks in the planning process because, says he, it “will make or break a project.” Construction typically takes three to four months. For conversion projects, the planning takes six to eight weeks and construction two to three months because the basic infrastructure tends to already be in place.
To minimize any shocks, Dairy Queen runs feasibility studies on new sites and conversions so it can approve the sites before breaking ground. But even then, Karsky says, “there are still surprises.”
It’s often the utilities that cause headaches. Utility companies are becoming harder to deal with, Karsky says, even in smaller metropolitan areas. Most of them are getting bigger, so they become more bureaucratic, and there’s often a delay getting people out to the jobsite. “You have to start everything early,” he explains, because a small delay will create a ripple effect on everything and everyone involved.

