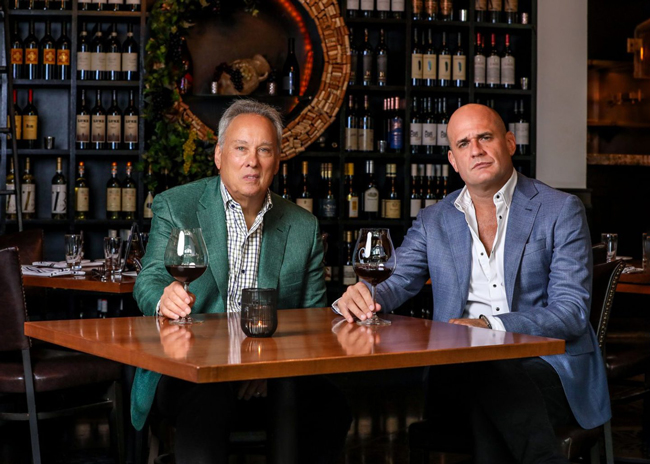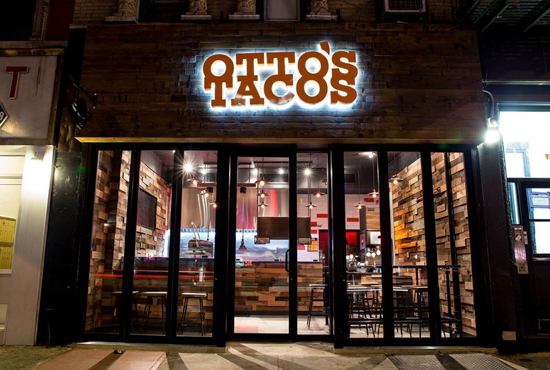 Eddie Navarrette, CEO of FE Design & Consulting, Los AngelesIn my nearly 20 years of designing kitchens and consulting, I see some very consistent mistakes during the planning stages of a new restaurant. When owners are eager to put their dreams in action, they often push the smaller things to the side. It’s imperative, however, to complete the due diligence. But what type of due diligence is necessary, exactly? Here are my top four things that first-time restaurateurs really need to look at before even thinking about starting the design process.
Eddie Navarrette, CEO of FE Design & Consulting, Los AngelesIn my nearly 20 years of designing kitchens and consulting, I see some very consistent mistakes during the planning stages of a new restaurant. When owners are eager to put their dreams in action, they often push the smaller things to the side. It’s imperative, however, to complete the due diligence. But what type of due diligence is necessary, exactly? Here are my top four things that first-time restaurateurs really need to look at before even thinking about starting the design process.
Really check out the infrastructure. I mean, really check. The first thing I look at when scoping out a location is the potential hood and exhaust system. Where is the exhaust going to go? This is especially important to figure out when dealing with apartment and high-rise buildings. Is there a way to vent the space so the ductwork doesn’t have to go all the way up to the roof? Downtown Los Angeles features many older buildings, so this is the first thing we have to figure out. The standards for grease mitigation are also very restrictive here. Is the grease receptor going to be underground rather than on the rooftop as required by a government agency? How big is it? Who is going to pay for that? Grease traps represent a much cheaper and easier solution, but I don’t always recommend them because they require a lot of maintenance.
After dealing with the exhaust and grease situation, it’s important to vet the structure properly for ceiling height, bathroom distance and accessibility for those with disabilities. In terms of ceilings, the height will have a direct impact on the kitchen’s hoods and what kind of equipment will be permissible. For handicap accessibility and making sure your restaurant is welcoming to every community, consult city standards for parking and bathroom size. One factor commonly overlooked is restroom accessibility and distance from the dining area. The landlord may say bathrooms down the hall or in a close building are acceptable to use, but this advice could oppose health department guidelines on distance between the eating area and the bathrooms. Landlords have an interest in signing tenants and getting them into the space, so they may
omit information.
New owners must ask as many questions as they can and do all the required research on infrastructure layout and current regulations.
Futurize the electrical needs. I see so many restaurateurs not considering how much electrical they need. That need has grown because of all the refrigerators, espresso machines, ice machines and more that run on electricity. The problem, at least here in Los Angeles, is some of the existing buildings were built as far back as the 1920s. Even those built in the ’80s are archaic — built on a single-phase electrical system. There’s only so much you can add on to those systems because they max out at a pretty low level. Today, we have three-phase power, which is what most new pieces of equipment run on, although some adapters allow certain pieces to run off single-phase power. It’s important to note that if the entire building requires an upgrade to three-phase power, that process can take six months — even as long as nine months.
The timeline only gets more extreme if the building sits far away from the electrical source. I had experiences where clients were faced with having to upgrade the entire block and had to run power underground through someone else’s property.
And what if the project requires the installation of transformers? Those are huge boxes, making it important to know where those will go and how much heat they could potentially emit. Determining the potential need for an electrical upgrade is so important because looking past this step can easily lead to a very nightmarish situation. I typically recommend that an upgrade take place; however, while we work with major restaurant groups, we also have first-time independent operators who don’t have the time and resources to upgrade. They might have just signed their lease and need to open as soon as possible.
Carefully consider the certificate of occupancy permit. This is the most important first step in navigating the bureaucratic red tape of the permitting process. The occupancy certificate shows parameters of legal use and what’s considered a restaurant and what is not. This is important because restaurants have some of the most restrictive building codes out there. I have been in situations where first-time restaurateurs went to apply for a lease and didn’t realize there was an existing certificate of occupancy in place, and it was for retail, not a restaurant. It’s possible to go into a location that hasn’t been used for years or decades. This is where problems arise. Certificate of occupancy permits, at least here in Los Angeles, have very specific requirements for restaurants that even designate the number of bathrooms and parking per square footage.
I also recommend first-time restaurant operators in the fast-casual sector determine if they want to run a truly takeout operation or if they think they might want to have some seats for dine-in because these are two very different permitting classifications. Too many times, restaurants start small, but then they grow and expand. That has a direct impact on parking spaces requirements in densely populated areas, such as LA. An establishment might have been permitted initially as a takeout and then evolved over the years; a new leasing agent may come in, try to remodel and then determine there’s a need to add more parking spaces.
Obtaining the right certificate of occupancy is also imperative for obtaining an alcohol license. First-time fast-casual restaurants, for example, might not think they will need an alcohol license, but what happens if they later want to serve a little wine and beer to boost sales? I get that restaurants, especially smaller and first-time independents, are in survival mode and need to open fast without too much cost up front or forecasting future needs. I can’t stress enough, though, how important it is to determine the right certificate of occupancy first and foremost.
Hire the right people. I understand that consultants do not always have the luxury of picking their team, but restaurant operators do, even if they feel pressure from the general contractor or architect. If they have not yet hired a construction company, I always recommend restaurant operators hire one that matches their concept. If it’s a smaller restaurant, for example, I suggest bringing on a construction company that has experience working with smaller restaurants. It’s imperative to find specialists who can fulfill the very specific needs of a given restaurant and to get as many names as possible ahead of time before making these critical, team-building decisions.
Personally, I recommend not hiring family, as decision-making can become clouded through emotional investment. Above all, knowledge is power! It’s my job to help new restaurateurs educate themselves, do their homework, ask others who have succeeded how they did it and learn from other people’s mistakes rather than their own.
Los Angeles-based Eddie Navarrette has worked on a variety of restaurants and retail outlets, including popular concepts like Sprinkles Cupcakes,
Jon & Vinny’s and Sqirl.



