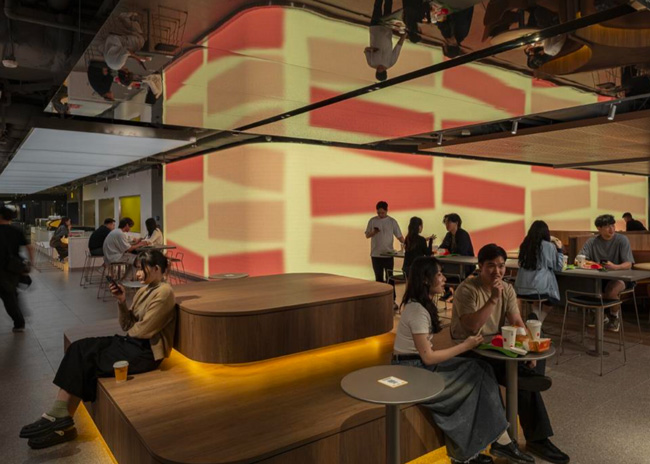McDonald’s completed a renovation at Admiralty Station, the project marks the next evolution of the company’s “Project Ray” concept, first introduced at this site in 2015. The redesign coincides with two major milestones: 50 years of McDonald’s in Hong Kong and 70 years since Ray Kroc opened his first restaurant in the United States.
Landini Associates was tapped to complete the new redesign. The team included a 72 foot long “Mood-Engine" to serve as the restaurant's focal point. It's a curved installation that changes color and animation throughout the day. Surrounded by reflective surfaces, it features dynamic lighting, visual transitions and animations of classic McDonald’s characters.
Sustainability was a key priority throughout the project. The interior uses durable, low-maintenance materials such as stainless steel, aluminum and low-carbon concrete. Mechanical fixings allow for easy disassembly and material reuse.
The Fast Service Lobby, designed to serve more than 1,200 guests per hour, includes self-order kiosks, mobile collection lockers and a streamlined kitchen with expanded visibility.
The McCafé Bar and adjacent Hideaway space incorporate recycled and FSC-certified materials, including plastic, timber and composite tabletops made from recycled laminate pulp and coffee grounds. The rear dining area, called the Urban Sanctuary, features upcycled furniture, planted screens and modular elements that support group events or quieter dining.
Additionally, a flexible event space is available through the use of retractable walls and modular furnishings.
Throughout the space, energy-efficient LED lighting and a low-consumption video wall reduce energy use. The redesign reflects McDonald’s broader sustainability goals and its effort to modernize high-volume restaurants without compromising on customer experience or environmental responsibility.




