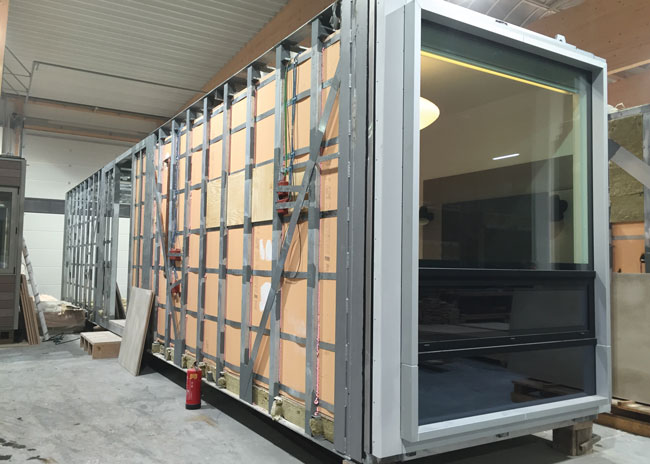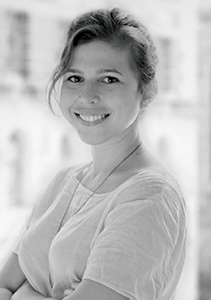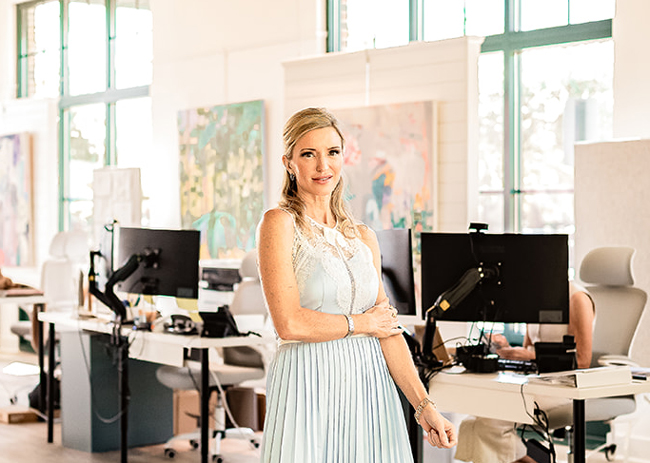 Mollie BeanPartway into a pre-med degree program and a stint gaining experience at a New York City hospital, Mollie Bean learned a lesson that changed her career path. That lesson? She couldn’t stomach — to the point of passing out — the sight of blood. Always keen on architecture and design, thanks in part to her dad, an architect in South Carolina, she pivoted to interior design, got her degree and a job working in project management at an architectural firm. By 2017, the single-parent, full-custody mother of three young boys returned to South Carolina and launched her own design firm. Today, MB Within Interior Design, based in Charleston, touts a portfolio of restaurant, residential and retail clients from Charleston to New York and beyond.
Mollie BeanPartway into a pre-med degree program and a stint gaining experience at a New York City hospital, Mollie Bean learned a lesson that changed her career path. That lesson? She couldn’t stomach — to the point of passing out — the sight of blood. Always keen on architecture and design, thanks in part to her dad, an architect in South Carolina, she pivoted to interior design, got her degree and a job working in project management at an architectural firm. By 2017, the single-parent, full-custody mother of three young boys returned to South Carolina and launched her own design firm. Today, MB Within Interior Design, based in Charleston, touts a portfolio of restaurant, residential and retail clients from Charleston to New York and beyond.
When you launched your business, were restaurants a focus?
MB: Originally, we were doing primarily residential design, but before long I got the opportunity to work on a restaurant project and wow, that really sparked something in me. There’s so much creativity and customization involved in restaurant design. It’s so much more about bringing the intangible to life and meshing the client’s vision and operational needs for a concept with our artistic touch. That excites me and we’ve since grown MB Within with restaurants as a key pillar of the business.
Getting that operational element right is crucial. What are some of the biggest learnings in that regard, or challenges for designers just getting in to restaurant design?
MB: Functionality is essential. If the space looks great but doesn’t function well, it’s a big problem. I’ve been fortunate to grow with a number of restaurant clients, including Neighborhood Dining Group, a multi-concept restaurant company based here in Charleston. We’ve done four restaurants with them so far and there are more coming up as they continue to expand. They’ve really helped me to understand how their people move through a space, how they work and what they need in terms of flow, space utilization and furnishings for both staff efficiency and guest comfort. It’s also been really important to understand how to design restaurants and concepts that are unique, but that at the same time can appeal to the masses.
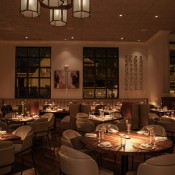
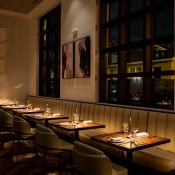
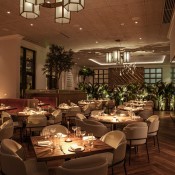
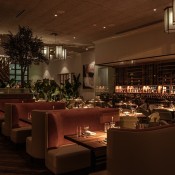
Biophilic elements at Marbled & Fin include Birds of Paradise growing from a hole cut into the floor slab to divide the dining room from the bar and an 11-foot olive tree in a planter built into the back of a custom-designed banquette.
What are some areas of restaurant design that you wish restaurant operators/clients better understood or more readily embraced?
MB: Some are basic things, such as counter depths and table sizes needed, sight lines and what the flow will be — how people will move through the space. But there are also bigger things like how and why it’s important to create dimensional lighting, the need to invest in acoustics, and the impact that adding unique design elements where it might not seem like they’re called for can make.
To that last point, any examples you can share?
MB: We’re currently designing Neighborhood Dining Group’s second location of Marbled & Fin, an upscale steakhouse concept that they debuted in Charleston earlier this year. This second location is a new build in Savannah, Ga., and it’s a completely different design concept from the first unit, including a second level where we’ve created a special VIP area in addition to two separate private dining rooms. For the VIP area, we didn’t want to just use the look of a traditional curtain that could be pulled back to close it off. So, we decided to do a play on light. We have a metal curtain that is see-through, but thanks to the degree and angle of the lighting that hits that curtain, only guests who are inside the VIP area can see out. Diners on the other side aren’t able to see in because of the way the light hits the curtain. It creates a level of sexiness that’s really unique to the space.
You included some unique design features at the first Marbled & Fin, as well, including biophilia. What was the strategy for that unit in Charleston?
MB: The owners wanted a modern steakhouse with a fresh, contemporary look and feel — stylish, sexy, comfortable and very different from the traditional dark wood and tufted leather steakhouse vibe. Indoor-outdoor dining experiences are really popular in Charleston, but it’s very hot in the summer and you don’t want to be sitting outside eating a big steak. Our idea was to create an indoor-outdoor experience by integrating grandiose biophilic elements into the interior design, elements that go well beyond just placing potted plants throughout. For instance, we dug an 18-foot-long, roughly 3-foot-wide hole in the concrete floor slab and planted a row of Bird of Paradise plants into the ground to define the path from the dining room to the bar. Right now, those plants stand about 6.5 feet tall, and they’ll grow to more than double that. We also have a 20-foot live palm tree in a corner of the bar and an 11-foot olive tree built into a custom-designed banquette partition. You don’t see a planter; it just looks like this beautiful olive tree is coming of the banquette. Guests see those elements as soon as they enter and it’s very impactful.
Any advice to others on adding such biophilic elements to restaurant interiors?
MB: Be sure that there’s ample natural light in the space to keep the plants healthy and partner with landscape professionals who understand plant selection and care. You need a good team dedicated to managing the plants, because the people in the restaurant don’t have the expertise and already have too much to do. In our case, we also have to try to ensure that no hurricane salt water can get to the plants and kill the roots.
What are your go-to strategies for staying on track with project schedules and budgets?
We have a process that works well for us. It’s critical, for instance, to call for meetings with the entire project team, from architects and structural engineers to MEP engineers and kitchen designers, early on. We all back into and work through timelines together so that everyone is ready to go when permit time comes. On the design side, we start with conceptuals as soon as we get the plans from the architects, rendering the space with our ideas to bring it to life and get the client excited. We then back up and draw the floorplans and elevations. You have to have structure and processes. It’s also very helpful to have a great contractor, who is worth his or her weight in gold. You’re in bed with them for months and that relationship has to mesh well. Finally, if you don’t know the answer to something, hire someone who does.






