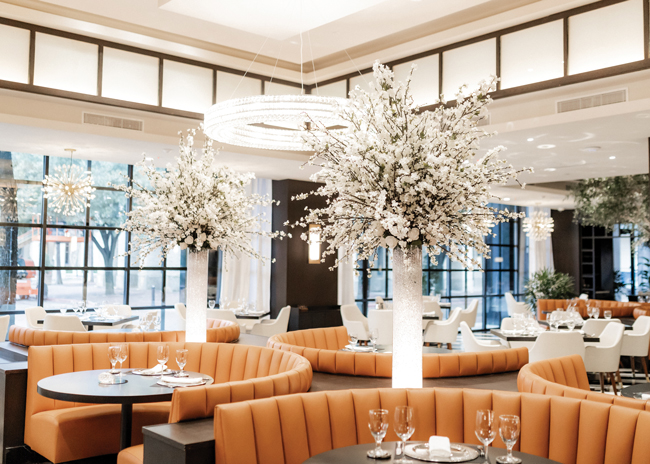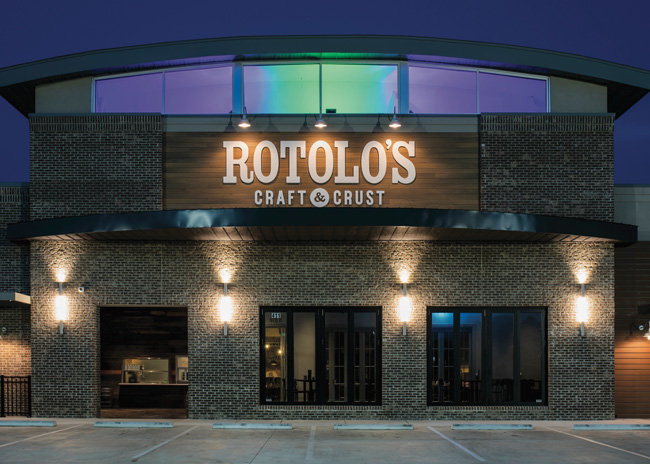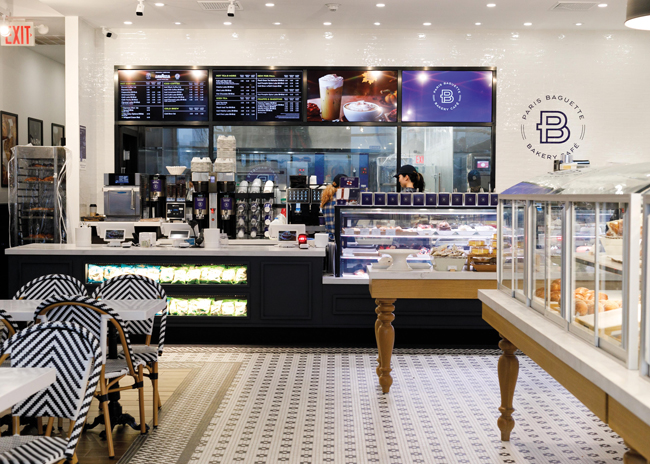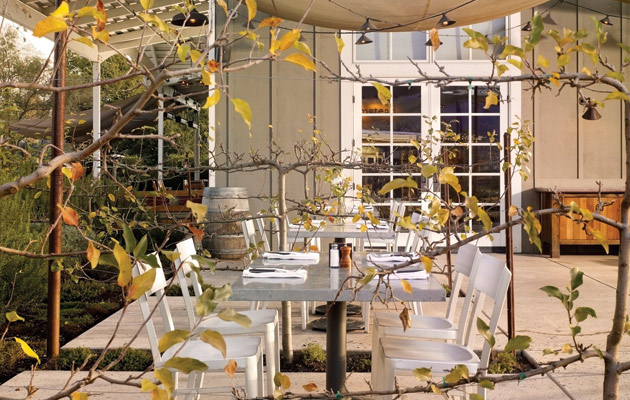It was time for a change. Truluck’s, a Texas-based fine dining seafood concept, had gone several years without updating its look. While there was no dramatic inciting incident that prompted the new design, what is interesting is the finished product.
The first new prototype location opened in the Dallas suburb of Plano, Texas, last December and has been getting rave reviews since. Bright, airy and energetic, with design elements that practically glow, the new Truluck’s impresses.
Also interesting: This eye-catching look was one of the last pieces of the prototype the designers created.
 Concrete olive trees are the centerpiece of Truluck’s new dining area. Images courtesy of Truluck's
Concrete olive trees are the centerpiece of Truluck’s new dining area. Images courtesy of Truluck's
Footprint First
Bruce Russo, president of B. Russo Designs, created the new prototype design.
In addition to interior design, B. Russo Designs' offerings include architecture, kitchen equipment layout and construction management. With these services, Russo sees his role as helping to create not just a beautiful space but a financially successful business.
Russo’s process, then, starts with the layout of the space and a focus first on operational efficiency. For Truluck’s, this included the kitchen design, which was created with flexibility at the forefront.
“The restaurant business being what it is, it does different numbers Monday, Tuesday and Wednesday than it does Thursday, Friday, Saturday. I designed the kitchen accordingly,” says Russo. “They can work the cook line with four people Monday, Tuesday, Wednesday, and eight people Thursday, Friday, and Saturday. Those efficiencies trickle down to a better profit.”
Russo also paid attention to the flow of team members inside and outside the kitchen. To gather information on what needed to be changed from the legacy design, he and his wife dined at an existing Truluck’s location.
This, he says, is the single best way to understand a concept and learn where improvements can be made.
“With the background that I have, I’m probably the last guy you want at your restaurant,” Russo says. “My wife’s had 35 years of experience in the business, too, so we’re two of the worst customers you could probably have. We don’t approach the staff about it; we just talked amongst ourselves.”
Doing this at Truluck’s helped him identify, “some things that needed to be fixed,” Russo says.
One design principle that needed to be applied at Truluck’s, Russo says, was to never send plates of food out the same door where dirty dishes are entering. Instead, the back of the house at the new Truluck’s prototype has an entry and an exit, allowing team members to circulate while preventing traffic jams.
In addition to avoiding traffic jams, the entrance to Truluck’s back of the house has been designed for quick and efficient movement. On one side is the drop area for dirty dishes. On the other is a wait station, where team members can input orders into the POS system, pick up food and refill drinks before exiting through the opposite door.
This attention to traffic flow carries through to the front of the house. There, tables, chairs and other features are laid out so that the paths for waiters and bussers are separate from the natural flow of customers as they enter and go to the bar, move from the bar to the dining room and go from the table to restroom. Making such a layout functional requires attention to many different details, like making the paths for staff wider so team members carrying plates can pass one another with ease.
 The bar at Truluck’s features an island with three large silk flower bouquets. The floral look is repeated with nearby light fixtures.
The bar at Truluck’s features an island with three large silk flower bouquets. The floral look is repeated with nearby light fixtures.
No Blank Slate
Once the footprint and flow of this new prototype store was complete, Russo and his team were able to turn their attention to the interior design.
They didn’t start from scratch, though. Truluck’s was in the process of building a restaurant in Austin with a somewhat updated look that, Russo says, was moving in the more modern direction the owners wanted.
 The entry features a glass door with black porcelain panels on both sides. The panels are decorated with custom-made brass crab sculptures that are lit from above.Not wanting to turn the Austin location into a one-off in the Truluck's system, Russo integrated some of its features into the new design. A proto prototype then opened in Fort Lauderdale, Fla., followed by the full-blown, official prototype in Plano.
The entry features a glass door with black porcelain panels on both sides. The panels are decorated with custom-made brass crab sculptures that are lit from above.Not wanting to turn the Austin location into a one-off in the Truluck's system, Russo integrated some of its features into the new design. A proto prototype then opened in Fort Lauderdale, Fla., followed by the full-blown, official prototype in Plano.
This space has an open look with bright, energetic lighting and elevated finishes ranging from marble to porcelain, along with eye-catching signature design elements.
It all starts from the restaurant’s exterior, says Russo. Located in an upscale development filled with restaurants, bars and retail shopping, Truluck’s was designed to stand out. In fact, Russo’s goal with the design was to give Truluck’s the dominant facade in the development.
This facade is highlighted by floor to ceiling mullioned windows on each side of the entryway, which offers a full view of both the dining room and the bar to passersby.
“The exterior shows you the openness. You can see the entire restaurant from the sidewalk. Activity breeds activity. Pedestrians are walking by on the sidewalk, and they see the bar is full at 4:30 in the afternoon. I’ve watched people walk past, turn around, then go in and sit at the bar for a cocktail,” Russo says.
Before entering, those guests encounter one of Truluck’s signature design elements: a glass door with black porcelain panels on both sides. The panels are both decorated with custom-made crab sculptures, which highlight the chain’s seafood-forward menu. These crabs are lit from above, creating a dramatic crab shadow on each panel.
A Glowing Space
Once guests enter the restaurant, they encounter the host stand. While this can be an afterthought in many operations, it’s a signature element in Truluck’s new design. The stand itself is made of a semi-translucent cristallo quartzite natural stone.
 The cristallo quartzite host stand is lit below with LEDs, creating an element that practically glows.To take advantage of the stone’s properties, the design team lit it from the stand’s interior. This light shines through the stone itself, creating an element that effectively glows.
The cristallo quartzite host stand is lit below with LEDs, creating an element that practically glows.To take advantage of the stone’s properties, the design team lit it from the stand’s interior. This light shines through the stone itself, creating an element that effectively glows.
“It’s something you typically don’t see. It’s a refreshing look,” says Russo. “It lights up the hostesses’ faces from below. It looks like there’s a glow on the people at the stand. That’s a unique detail that carries into the bar.”
Indeed, the bar top itself is made of the same stone as the host stand and is also lit from beneath, giving a glow to guests sitting at it. The bar face is custom made white oak, while the bar floor — like most of the front of the house — is covered in black and white marble tiles.
The bar itself is U-shaped, allowing for an atmosphere that is communal and creates a see-and-be-seen energy.
Sitting on top of the left side of the bar is a raw bar station, where customers can watch oysters being shucked or simply enjoy their drinks. This feature, notes Russo, was designed so guests have plenty of room to set down their cocktails. It was also made to be removable, allowing Truluck’s to discontinue the offering should it lose its cachet.
Liquor at the bar is held on shelves in the back bar area, which is decorated with an antique mirror, or on an island in the center of the bar.
This island got reworked prior to launch, according to Russo. The space felt barren to him, so he reworked it to include three large bouquets of white silk flowers. “I think it made all the difference in the world,” he says.
High-quality faux greenery is a signature of the new Truluck’s design.
The dining room is graced with several more bouquets of white silk flowers. The signature design element of the new Truluck’s is the inclusion of two large artificial olive trees. Made with concrete trunks, concrete branches and faux leaves, these were designed by Russo and his team, which specified each tree’s height and canopy size, among other features.
At the base of each tree are lights that shine upward, casting a shadow of the branches on the ceiling. The effect is dramatic.
The ceiling itself, meanwhile, is enclosed with recessed can lighting and false windows backlit with LEDs, helping to add an ambient glow to the space.
With hard flooring and a hard dropped ceiling, noise attenuation was one of the challenges of the project. The trees themselves help dampen sound, Russo notes. The ductwork and air vents, he adds, have also been placed so that air flow helps break up sound waves hitting the ceiling.
The dining room, of course, isn’t just lighting and high-end artificial plants. This space includes several seating options, all with hardwood tables and leather upholstered seating in different colors. Toward the back of the dining room are several smaller booths, each in its own alcove with a ring light hanging above. These are designed with more romantic, private occasions in mind.
The center of the dining area includes floating tables and several large horseshoe booths. These options, says Russo, are more public and for parties who want the energy of a busy restaurant.
The restaurant also offers a private dining area that can seat up to 40 guests. This area has a slightly different, coffered ceiling treatment and chairs to give it a distinct feel. It’s designed to not feel entirely apart, however, says Russo. If the room isn’t booked, its bifold doors can be tucked into a pocket in the wall, allowing it to be fully incorporated into the main dining room.
“I don’t want anyone ever to feel like they’re being put in the back room. I don’t want them to have the sense that they’re being treated like a second-rate customer,” says Russo.
This sort of attention to detail and customer perceptions carries all the way to the washrooms. Wanting guests to feel pampered throughout their experience, the Russo team designed these spaces with many of the same finishes found in the dining room and bar, including stone countertops and porcelain-tiled walls.
The floors, meanwhile, are clad with a custom mosaic-style tile designed by Russo. This element elevates the space and, thanks to its many joints, provides floor grip and prevents slipping.
The tile reflects one of Russo’s restaurant design principles, he notes.
“I’m a big fan of things happening by default in a restaurant. You open the back door, the fan comes on to keep the bugs out. The door closes by itself. The more I can eliminate human elements from things that happen, the better off everybody is.”
 High-quality faux greenery is a signature of the new Truluck’s design.
High-quality faux greenery is a signature of the new Truluck’s design.
Thriving and the Future
Open since December of last year, Truluck’s in Plano is thriving, says Russo, noting that the restaurant is especially full for events like Mother’s Day.
Additional stores with the new look are under development, and plans are underway to incorporate key parts of the design into legacy Truluck’s restaurants.
These elements include the quartzite bar top, silk flowers and concrete trees on the interior.
The main goal of these retrofits, in the end, will be the same as the prototypes: to offer a modern space that is bright, energetic and almost glowing.
“When [Truluck’s] started out 30 years ago it was a very dark design with dark millwork. That’s not restaurant design now,” says Russo. “Customers want more of an open, refreshing feeling. Everybody wants to be part of the whole room so to speak.”
 The private dining area stands out through coffered ceilings and a different pattern to the marble-tiled floor.
The private dining area stands out through coffered ceilings and a different pattern to the marble-tiled floor.
Project Overview
- Project team: Bruce Russo, president and founder of B. Russo Designs; Joe Russo, vice president of B. Russo Designs; R Squared Consulting Engineers; Cory Arker, consultant, Hospitality Kitchen Design
- Concept headquarters: Houston
- Concept owner: Truluck’s Restaurant Group, Ltd.
- Concept: Upscale seafood restaurant featuring fresh stone crabs, fish, steaks and craft cocktails
- Unit count: 12
- Location of new store: Plano, Texas
- Opened: December 2023
- Size: 9,000 square feet
- Real estate: In-line
- Design highlights: Back lighting of stone work; soffit lighting; custom white oak millwork; silk floral arrangements; concrete olive trees; forged brass crabs at entryway, custom booths
- Build-out time: Six months



