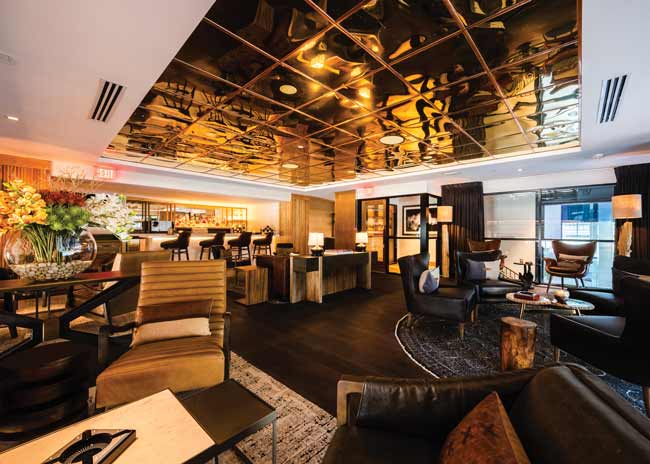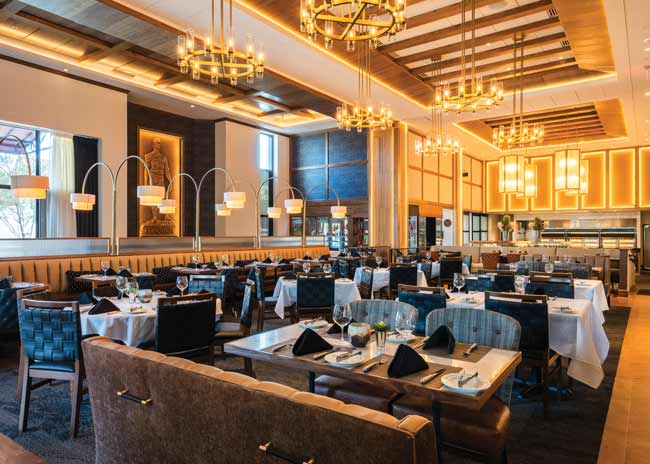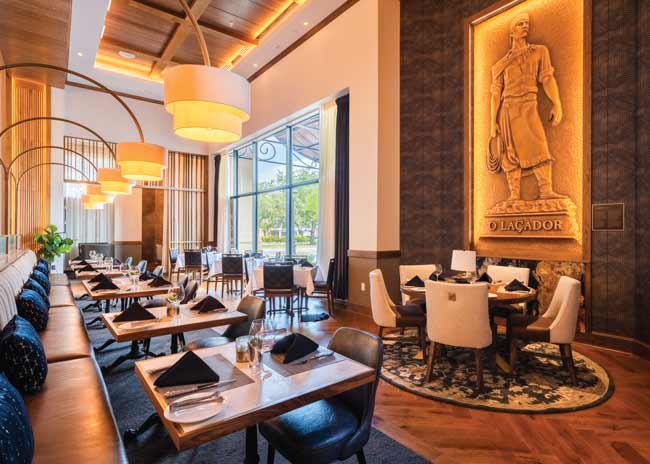At this point, it’s clear that dining experiences will play a huge role in the restaurant industry in the years to come. With customers able to get anything they want delivered to their door, operators are working to give people a reason to leave the couch.
If any brand is set up for this type of dining culture, it’s Fogo de Chão.
 The Next Level Lounge is a true lounge, filled with soft seating and cocktail tables. Images courtesy of Fogo de ChãoThis 45-year-old brand started in Brazil and is now based in Dallas. The centerpiece of the Fogo de Chão experience is traditional Brazilian churrasco, featuring around 15 meats grilled on spits and then sliced tableside by gauchos — traditionally South American cowboys but combination chef/server at Fogo de Chão.
The Next Level Lounge is a true lounge, filled with soft seating and cocktail tables. Images courtesy of Fogo de ChãoThis 45-year-old brand started in Brazil and is now based in Dallas. The centerpiece of the Fogo de Chão experience is traditional Brazilian churrasco, featuring around 15 meats grilled on spits and then sliced tableside by gauchos — traditionally South American cowboys but combination chef/server at Fogo de Chão.
In recent years, the chain has added new elements to the brand to expand its appeal. Offerings include an enhanced “market table” where guests can get fresh salad, fruit, cheeses, cured meats and feijoada, a traditional black bean and sausage stew. Fogo has also added seafood to the menu, including seafood entrees and a show-stopping seafood tower appetizer with lobster tails and claws, jumbo shrimp, crab legs and mussels.
These tweaks are resonating with younger, experience-focused diners, according to CEO Barry McGowan, with 80% of the chain’s guests being Millennial or Gen X. What’s more, 40% are female and 26% are families.
Those numbers, says McGowan, are “completely opposite the steakhouse. If you think about the design and our attributes, this is what the fastest growing demographics want. They’re food explorers. They want discovery. They want more than just going to a restaurant to eat.”
With these food options in place, the chain has more recently turned its eyes toward restaurant design, including finding ways to expand the brand in partnership with design firm Harrison.
Based in the United Kingdom with offices in the U.S., Dubai and Australia, Harrison handles much of Fogo De Chão’s brand work, including signage, menu design, employee uniform design and, of course, architecture and interior design. One of the most recent of these projects was the opening of a new flagship restaurant in Coral Gables, Fla., just outside of Miami.
This isn’t Harrison’s first project for Fogo de Chão. That was designing a new restaurant in Brazil about three years ago. Much of the research and exploration into the brand, along with deciding which attributes to bring forward, then, has taken place over the past few years as part of a partnership with the chain.
According to Sarah Jenkinson, director of design out of the Dallas office, the firm’s approach to design is centered on the customer journey and finding “magical moments on that customer journey to celebrate from a brand perspective and a guest perspective.”
These efforts include working with the team at Fogo De Chão to understand their vision of celebrating Southern Brazilian culture as well as researching the natural materials of Brazil for design inspiration. The most important part of this effort, though, was an exploration of the lifestyle of Brazilian gauchos. This helped the design team understand Fogo de Chão’s home culture and the experience the restaurant offers. “That [experience] is authentic because this is how they actually present their food in the local communities, with the gaucho coming around and cutting the meat. The gaucho is that central person that we’ve created this experience around. We’re creating the setting for gauchos to show their skills off.”
While the Gaucho is the centerpiece of the experience, the Coral Gables location features recently created brand extensions like an elevated bar experience and a mezzanine lounge that offer guests new ways to experience Fogo de Chão, and, naturally, generate new revenue streams for the company.
 The dining room features natural leathers and fabrics with distinct textures, adding to the authentic nature of the experience.
The dining room features natural leathers and fabrics with distinct textures, adding to the authentic nature of the experience.
Unique Look
The design of this location, says McGowan, is distinct. That’s no surprise. Every Fogo restaurant has its own design, but the recent work with Harrison has put guardrails around the aesthetics. Each of these locations, he says, is warm, approachable and timeless.
The location of the Coral Gables restaurant itself was previously a bank building that was “kind of awkward,” says Jenkinson. Other than high ceilings, the space had very few interior details. It was, for the most part, an empty shell. “I suppose that became an opportunity and a challenge. Our job was to create opulence in terms of the overall design, working with the high ceilings but also adding inherent character into a space that had none.”
Walking into the restaurant, guests encounter a space with warm golds and browns, along with plenty of natural materials. Guests first encounter the meet-and-greet area where, instead of a traditional host stand, there’s a custom-made wooden cabinet displaying artifacts from Brazilian culture.
The sightlines from this spot are key to building anticipation for what’s to come. On the left side of the space guests see cabinets holding dry-aged meats. These are part of The Butchery, a new retail brand extension for Fogo de Chão. Toward the back of the dining area is the churrasco grill. That piece has moved to the front of the house in recent Harrison-designed restaurants as a way of celebrating the Gaucho.
“That’s really important to see [the grill] when you’re standing in the entrance. You can see the flame and what’s going on. It connects your senses with the guest experience itself,” says Jenkinson.
 Each Fogo restaurant features a relief sculpture of “o lacador,” a highly skilled member of a gaucho team. The nearby table is a featured spot in the restaurant
Each Fogo restaurant features a relief sculpture of “o lacador,” a highly skilled member of a gaucho team. The nearby table is a featured spot in the restaurant
Once guests pass the meet-and-greet area, they enter a dining area filled with natural materials, including hardwood floors and tables, as well as leather and fabric seats. These provide a strong sense of texture and materiality to the space, creating warmth and the feel of authenticity.
The dining area is where Harrison first tackled the space’s high ceilings. To create a sense of intimacy in the dining room, the team put in a gypsum board ceiling over much of the area. The design also features wooden cloud elements over different dining sections. These elements help deemphasize a structural beam running across the space while also nodding to Fogo de Chão’s Brazilian roots. “When you look [at Brazilian architecture] there are a lot of timber ceilings. That has a real authenticity to it. We were taking those design cues and putting them into this space,” says Jenkinson.
Seating options include floating tables, banquettes and larger feature tables with opulent seats. One sits by a brass relief sculpture of “o lacador” the highly skilled gaucho responsible for the lasso, making it a see-and-be-seen spot. Another, in the corner, is also a showcase space, but can be made private with a screen made from rope — another nod to the gaucho.
Toward the back of the dining area is the churrasco grill. This space includes chef’s-table-like bar seating for four, along with the market table. Due to an 18-inch drop in grade from the front of the restaurant to the back, the area is a few steps down from dining room seats. It is, though, at the literal center of the restaurant, once again highlighting the work of the gaucho.
 Bar Fogo features seating options for full service with a more limited menu. The space offers a more relaxed experience for a meal, as well as a way for dining room guests to extend their stay.
Bar Fogo features seating options for full service with a more limited menu. The space offers a more relaxed experience for a meal, as well as a way for dining room guests to extend their stay.
More than a Restaurant
The dining room isn’t the only space where Fogo de Chão’s guests can enjoy food and drink.
Coral Gables’ Bar Fogo, to the right of the main dining area, features full service, sit-down dining and a limited menu. The space is a bit darker and moodier than the dining room and offers barstools, high-top and counter-height tables, all with soft seating.
According to Jenkinson, this section offers guests a different experience than the dining room. “Bar Fogo gives the guests an alternative place to move on to from the dining space. They go from the dining space into a more comfortable area. It also attracts guests who may want to come in and try from a limited menu, try beautiful cocktails or appetizers in a more informal, comfortable environment. Being able to prolong the guest stay is fundamentally activated by Bar Fogo,” she says.
The highlight of Bar Fogo is a large wine and cognac wall and an attached humidor. These elements highlight some of the indulgences offered at Fogo de Chão. The wall also connects to stairs leading to the restaurant’s mezzanine level, drawing guests to another new brand extension, the Next Level Lounge.
The lounge is an intimate space featuring soft seating surrounding cocktail tables. Like the rest of the operation, it makes use of natural materials, including hardwood tables and floors along with leather seating.
According to Fogo CEO McGowan, the Next Level Lounge, “is a luxe experience, with all-day happy hour and South American wines. It’s more elevated than a typical bar. It feels more South American and is rooted in authenticity.”
This luxe experience is embodied in features like the bar’s cognac display and even a spot that can be used for on-site cigar rolling during special events and occasions.
 Gold mirrored ceiling tiles in the Next Level Lounge reflect the space’s activity, giving guests in the dining room a reason to visit and enjoy a cocktail.
Gold mirrored ceiling tiles in the Next Level Lounge reflect the space’s activity, giving guests in the dining room a reason to visit and enjoy a cocktail.
With these elements, the Next Level Lounge is clearly a high-profile space. This is built into the architecture of the area. The lounge itself overlooks the dining area. With the dining room’s ceiling covering only part of the space, sightlines allow guests to gaze out and enjoy the energy and vibe of the restaurant.
And, thanks to mirrored gold ceiling tiles in the lounge, the looking goes both ways, says Jenkinson. “When you look up from the dining space, [the tiles] reflect the activity. The guest seats from the restaurant look through the windows and show the activity.”
The Next Level Lounge isn’t the only brand extension that’s showcased at Coral Gables. Downstairs, to the left of the dining area, is the aforementioned The Butchery. While all Fogo locations have a butchery space, The Butchery as a retail space was conceived of by Fogo and Harrison working in partnership. According to Jenkinson, “it was very much about understanding who that gaucho was. It was about putting him at the heart of it. This is where you can really see his craft.”
The literal centerpiece of the space is a marble butcher’s table where visitors can watch a gaucho cutting meat and putting it into glass-doored refrigerators and aging cabinets. Guests can then consult the gaucho on different cuts of meat and bottles of wine that they can purchase to enjoy at home.
The space can also serve as a dining option for those looking for a quick bite, with wine and charcuterie boards both offered in The Butchery.
 The wine and cognac wall highlight drink offerings, while hinting at more with the attached staircase leading to the Next Level Lounge
The wine and cognac wall highlight drink offerings, while hinting at more with the attached staircase leading to the Next Level Lounge
Brand’s Future, Brand Extensions
As a flagship location, this Coral Gables restaurant features almost all of Fogo de Chão’s brand attributes and extensions. Future stores will likely not have all of these elements, simply due to space and market constraints. The key pieces that will carry over to new locations are the dining room with the churrasco grill on display and Bar Fogo.
In those restaurants where a Next Level Lounge isn’t possible, says McGowan, “our bars are going to feel more lounge-y, so that they’ll have the same feel, they just won’t be a separate space. We are putting more attributes around the bar so that when you walk in you have a sense of place. There will be more comfortable seating and seating areas for social gathering.”
McGowan can also envision a point when some of these brand extensions can be free-standing. As the company penetrates deeper into certain markets, it may develop centralized locations of The Butchery that serve as retail outlets and a meat-cutting operation for surrounding restaurants.
Only time will tell whether Fogo chooses to go this route. What’s certain, though, is the chain’s commitment to highlighting the gaucho and creating new and different ways to experience this brand that celebrates South American culture, cooking and cuisine. With a diverse customer base that runs counter to a traditional steakhouse, keeping these guests happy and coming back is “what drives our design,” says McGowan. “We keep it interesting to our guests who love us, who love the experience already. We keep it relevant to them in terms of it being a place they want to be. That is how we compete for the long term.”
 Bottles of South American wine line the walls of the butchery, while small tables let guests enjoy a glass along with some charcuterie.
Bottles of South American wine line the walls of the butchery, while small tables let guests enjoy a glass along with some charcuterie.
Snapshot
Headquarters: Dallas
Concept: Brazillian steakhouse
Unit count: 65 (50 in the U.S., 7 in Brazil, 6 in Mexico, 2 in the Middle East)
Location of new unit: Coral Gables (Miami), Florida
Opened: Friday, April 22, 20222
Design highlights: The Butchery is a new grab-and-go market where guests can enjoy imported charcuterie as they consult with expert butchers on the best cut of meat, freshly carved and packaged to grill at home. In addition, key aspects of the restaurant design include the zonal seating layout, pendant lighting, illuminated and open air churrasco grill, ceiling design, artwork and the Bar Fogo area, allowing guests an opportunity to extend their stay in a comfortable and relaxed setting to enjoy premium South American wines or premium cocktails.
Project Team
Project lead: Sarah Jenkinson (Design Director) & Rene Ortega (Project Manager), Harrison
Architect: Geoff Spaete, AIA, NCARB
Kitchen supplier: Tracy Meester-Carter, Texas Metal Equipment
Interior design: Sarah Jenkinson & Interior Styling / Procurement by Heather Hines Teel, Harrison
Kitchen design: Stephen Nachtigall, Top Shelf Design



