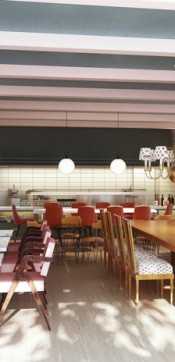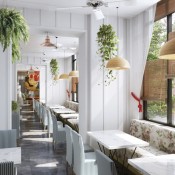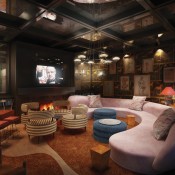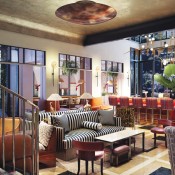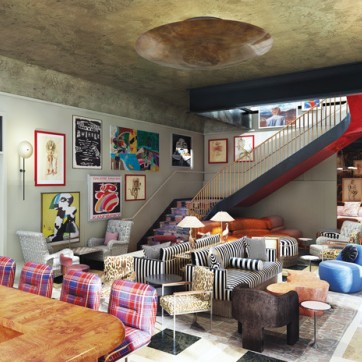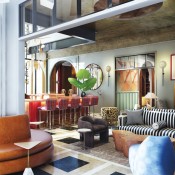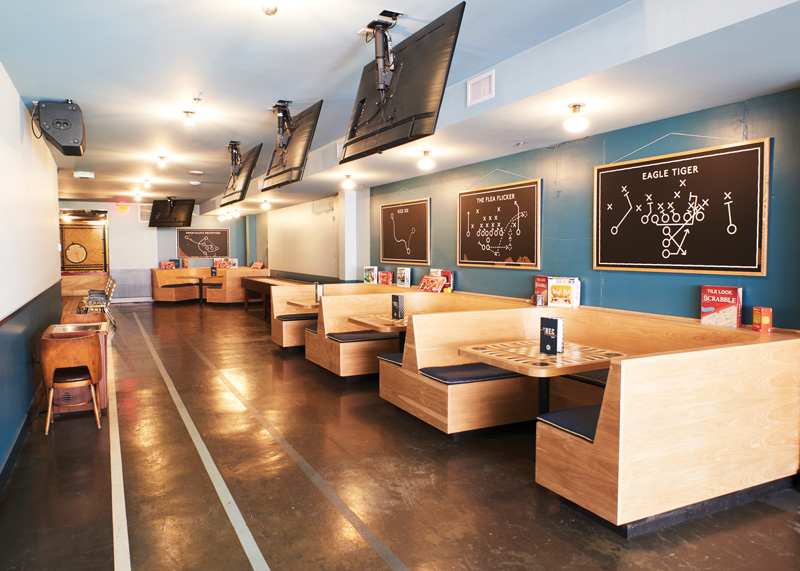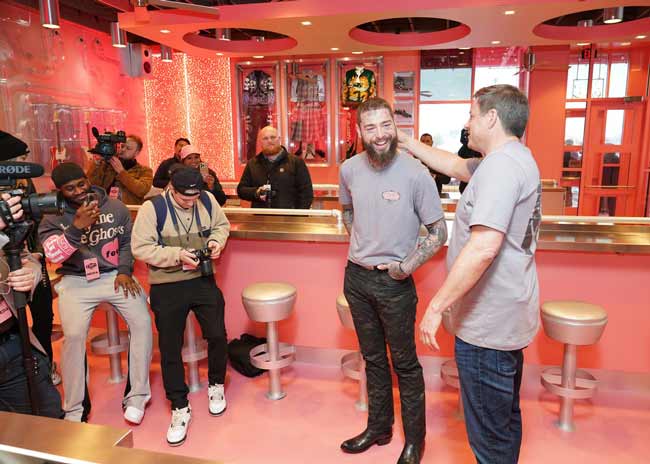The Bower
Opened in March 2021, this 2,000-square-foot restaurant designed by Kendall Winingder, Felicity Property Co., and Architect Lindsey Butler, Bell Butler Design & Architecture, features a playful and social interior designed to foster creative interaction. Inside the 50-seat dining room, a double-sided banquette, outfitted with greenery and globe lamps, runs through the center of the restaurant. At the front of the restaurant two large booth areas with round tables look out onto the sidewalk and street. Another long banquette sits against windows along the right wall. The bar is set off to the left while the kitchen sits at the back with a large open window framed with steel, a butcher block expo station and four kitchen counter seats on each side of the expo area. Neutral-colored furnishings, white oak floors, marble tabletops and subtle gold accents along with plenty of natural light contribute to an atmosphere of warmth and comfort. A large trellis hangs from the ceiling made from steel windows outfitted with various hanging plants curated by Luna Botanicals to mimic a Bower — a trellised walkway commonly designed in early 19th century gardens.
Images courtesy of Lindsey Butler
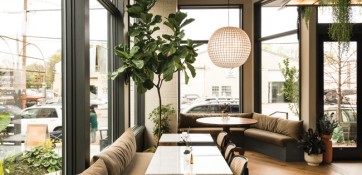
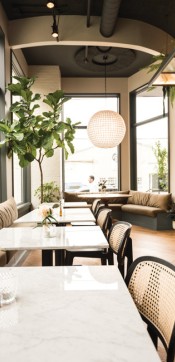
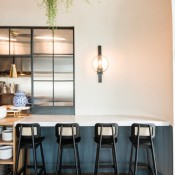
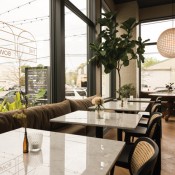
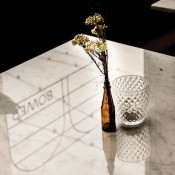
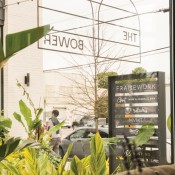
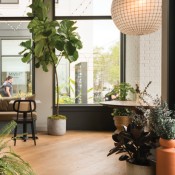
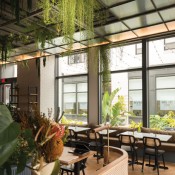
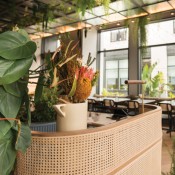
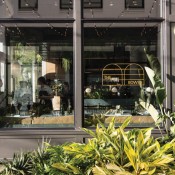
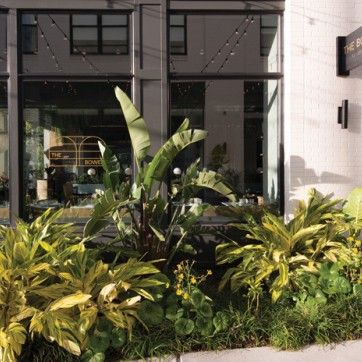
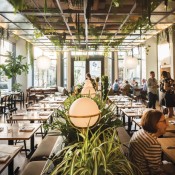
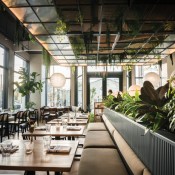
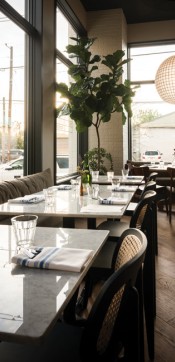
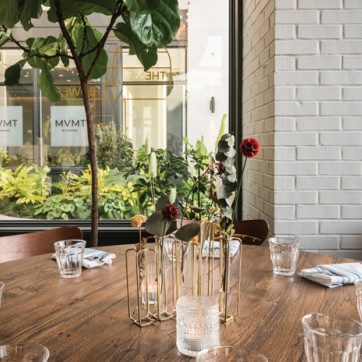
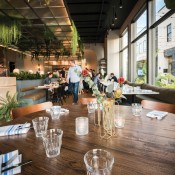
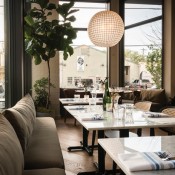
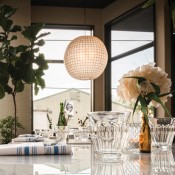
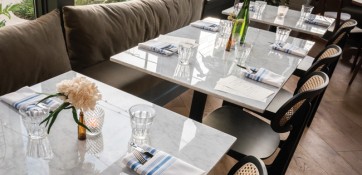
The Chloe
As the first hotel opened this summer by restaurateur Robert LeBlanc of multiconcept operator LeBLANC + SMITH, The Chloe offers 14 well-appointed rooms designed by fellow New Orleanian, Sara Ruffin Costello, housed in a Victorian-era building originally designed by renowned local architect Thomas Sully. On the first floor, the main dining room houses neo-Victorian light fixtures amidst a verdant tangle of hanging ivy and ferns, ochre leather banquettes and marble-topped tables, while outdoor seating is available underneath crepe myrtle trees on a stone patio. The Chloe features a mahogany bar custom built by local woodworker Ron Lee housed in the former paneled library. Flickering candle lamps and alabaster wall sconces create a moody and warm glow, while drink carts are also on each floor for daily bar service. Outdoors, an inviting pool and herb garden run adjacent to the outdoor bar area, lined with Meyer lemon trees, Haitian-inspired limestone and travertine checkerboard stone hardscape.
Images courtesy of Paul Costello
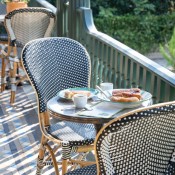
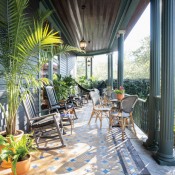
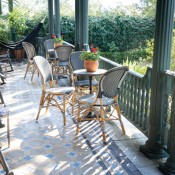
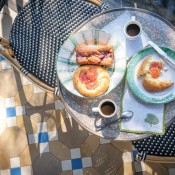
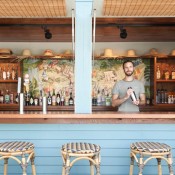
Mister Mao
This funky and tropical 1,400-square-foot roadhouse opened in July in uptown New Orleans by Cambodian-American Chef Sophina Uong and husband/partner William “Wildcat” Greenwell. Named after their orange tabby cat, the restaurant was designed to create a variety of spaces to provide unique experiences. Guests enter through the 25-seat bar area, which the couple has affectionately named Naked Bill’s. The space sports a jungle palm by New Orleans-based designer Daisy Dodge and a mural by artist Margie Tillman Ayres, as well as an eclectic variety of art and mirrors that Uong personally sourced. The dining room and open kitchen is on the other end of a narrow hallway. The open kitchen offers six 1940s-style chef’s counter seats designed by Studio BKA and topped with a retro green facade created by Union Studios.
Images courtesy of Paprika Studios
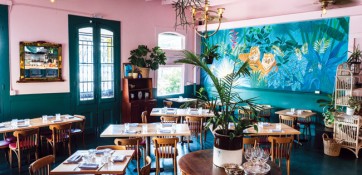
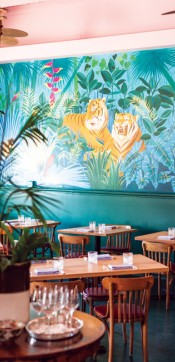
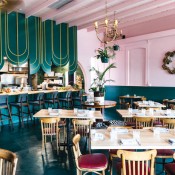
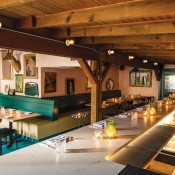
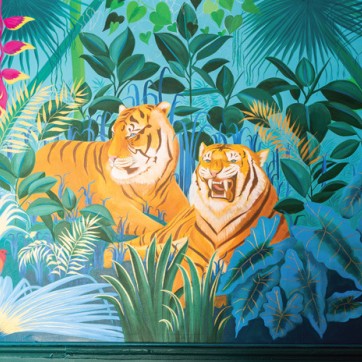
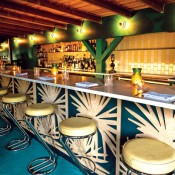
Peacock Room
This nearly 2,500-square-foot, 166-seat cocktail bar and restaurant, located in the Kimpton Hotel Fontenot, which opened this summer, is an elevated, energetic and cultured hangout that draws inspiration from classic hotel barrooms and Southern private clubs. Peacock Room also has a distinct atrium vibe, surrounded by glass and lush botanical accents. A specially designed sawtooth roof allows light to cascade down through several skylights, illuminating the bar. The bohemian mix of art, brass hardware, crystal fixtures, velvet upholstery and, life-sized peacocks and a bird cage, add depth and color in a variety of seating types and groupings, a refreshing take on a classic cocktail bar. Blue and gold are among the champion colors, while other design details are reminiscent of the ornate facades of the French Quarter. Black and white traditional Spanish tiles grace the floor, flanked by white marble French bistro tabletops and black metal-framed chairs. Adorning a turquoise lacquered wall, above leather banquettes, is a bright mural featuring peacocks and other birds in a wild forest setting punctuated by jeweled light fixtures. Hotel Fontenot was designed by MARKZEFF Architecture + Interior Design in collaboration with Diana Martinez, Kimpton’s senior design director, and overseen by Ave Bradley, Kimpton’s global senior vice president, design and creative director.
Images courtesy of Chris Molina
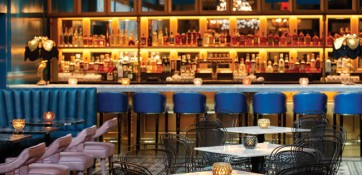
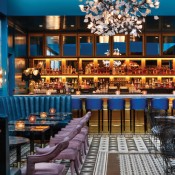
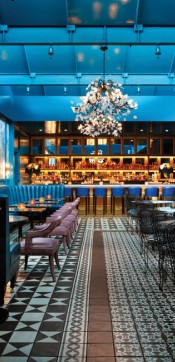
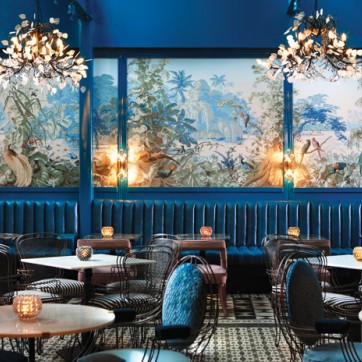
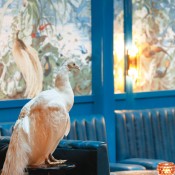
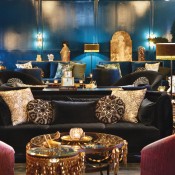
Commons Club at Virgin Hotels New Orleans
Virgin Hotels New Orleans opened in August in the city’s Warehouse District. The hotel features multiple dining and drinking outlets, including the 13th-floor bar, Dreamboat, a cocktail lounge; The Pool Club, a rooftop pool, restaurant and bar; Commons Club, the brand’s flagship restaurant, bar and lounge; and Funny Library Coffee Shop. Executive Chef Alex Harrell, a star fixture in the city’s culinary scene, brings his modernist approach to classic Southern cuisine for Commons Club, the social epicenter of the hotel. Located on the hotel’s ground floor, Commons Club consists of three areas: The Bar; The Kitchen, featuring an indoor porch for dining; and The Shag Room, an intimate private space with a playful vibe suitable for small groups. The restaurant, bar, and lounge experiences beckon with locally influenced food and drinks showcasing contemporary Southern cuisine with Mediterranean influences. The hotel was developed by Buccini/Pollin Group, which brought on board Mathes Brierre Architects, CallisonRTKL Architects, Broadmoor Construction and New Orleans design firm Logan Killen for interior design.
Images courtesy of Virgin Hotels
