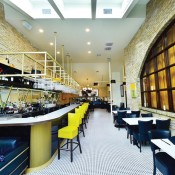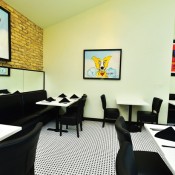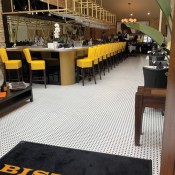Clementine
Opened in January 2018, Chef/Owners John and Elise Russ collaborated with Architect Ron Bechtol to design this 1,550-square-foot neighborhood restaurant. Natural light from floor-to-ceiling windows floods the 56-seat, minimalist dining area that features an open kitchen and a four-seat marble chef’s counter as well as custom-built, white-washed wood tables and silver chairs. Three large round perforated metal circles suspended from the ceiling provide some privacy and sound absorption.
Shades of blue and gray with pops of orange pair with a blue and white tiled floor, all brightly lit by a combination of recessed LED lighting and Edison bulbs. Illustrations from Kraken Black Spice Rum logo designer Steven Noble were replicated onto a 10-foot-by-12-foot canvas by local tattoo artist Kelly Edwards for a focal piece.
Images courtesy of Chelsea Francis
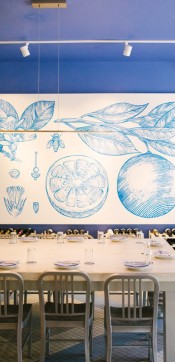
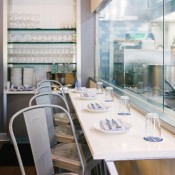
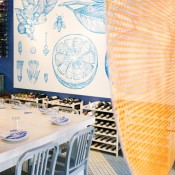
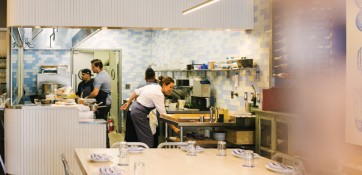
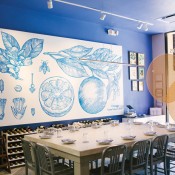
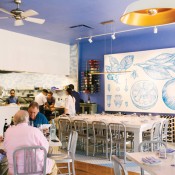
Botika
For this funky restaurant, opened in 2016, Hillary Conrey of Courtney + Company Design took inspiration from Chef/Owner Geronimo Lopez’s love of Nikkei cuisine, the combination of Peruvian and Japanese foods. Nikkei-inspired elements include custom-made Japanese-style screens; dragon print wallpaper; framed, vintage hand-painted kimonos with Peruvian pom-poms; basket-style chandeliers and pendants; and pops of vibrant color to create a dynamic representation of both cultures. The open kitchen forms the heart of the restaurant with bar seating and tables nearby while a space in the back of the restaurant is closed off with the aforementioned custom screens to create a private dining space. The dining room features blue ombre-channeled banquettes and bar panels that were made with reclaimed wood painted in various colors for an abstract wall. PetLamp chandeliers, handmade by Colombian artists using recycled plastic bottles and woven with natural fibers add color and texture. The external vinyl window art panels, the logo and the dragon above the kitchen were designed and installed by Hilmy, a local design firm and branding agency.
Images courtesy of Botika
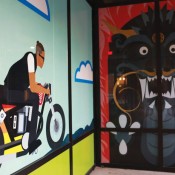
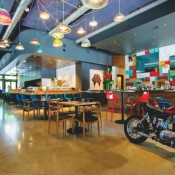
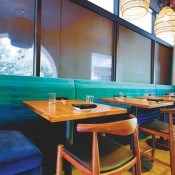
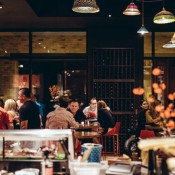
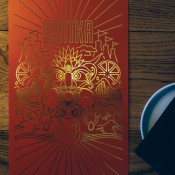
High Street Wine Company
Opened in 2016, Dado Group architects and Giles-Parscale interiors sought to redevelop this former 1800s brewery into an urban sanctuary for wine lovers situated on the ground floor of a mixed-use building. The 1,300-square-foot shotgun space — less than 20 feet wide — was transformed into a sophisticated wine and charcuterie restaurant featuring a long, linear wine bar outfitted with raw steel, brass and reclaimed wood from the former brewery’s warehouse. A glassed-in, temperature-controlled cellar stores 1,695 bottles of wine, which can be seen from the bar, while a garage door-sized window can open to bring in a fresh breeze and unfold the bar out onto the bustling courtyard that’s surrounded by other restaurants and shops. A long steel banquette runs along the wall opposite the bar and is broken up by backlit perforated brass inlays.
Images courtesy of Dror Baldinger
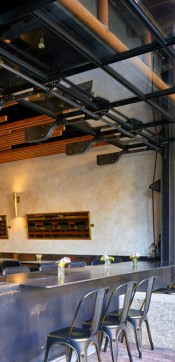
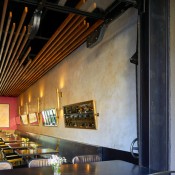
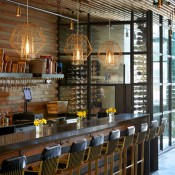


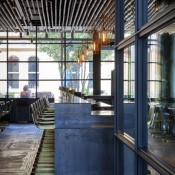
Dough Pizzeria Napoletana
This 2,200-square-foot downtown pizza restaurant was a combination historic renovation and addition. Telling the story of the historic OK Bar, originally built in 1890, while also creating a vibrant space within Hemisfair Park was the goal of the design team consisting of Dado Group and owners of Dough Pizzeria Napoletana. Located near the Yanaguana Garden, an active play environment, a shed roof was added to create a porch that connects guests to the park. Inside, copper accents, Edison bulbs, industrial steel, exposed piping, rich wood and exposed brick match the historical exterior. A brightly back-lit bar with an “OK” hand symbol mural creates a focal point for the space, anchored by a visible, wood-fired, tiled, dome pizza oven for the Neapolitan-style pizzas.
Images courtesy of Dror Baldinger
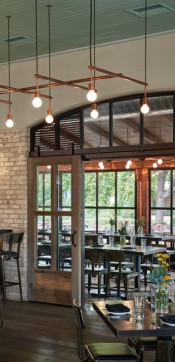
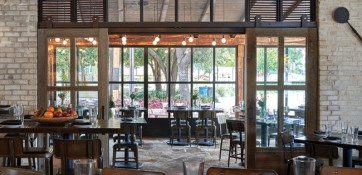
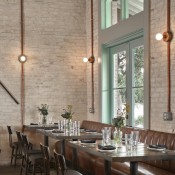
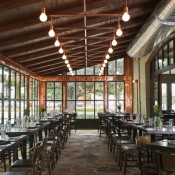
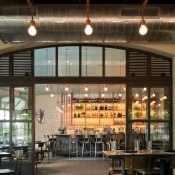
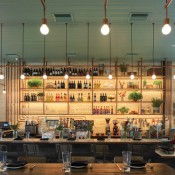
Bistro9
Owner Damien Watel moved his 20-year-old bistro from a self-described “hole in the wall” to a new 3,000-square-foot space in March 2019. Designed by Watel himself, the concept blends casual French brasserie elements with modern touches. The three distinct spaces include a lively bar as well as a posh, 100-seat dining room and a 40-seat outdoor patio with its own bar. In classic brasserie fashion, black and white colors and tiling dominate the space while bright yellow chairs and gold detailing at the bar offer pops of color. The lighting blends LED cans, sputnik chandeliers and large custom fixtures to dress up ceiling supports. Pieces painted by Watel himself decorate the walls.
Images courtesy of Greg Harrison
