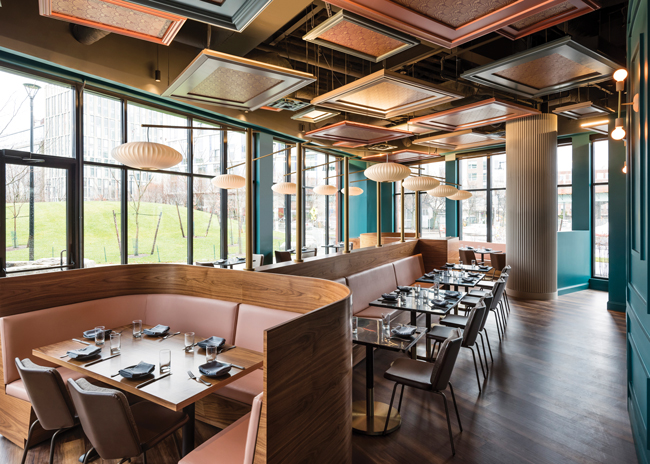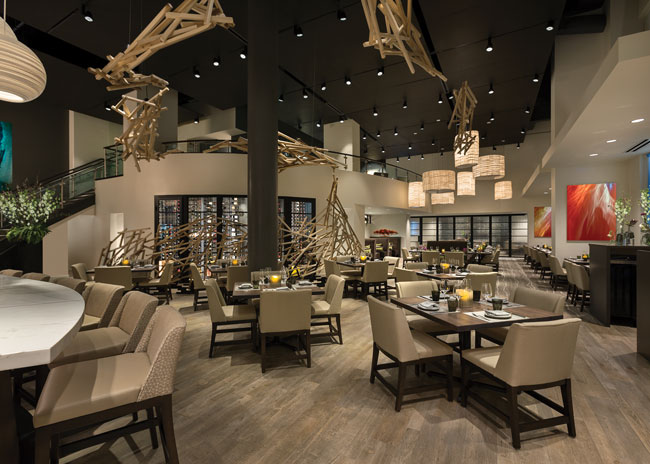Located in Portland, Maine, Roots Café opened last year as a coffee shop/cafe with a retail component and a community gathering space. The cafe opened in a new, purpose-built building designed by Chris Delano, principal of Delano Architecture.
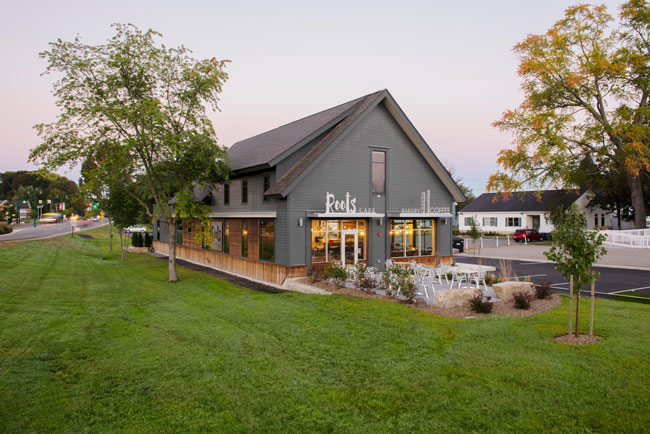
Root’s menu features organic, fair trade coffees and teas and gluten-free foods. In keeping with that natural approach, the restaurant takes its design inspiration from famously simple structures.
“The clients originally wanted this barn or shed-like building. It was a very long and narrow site, so it was a challenge to get cars on the property as well as this Barn structure,” says Delano. “We abstracted that barn-like structure and extruded it along the length of this very narrow site.” To get the barn look, Delano specified two primary materials for the exterior: a fiber/cement composite siding along with white oak that’s been specially treated for outdoor use.
This aesthetic finds further expression in the restaurant’s outdoor spaces. Located on each end, one in an outdoor patio, the second an outdoor deck currently in progress.
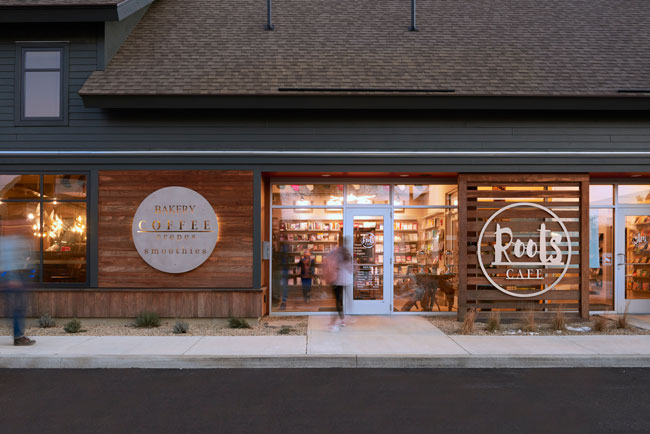
While guests can enter the restaurant through a patio door on one end, the main entrance sits on the side. The entrance itself is inset to provide rain cover, says Delano, while floor-to-ceiling windows offer a clear view of the operation’s retail space.
This entrance is accompanied by a smaller door to one side that leads to a retail book space, meeting room for community groups and a small daycare space for restaurants and guests and meeting attendees. Between the two entrances is a wooden screen element with the roots logo.
“We put this screen that goes from top to bottom in that opening. It’s meant to appear like it slides. That screen helps give a little focus for the ways you can go in: to the main area or the private, more small-scale space,” Delano says.
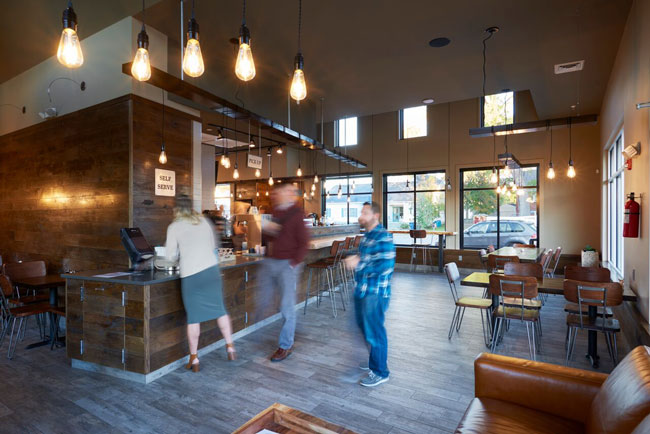
Roots’ natural design aesthetic is carried to the inside, which features authentic elements like wood-look ceramic flooring, solid wood tables and chairs, and more white oak, this time on the face of the POS counter and some walls.
One notable design element that doesn’t take a cue from nature are the restaurant’s electronic menu boards. While something with more natural materials would have been in keeping with the design, the seasonal nature of the restaurant’s menu and regular specials meant that frequent changes were required. “I think through the process [the owners] recognized that although it makes sense to have the artsy, natural handwritten board, we know ourselves too well and we [knew we would] be changing it a lot,” Delano says.
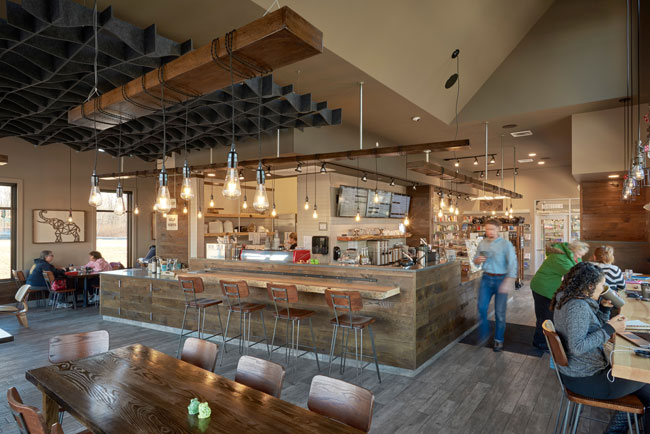
With wood the star of the show at Roots, the restaurant has installed a lighting package to highlight it. Hanging Edison bulbs wrapped around wood hanging from the ceiling help define many of the restaurant’s spaces, from tables to bar seating to the POS counter, says Delano.
“There is something about wood, the character, the color, that you can light in various ways to pull out that warmth,” he says. “I think hanging, exposed Edison bulb lamps that are at different heights and different places was really meant to give that sparkle and warm glow to that natural wood. It didn't make sense to have all these harsh lights coming from above here. Bring it down closer to the person, use it to define the places, whether a service counter or the bar counter or the tables, made sense. It brings the warm glow a little bit closer to the social activity.”
These hard woods that dominate the space do have a downside though. With so few soft surfaces, noise could be a problem. To counteract that, the design team installed a felt-covered cloud element in the dining room, which has greatly reduced the noise levels in the space, he says.


