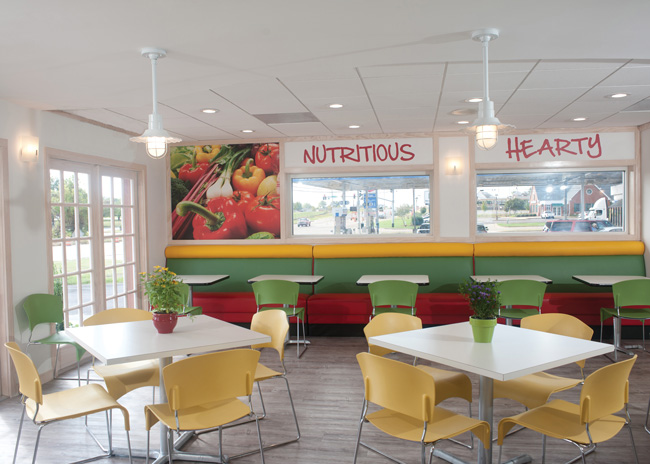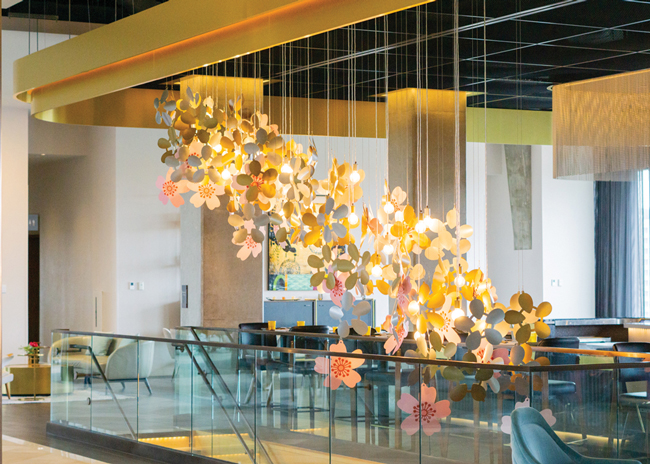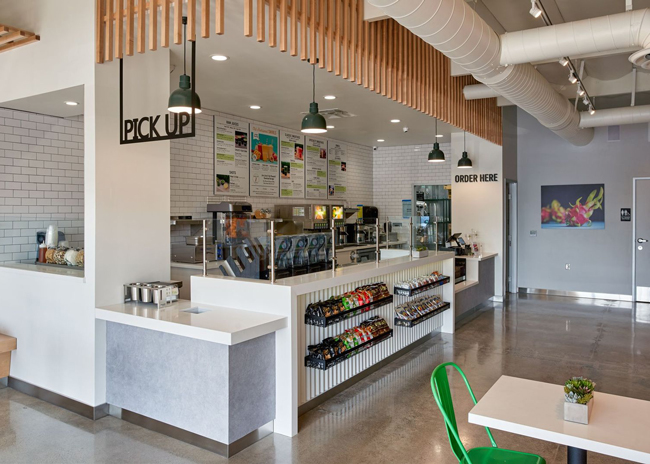 Dwayne MacEwanIn this Q&A, Dwayne MacEwan, principal and creative director of DMAC Architecture, provides insight into his firm’s design for Greenwood American Kitchen and Bar, which co-owners Josh Kaplan and Mark Newman opened earlier this year in Highwood, Ill., a northern Chicago suburb. The 5,300-square-foot restaurant seats 250, with 150 indoor and 100 out. Greenwood is intended to be an elevated neighborhood spot with an expansive patio.
Dwayne MacEwanIn this Q&A, Dwayne MacEwan, principal and creative director of DMAC Architecture, provides insight into his firm’s design for Greenwood American Kitchen and Bar, which co-owners Josh Kaplan and Mark Newman opened earlier this year in Highwood, Ill., a northern Chicago suburb. The 5,300-square-foot restaurant seats 250, with 150 indoor and 100 out. Greenwood is intended to be an elevated neighborhood spot with an expansive patio.
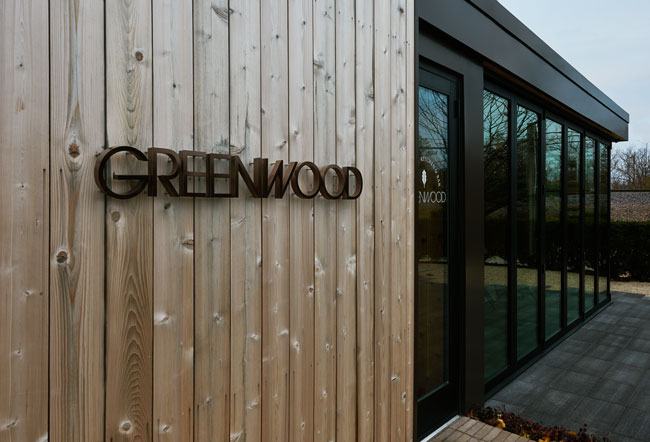
What was the overall design concept for the space?
DM: We worked to transform a former auto repair transmission shop into a space that featured a more contemporary design with some of the original materials and historical architecture, since the space sits on the edge of a residential community and has a lot of history in the community. Some of that original construction, however, had literally been cobbled together over decades so we had to do some structural upgrades, but still wanted to leave those elements open to create a more intense structural element instead of cover it all up with dry wall. We also looked to create a seamless integration between urban and suburban, indoor and outdoor spaces and exposed and more “hidden” elements of the original materials. For example, the ceiling is mostly open and exposes the mechanical and plumbing lines above but we painted it all black to make it seem to “fade away” in the background.
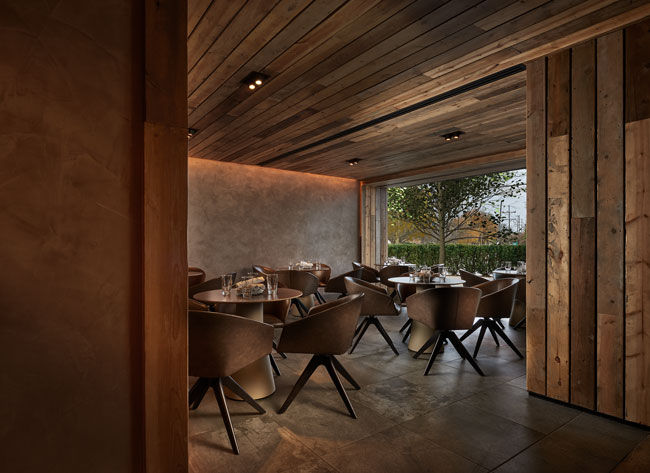
What is the layout?
DM:The first level of the building, which is essentially an elevated basement with low ceilings, is where the restaurant and bar is located and we added a second story for commercial office space. We also added a saddle bag on the side to improve vertical circulation and added an elevator and additional kitchen and bathroom space on the second floor wrapping around the main roof. The first level is a narrow shotgun-type space where we added some floor-to-ceiling glass storefront windows for more natural light. The kitchen sits at the back bay.
There is a full-service bar in the front which serves the main dining rooms based on demand. We also added an additional service bar that services outdoor dining but can also support indoor dining when the outside is closed.
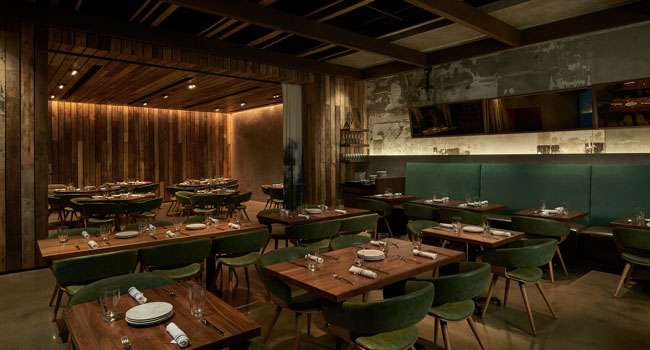
Can you give us a rundown of the color scheme?
DM:We chose a natural palette to match the historical elements of the building; for example, we used salvaged concrete for the flooring that we cleaned and sealed but then added warm-colored acoustical treatments like drapes to warm up the space and keep the noise down. Light forest green upholstery for the seating offers a pop of color next to the warm wood tables and walls. Some of the more interesting design details of the space, we think, are not so much color, but found in the wall textures because we left a lot of the existing masonry of the building intact so it doesn’t feel overly decorated. We chose a very simple and honest design to add a little more urban sophistication and set the tone to feel like you might be dining in downtown Chicago, even though this is a suburban location.
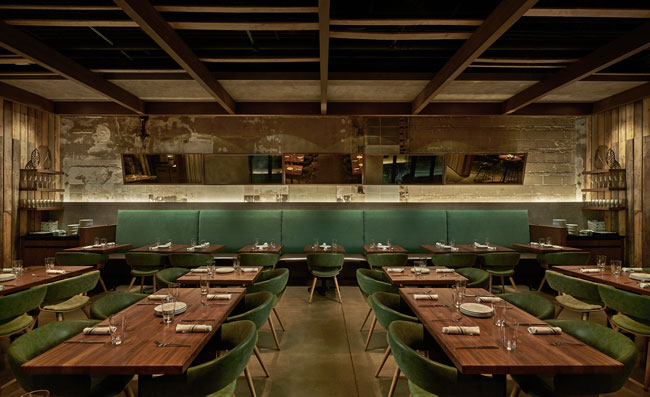
What were the lighting considerations?
DM:We know Instagram and photo-friendly food is so important to diners now, so we made sure to add spotlights over the tables so the food looks great and diners can easily read their menus. At the same time, we wanted to keep with our minimalist approach and not over-decorate the space with lots of bulbs and pendants, but rather create a very quiet and serene environment with a bar that pops thanks to a brightly lit back-bar installation.
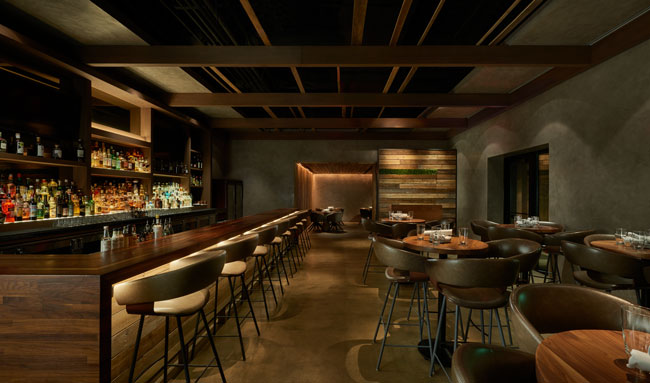
DM:The whole site around the building was paved over with cement and pushed right up against a busy street so there was no green space other than building and that added some challenge to our plans to add that pleasant green element. We also were pressed with places to have people sit. From the original structure we added an east room off the main dining room but found people were happy to eat in there so we’re swapping out more of the bar seating to make it conducive to traditional dining. We also added a private dining room at the back that can be used as both private dining and additional restaurant dining space so diners would never feel like they’re sitting in an empty room.


