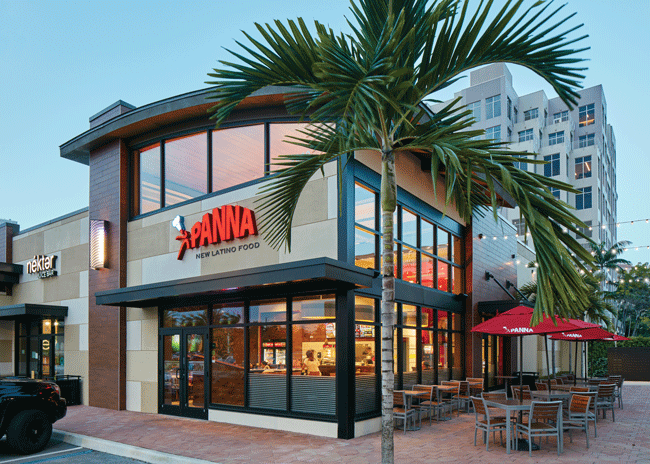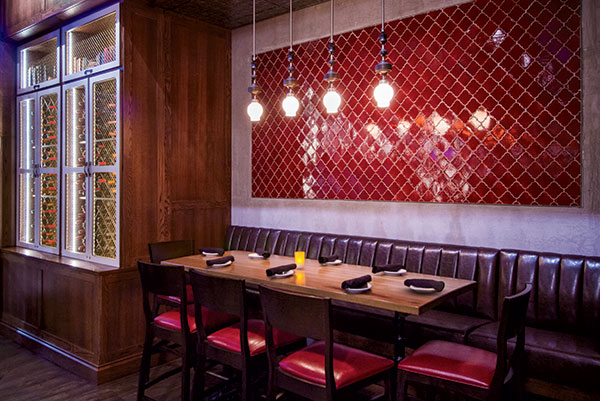Super Mega Bien
Situated inside the Ramble Hotel, this 1,900-square-foot, 84-seat tapas restaurant from owners Tony Maciag and Dana Rodriguez features a quirky, eclectic design with colorful vintage posters lining the walls and a “Nacho Libre”-inspired painting on one of the columns. Designed by LIV Studios in collaboration with MATTER Design, the restaurant’s bar and main kitchen line serve as the focus of the space with dining wrapping around, offering views of the cocktail and culinary craftmanship as well as the chef’s counter’s eight seats. Geometric-tiled concrete flooring is matched with dark gray and bright orange accent walls, while overhead, nearly 2,000 wooden rods hang at varying heights, affixed to the steel grid ceiling — a piece of art in its own right. Tabletops are made from recycled gym floors, and the host stand was constructed to resemble a Chinese takeout container. Custom-built dim sum carts offer mobile tapas. A seasonal patio seats an additional 30.
Images courtesy of Jennifer Olson
{gallery}/2019/05/design-market/super-mega-bien,caption=0,image_info=0{/gallery}
Morin
Located in a historical building that dates to the 1800s, Raw Creative’s interior design of Morin honors original architectural elements with an updated look and feel. The 3,350-square-foot space features an 88-seat dining room where walls are studded with vintage photos, some from the chef’s own family. The dining room also includes vintage stained-glass windows, a functional dumbwaiter and original brick walls. A mezzanine, original to the building, provides a bird’s-eye view of the dining area. The restaurant features hues of blues, creams and neutrals paired with dark walnut, iron and brass. A sculpture above the bar represents an inverted Mont Blanc, digitally mapped and inlayed with 30 gold-tip lightbulbs to form a reflective, eye-catching centerpiece. An abstract painted iron fixture of the coast of Normandy hangs above tall booths to offer privacy. A row of community-style seating sits alongside the front floor-to-ceiling windows, while larger parties can sit at a live-edge walnut table in the glass-enclosed wine room.
Image courtesy of Casey Giltner
{gallery}/2019/05/design-market/morin,caption=0,image_info=0{/gallery}
Ultreia
Located in Denver Union Station, Ultreia is the fifth restaurant under award-winning Chef Jennifer Jasinksi’s portfolio, this one co-owned by business partner Beth Gruitch. Designed by BOSS Architecture, the 1,200-square-foot, 48-seat shared-plates and Spanish/Portuguese pintxos restaurant embraces the Beaux-Arts style of Union Station but injects inspiration from the Iberian Peninsula to create a rich dining experience. The word “ultreia” loosely translates to “onward,” and it was shouted as encouragement to pilgrims along the Camino de Santiago, the historical pilgrimage site in Northwestern Spain. The concept is reinforced in a large-scale mural based on a 17th-century painting by Aelbert Cuyp that covers the walls and ceiling. A dining mezzanine above the open kitchen allows patrons to climb a grand staircase and dine under the painted clouds. A custom-made chandelier, 8 feet in diameter with 13 blown-glass lanterns, anchors the space. A six-tier back bar holds the restaurant’s large selection of wine, gin and sherry, illuminated by metallic wallpaper. Outside, a covered patio seats 50.
Image courtesy of James Florio
{gallery}/2019/05/design-market/ultreia,caption=0,image_info=0{/gallery}
Uchi Denver
Hai Hospitality’s third Uchi location — and first outside Texas — is located in S*Park (Sustainability Park) in Curtis Park, one of Denver’s fastest-growing neighborhoods. Michael Hsu served as the architect with design and construction work by tres birds workshop. The design captures the sensibility of the original locations but with distinctly Denver characteristics, including Colorado-sourced materials like Douglas fir lining the front door. A custom exterior wall of crystal and locally reclaimed red brick refracts incoming light into a constellation of rainbows in the dining room, twinkling with amber light in the evening. On the opposite wall, mobile, 8-inch-deep ebonized shoji screens diffuse the strong sunlight from the setting sun. Guests may dine at the 70-foot-long white marble sushi bar, where the ingredients are the focal point, or in the dining room at one of the many custom ebonized tables. The private dining room offers a nod to the original Uchi, with a large-format version of the Austin location’s iconic red-flowered wallpaper. Larger parties will dine under a magnificent 8-foot oculus with views into the 7,000-square-foot greenhouse, which supplies the kitchen with organic greens throughout the year.
Images courtesy of James Florio
{gallery}/2019/05/design-market/uchi-denver,caption=0,image_info=0{/gallery}



