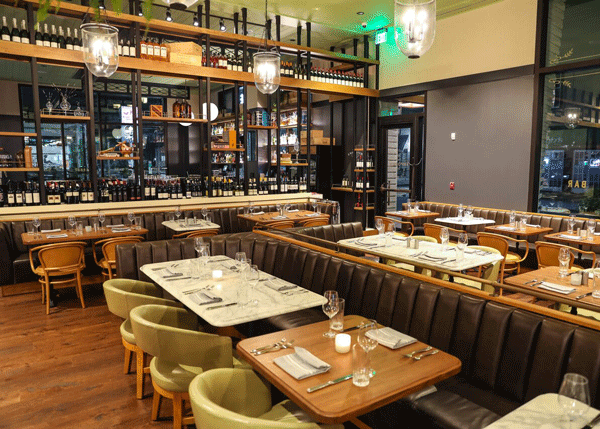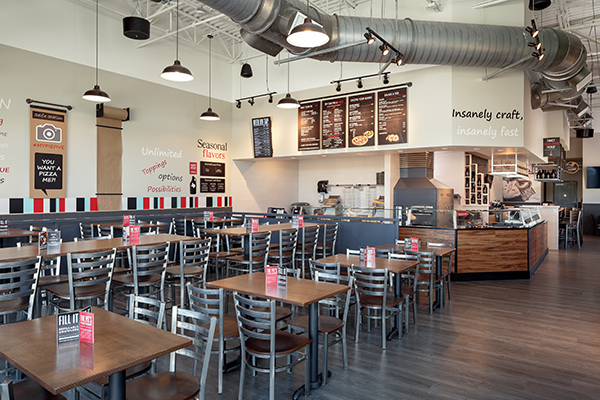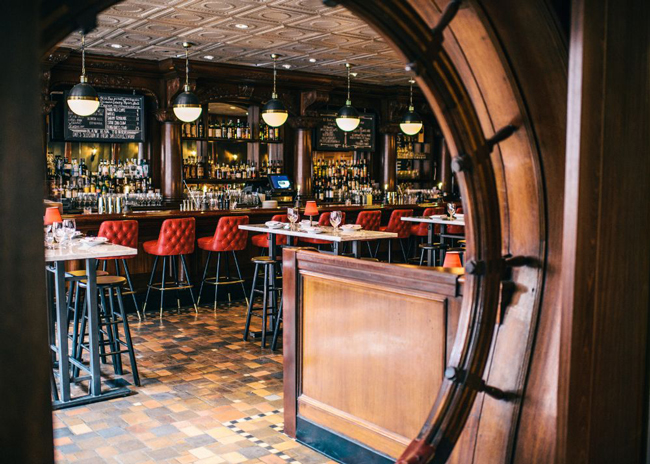Owned bySage Restaurant Group,The Emporium Kitchen & Wine Marketoffers guests a retail wine/deli component along with a polished-casual restaurant experience. The concept has two locations, both designed with their respective communities in mind.
The first unit opened in Ft. Collins, Colo. The Emporium’s second location recently opened in Savannah, Ga. Both were designed by Dash Design out of New York.
“The idea is that this is an active marketplace that serves breakfast and lunch and transforms into a great restaurant in the latter part of the day. It was really important that these two places feel right for their area,” says Dash Design President David Ashen.
Matching the Savannah location to the community meant bringing in many local design and architectural elements. The ceiling, for one, is green bead board, meant to evoke entryways and porches of the city’s historic housing, while metalwork recalls iron railings for those walkways, says Kristin Cullen, design director at Dash.
What’s more, the wine market/deli’s flooring recalls the city streets.
“In Savannah they have this beautiful pink aged brick that you see throughout the streets. We brought that into the marketplace. It’s in a herringbone pattern, which is common for what you would see in Savannah,” says Cullen.
Overall, says Cullen, the market has the feel of an old mom-and-pop store, with white bead board shelving and walnut work surfaces along with green chalkboards that give the space a nostalgic touch.

The Emporium’s marketplace section flows into the restaurant’s bar, which has been given a stately feel, Cullen says. A black metal element above the bar again references the city’s iron scrollwork. The bartop is a white Italian marble.
While the bar back consists of metal and wood shelves, this feature is placed against an exterior window. “It feels really good at night from outside on the street,” Cullen says. “You see this warm glowing light and it really draws you in. At the center of the bar there’s these large glowing globe fixtures. They really catch your eyes from the outside.”
Separating the bar from the dining room is a metal and wood shelving unit used for wine storage. According to Cullen, This piece not only helps define the spaces, it serves as a sales cue.
“One of the goals for this property was to really showcase value-driven wines. We did a dual-sided wine wall that divides the bar and marketplace from the main dining room. You can see through it, so that’s really the backdrop for the bar area and the dining room.”

The bar and marketplace are more rough and tumble by nature, making brick a good material for the flooring. The dining room, though, is more refined and makes use of real wood floors. Tables are a mix of oak and marble, with a double-sided banquette occupying much of room’s center.
“We used a gold metal railing to give a little bit of visual distinction for people,” says Cullen. “It can be a little crowded for people sitting back-to-back, but because of the size of the venue, we realized that the dual-sided banquette really made sense to get the number of seats [they needed.]”
While the banquette takes up some serious floor space, the centerpiece of the dining room is its open kitchen. The space is framed by a wooden arch element and filled with elevated finishes such as subway-tiled walls and wood-style tile flooring that matches the real wood in the dining room. Like the bar, the kitchen itself is visible from the outside thanks to a window that showcases the space.
From the inside, though, the best place to enjoy the theater of the kitchen is a large counter-height communal table, which sits below an Edison-style showpiece light fixture. The hanging bulbs, says Cullen, are “supposed to evoke the feeling of weeping willows, which are landscaped throughout the city and creates this mysterious vibe throughout Savannah.”



