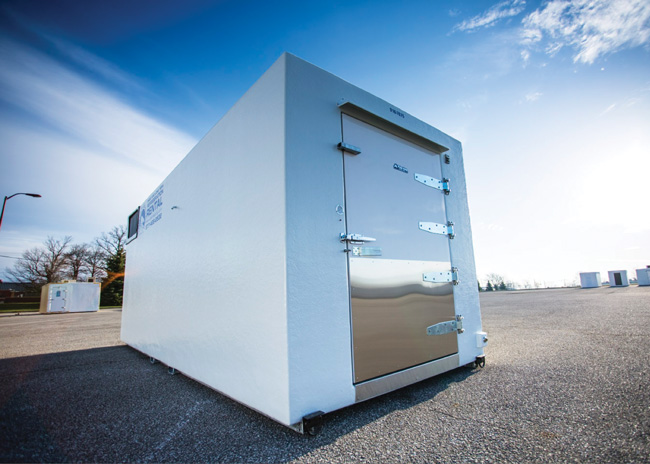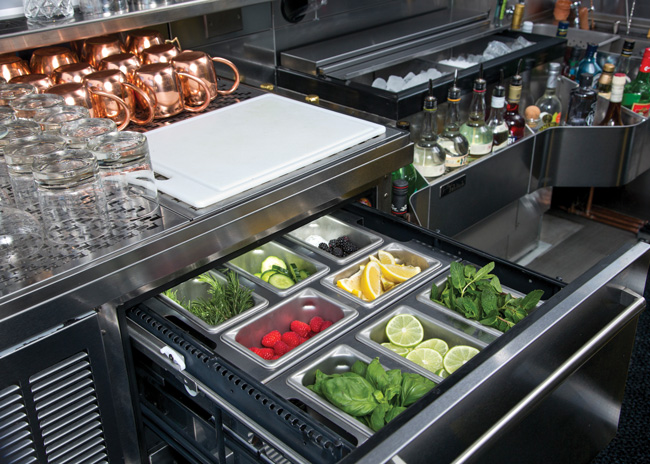Heather Bender, Director of Commercial Product Marketing, Clopay Corporation
The integration of indoor and outdoor spaces has been a growing architectural trend for years. As early as 2015, AIA members were reporting increased interest in blended spaces. In 2018, Commercial Interior Design explored the importance of integrating interior and exterior spaces in hospitality projects. And in its 2019 Restaurant Industry 2030 report, the National Restaurant Association identified “Third-Space Restaurants” as one of the disruptors that could change the face of the industry over the next decade. Referencing German biergartens and Asian street-food markets, they predicted a need for restaurants to become spaces for socializing and community engagement.
The pace of this trend – particularly in dining and hospitality – was accelerated dramatically by the COVID pandemic, which caused an explosion of demand for outdoor spaces using short-term outdoor solutions. As the indoor/outdoor dining trend continues, there are more options for design-forward solutions to create a more enjoyable restaurant and hospitality guest experience. Spending time outdoors impacts both physical and mental health, having been scientifically connected with everything from decreased depression and anxiety to improved concentration, memory, and attention.
From a business standpoint, adding flexible outdoor dining space increases the number of patrons that can be served without investing in a major building expansion.
Indoor/Outdoor Transition Challenges
The transition from indoor to outdoor spaces becomes a key element in the creation of flexible dining establishments. Everything from flooring thresholds to furniture choices and climate control must be considered. Perhaps the biggest consideration is doors. When indoor/outdoor spaces began to take off, restaurant operators started by installing custom glass solutions and sectional doors that weren’t designed specifically for that purpose, and the limitations were obvious.
While glass sectional doors look beautiful from the outside, both the interior aesthetic and function of the space are compromised. Traditional sectional doors have a sizeable overhead footprint which can interfere with the mechanical, electrical, plumbing, lighting, and HVAC systems often located on the ceiling. The tracks, cables, and hinges required to operate the doors offer inside diners a less than inspiring view.
Horizontally opening accordion doors have their own set of challenges. Precious interior real estate is lost to accommodate the footprint of open sections. The tracks also cause a variety of issues, from potential trip and fall hazards to a place for unsightly and unsanitary accumulation of dirt and food debris.
The ideal door for these applications has a unique set of requirements:
- Minimal footprint to avoid disrupting existing systems or consuming valuable seating space.
- Aesthetically pleasing from all angles, in all states: outside, inside, closed, and open.
- Safety devices to allow for confident movement of customers as well as wait staff laden with trays.
- Easily opened and closed in the event of rapid weather changes.
- Quiet operation so as not to disturb patrons.
- Design options to accommodate a range of aesthetics, not just “industrial chic.”
A Groundbreaking Door Solution
The engineers at Clopay Corporation took on the challenge of designing an elegant solution specifically for merging indoor and outdoor spaces. The result is the VertiStack® Clear Door, a groundbreaking glass door with unique stacking technology that provides the look and performance of a sectional door with the footprint of a rolling door.
The VertiStack Clear Door features transparent sections that allow users to merge indoor and outdoor areas conveniently while complementing architectural design. Constructed of glass, acrylic, or polycarbonate panels framed by extruded anodized aluminum, this new door offers a sleek aesthetic element that delivers plenty of natural light while maintaining practical versatility. When open, the door’s compact sections stack above the opening without needing overhead tracks. For added visual effect, a second option stows the door sections in the ceiling, making them barely visible. An enhanced enclosed track eliminates the exposed sectional track of standard products to deliver smooth, quiet operation. The door can be sized to fit openings up to 20 feet wide and 14 feet high, as full door or counter installations.
.jpg) Clopay VertiStack® Clear Door in counter size presents a clean, modern transition between the Sol Mexican Cucina dining room and patio, with no visible tracks, cables or hinges—inside or out
Clopay VertiStack® Clear Door in counter size presents a clean, modern transition between the Sol Mexican Cucina dining room and patio, with no visible tracks, cables or hinges—inside or out
.jpg) In the open position, VertiStack® Clear Door sections stack compactly above the opening, leaving the ceiling in the clear.Safety features have also been added and include the Strap Brake Safety System. Situated at the bottom section of the door and within the wall angles, this system is triggered when strap tension is lost. It releases the brake lever and engages the brake teeth to prevent the bottom and subsequent sections from falling.
In the open position, VertiStack® Clear Door sections stack compactly above the opening, leaving the ceiling in the clear.Safety features have also been added and include the Strap Brake Safety System. Situated at the bottom section of the door and within the wall angles, this system is triggered when strap tension is lost. It releases the brake lever and engages the brake teeth to prevent the bottom and subsequent sections from falling.
The door features a wide range of glass and acrylic options, including tempered, insulated, frosted, and Low-E options. It’s offered in a variety of anodized finishes, such as clear, black, bronze, and dark bronze in addition to a variety of painted finishes.
As a solution for seamlessly connecting indoor and outdoor dining spaces, the VertiStack Clear door is emblematic of the direction Clopay Corporation is taking in commercial product development. After decades of being known for premium garage doors, engineers are now looking at the challenges of specific applications and creating innovative, technically sophisticated commercial solutions with the kind of aesthetic appeal that speaks to hospitality spaces.
For more information on elegantly merging indoor and outdoor spaces, visit clopaydoor.com/vertistack-clear.



