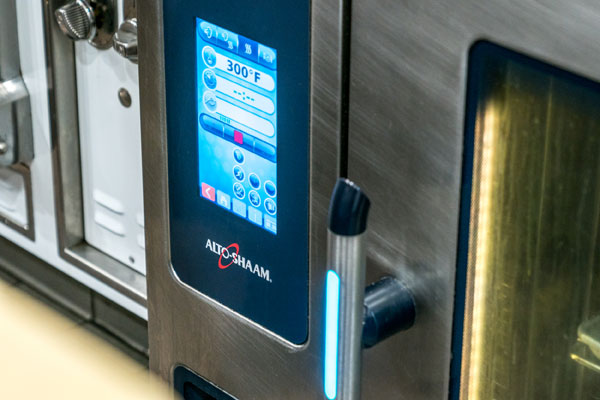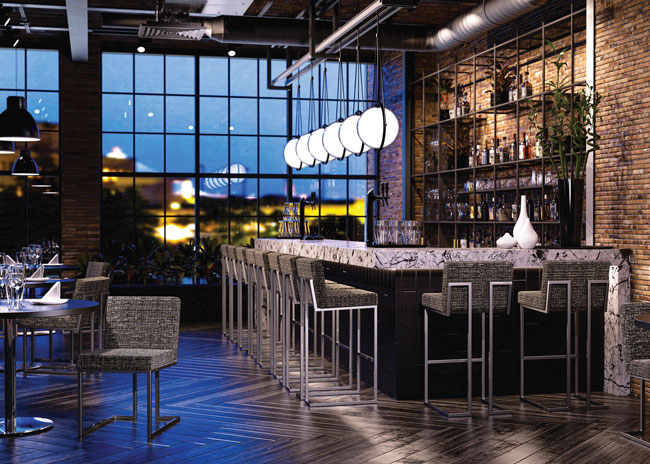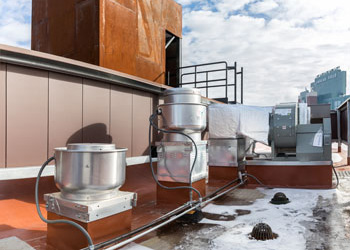Restaurants often turn to operable glass doors to expand usable dining areas. This style merges indoor and outdoor spaces, increasing a restaurant’s footprint. However, custom glass solutions or doors not designed for indoor/outdoor spaces can invite issues. Challenges include conflicts with structural components, such as mechanical, electrical, plumbing and lighting fixtures, as well as heating and cooling sources. With traditional solutions, plumbers often need to move sprinklers or work around ceiling components. Side folding doors require substantial side room for panels when doors are open. Doors that require floor tracks could be a trip hazard and accumulate food and dirt. Also, traditional sectional doors with exposed tracks and hinges on the inside negatively impact aesthetics.
The Clopay VertiStack™ Clear Door is compact, with vertically-stacking sections that create an open ceiling. The doors can also be designed to recess into the ceiling so overhead space can be a fifth wall. Specialized mechanical components ensure quiet operation and a modern, clean appearance. Intermediate hinges are removed for aesthetics, and built-in gaskets between the sections coupled with a weatherproof vinyl seal provide superior air infiltration performance. It also is motor-operated, so no manual intervention is needed to transition spaces from indoor only to indoor/outdoor. The motor can be mounted on the right or left, in front, or on the side of the door. Replacing sections is simple since the sections are not connected and can be easily separated.
VertiStack Clear can be sized to fit openings up to 20 feet wide and 14 feet tall. A variety of anodized finishes include clear, black, bronze and dark bronze in addition to powder-coated paint finishes in white, chocolate or bronze. Also, the type of glass and glass colors can be changed. VertiStack Clear has been tested to ASTM E283 standards and meets the International Energy Conservation Code (IECC) requirements for air infiltration, making the door energy-efficient.



