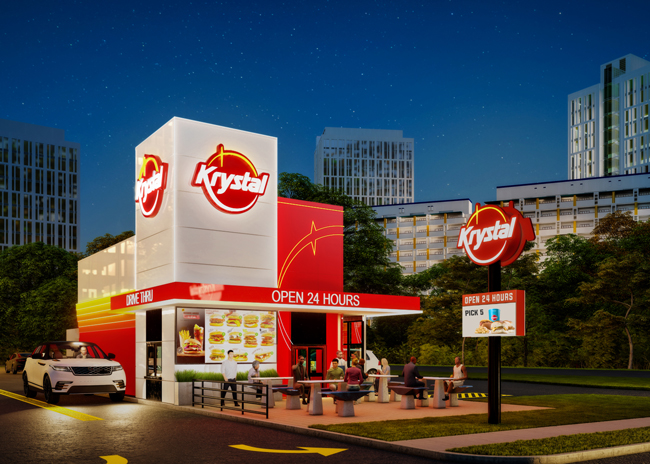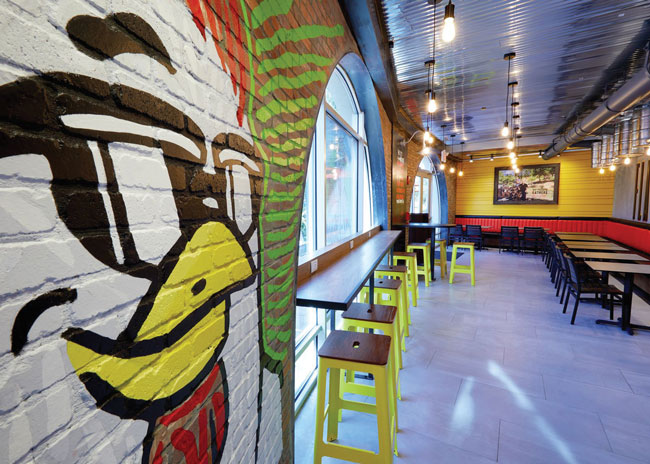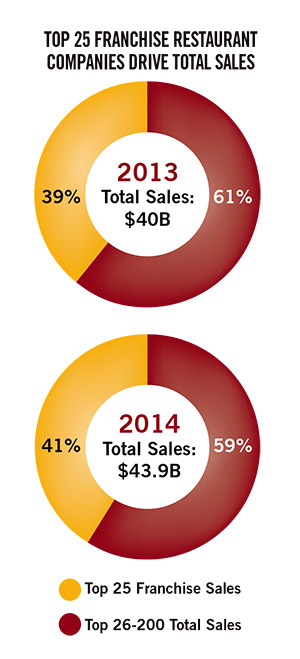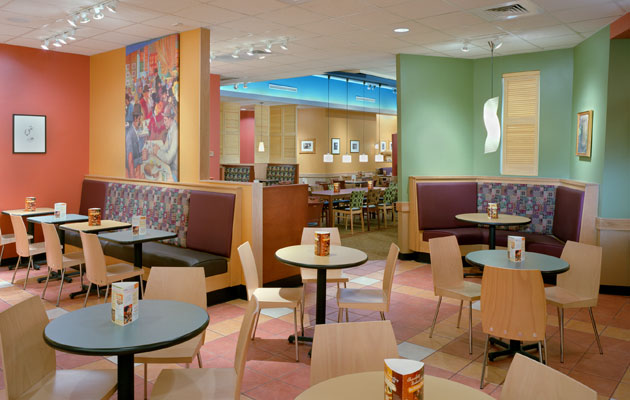QSR Krystal Restaurants LLC unveiled plans for its new restaurant prototype. The new location will be built in the brand’s hometown, within minutes of its Atlanta headquarters. The new Krystal restaurant prototype will feature a smaller footprint than previous iterations and focus on more off-premises solutions. The design does not include a dining room but instead features a double-lane drive-thru, a walk-up window for ordering, plus a pickup area for online orders and third-party delivery.
This design combines a sleek contemporary interior and exterior with interactive lighting that caters to consumers’ on-the-go dining preferences. Design elements include a grab-and-go pickup and take out area and more prominent and more efficient drive-thrus. Functional highlights of the prototype include a more streamlined kitchen and enhanced brand identity through soft and hardscape design elements.
“Throughout the years, we have built our reputation on offering hot, fast, and friendly service paired with our highly craveable menu items. The new prototype offers the stage for our teams to continue this legacy into the future of the brand while staying current with the needs of customers,” says Tom Stager, president of Krystal Restaurants, who was brought in less than a year ago to turn around the business. “As we step into the next phase of the company, we are also expanding our presence by finalizing new franchising deals around the country with restaurants looking for smaller footprint concepts that can deliver on all-dayparts: breakfast, lunch, dinner, and late-night.”
Stager notes the brand has consistently over-delivered at the breakfast daypart and that its growth in late night has topped the industry in the past year. “These earlier and later hours, increasingly important to a successful concept, are integral in our off-premises strategy. Our newest design needs to reflect that trend,” he says.
The streamlined kitchen layout will also have a minimized footprint by optimizing kitchen flow. The Krystal Restaurant Support team including Tommy Mulkey, vice president of Real Estate and Construction, and Christie Cruz, vice president of Training & Operations Services, worked closely with store managers and franchisees to develop a space that would fit their needs. “This new design will drive labor costs down and increase the speed of service, which ultimately will provide a better experience to our guests,” says Mulkey.
“The restaurant prototype speaks to our commitment to increasing efficiencies to serve our guests better while enabling franchise partners to maximize their investment,” adds Stager. “This shift in design is paving the way for us to grow our brand further and bring our iconic products into more communities. We’re thrilled to be sharing this momentous step into the future.”




