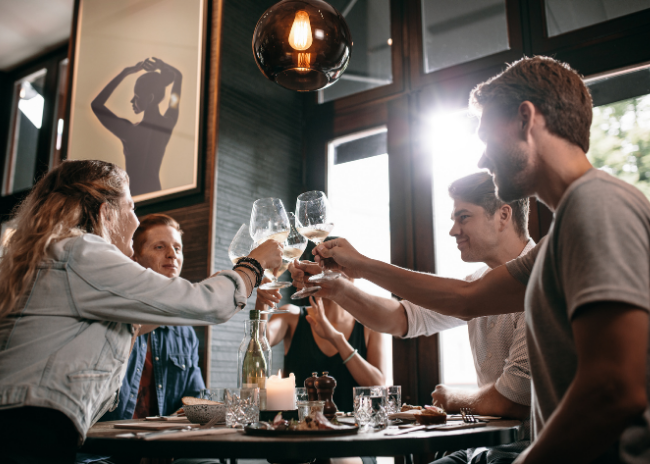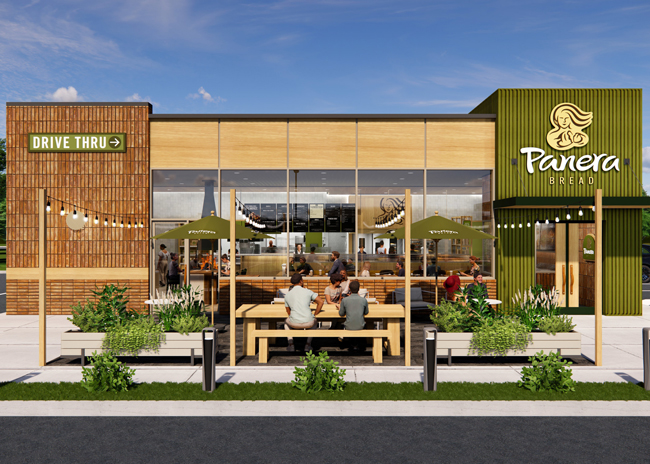 Brad ReedSeafood Stalwart Captain D’s recently introduced a new prototype in Cape Girardeau, Missouri. The restaurant features the same look and feel but a smaller footprint — 56 seats in 1,994 square feet vs. the previous 82 seats in 2,800 square feet.
Brad ReedSeafood Stalwart Captain D’s recently introduced a new prototype in Cape Girardeau, Missouri. The restaurant features the same look and feel but a smaller footprint — 56 seats in 1,994 square feet vs. the previous 82 seats in 2,800 square feet.
Brad Reed, Captain D’s chief development officer, recently spoke with rd+d about the benefits of a smaller footprint, the chain’s process for cutting space and providing a good customer experience in a smaller dining area.
Why did you decide to shrink your prototype?
One reason is just the cost of real estate. One way to minimize some of the expenses and costs associated with real estate is needing a smaller piece of dirt. Previously we were looking for about an acre, up to 1.1 acres. With this, we can actually get into .7 to ¾ of an acre. That can be substantial savings for us as a company or for potential franchisees looking to build.
We started in the kitchen, which we call the engine. We designed this particular kitchen so it can do as much volume as we want. We compressed some of the space to pick up more efficiencies in the kitchen for our crew members. As we continued down these different paths in getting it to a smaller building, we realized we could take out tonnage of our HVAC, which led to more savings. That led us to our switchgear. We had been using a 1,000-amp switch; we’ve been able to take that down to an 800 amp. So it’s been an interesting project from where it started. We continue to take money out of this without affecting the speed of service or quality of product.
What was your process for cutting space from the kitchen?
We went back and looked at the prototypes we’ve had over the years and took certain components that we really liked about each one. For example, we knew that a certain line configuration allowed us to do more volume, so we inlaid that into the kitchen. We went back and said what was the most efficient for reducing steps. If you do enough of that you can eliminate an entire body without affecting your throughput or the amount of food you can get out. We even went as far as to tape off the kitchen here in our corporate office and we walked around to see how close we were, if we needed another four to six inches here, or if we could take away there. We put a lot of effort into it before we gave it to an architect to start drawing out.
Was any space taken out of the dining area?
About 400 square feet was taken out of the kitchen and 400 from the dining room. Many of us have been in the restaurant business a very long time, and we’ve always focused on seat count. As we’ve started digging in and understanding our guest patterns and their dining habits, we realized that six-tops are somewhat inefficient for us. Our average party size is anywhere from two to three people. We’re now using more two-tops and four-tops. We have no six tops in our building at all. So we’re really maximizing all of our space. Even though we’re seating fewer people, we’ve actually only lost two to three tables.
How do you maintain a good experience for dine-in customers in a smaller space?
If you go too small, each guest can feel intrusive on the guest sitting beside them. So we like to really try to have at least 18 inches between any free-floating tables out in the dining room to give some separation. We’ve also made more comfortable seating for our guests. We know for a fact that our guests like the booth seating. Our booth design is closer to casual dining than to fast food. It’s not new for this smaller prototype. We started doing that about four years ago, but we found that this creates a better ambience in the dining room. We have windows that surround the dining area so you don’t feel confined or you don’t feel like you’re in a dark room. It’s very open. We’ve also done away with a lot of extra lighting and use a lot of can lighting because we really want to have open sight lines. We use a drop-in ceiling as well. It creates a better noise level so you don’t feel like you’re in a loud cafeteria setting.
Along with that, we’ve changed a little bit of our service techniques. We give people a number when they order and we deliver the food to the table. We have someone that works the dining room and asks about refills and product quality. I don’t think the guest is really judging us on the size of the dining room. It’s more about the experience they get when they come and dine at the restaurant.
What advice would you give a company that wants to develop its own smaller prototype?
I would tell them to first research your guest base and their eating habits and determine what your guest is habitually doing. You need to understand that first of all, before you start. That is based off some of the experiences that we had. We used to try to make everything based on what operators were telling us. Anecdotally, we heard that we had so many large parties, but when you start to dig into it you find that may not be the case. So do your research, understand the guests, understand their patterns and eating habits. Start there and then start in the kitchen and work your way up.



