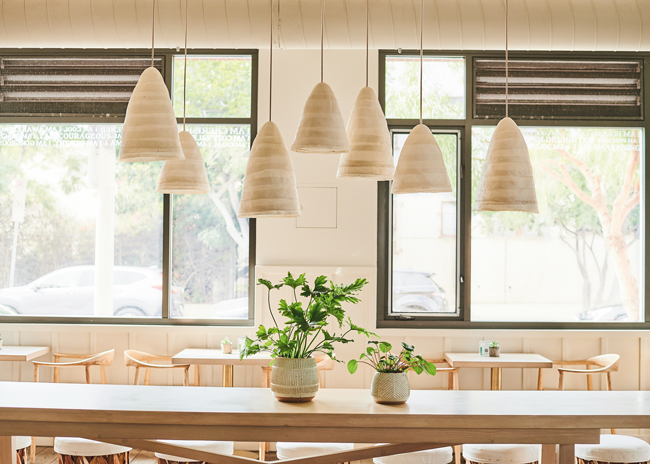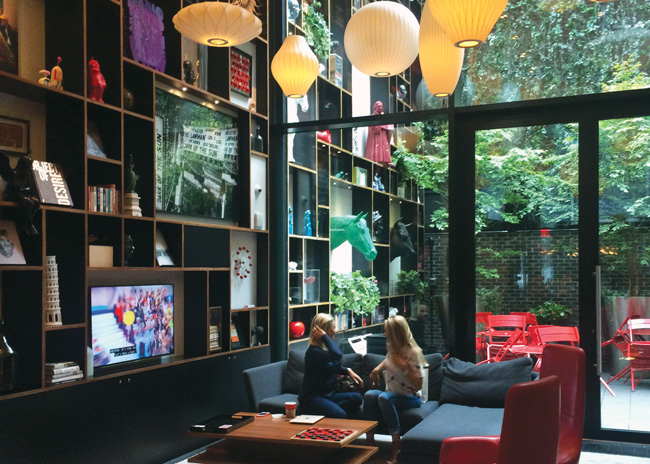The drive to reduce kitchen footprints is essential to deliver foodservice to more convenient locations with a reasonable investment.
Smaller footprints, when done right, also drive labor efficiencies and improve the guest experience for excellent restaurant investment returns. Traditional techniques of analyzing adjacencies, reducing underutilized aisles and aligning stations with similar depth are simply insufficient. We have found the following methods to be very effective at reducing space requirements.
Capacity Planning.
All good foodservice operators want to have resources available to optimally serve the guest. This usually results in designing facilities that are too large and have excessive pieces of equipment, or equipment that is over-dimensioned for true and usual throughput requirements. The trade-off seems minimal compared to the fear of not being able to serve the guest. Adding a vat to a 3-vat fryer, after all, is just another 18 inches. Adding one foot to a three-foot grill is "marginal," as is adding a fourth cold pan to the assembly line for future flexibility. The same goes for storage and other requirements. In these examples, the added resources together represent a 33 percent increase in space needed!
The only way to avoid over-dimensioning a restaurant is to develop a capacity plan for each resource. The first step is to understand sales and menu item mix targets and then analyze how those volumes will impact each resource. While calculations can get complex, simple estimates with conservative assumptions will avoid most of the excess we typically see in restaurant kitchens.
Work Area Integration.
Kitchens are often designed around work areas focused on product families. This, in principle, makes sense. If a burger concept is to serve smoothies it would be a challenge to make both burgers and smoothies in one station. However, many times, this idea is taken too far. One recent example included a fast-casual bakery café chain where salads, sandwiches, Panini and soups were assembled in different areas. Some ingredients were shared among product families, which created duplication and waste. Using many stations meant the facility occupied excessive space, forced high minimum deployments and increased labor costs. The products assembled at different stations had to then be expedited into an order, sometimes causing accuracy issues. An alternative solution integrates all these food products into one flow, saving space and labor.
Vertical Space Usage.
One key to reducing kitchen size and increasing efficiency is using vertical space. An obvious opportunity is shelves over work surfaces to store items needed during final assembly or food preparation. In recent years, the use of hot-food holding drawers has helped improve the use of vertical space and reduce the length of assembly lines. Cold drawers under work surfaces can expand ingredient availability and drive menu flexibility while keeping a compact and efficient design.
Technology.
One of the big advantages of new technologies is that required cooking throughput is achieved with better use of space. Clamshell grills cook faster, save labor and occupy a smaller footprint than alternative methods. Point-of-use drawers above the line can keep hot ingredients, reducing the need for hot wells on assembly lines. Microwave convection ovens cook incredibly fast, can be staggered and occupy less space. Conveyor ovens, charbroilers and toasters generate very high throughput with short cook times and moderate use of space.
Mock-Up Testing.
The approaches described above can create internal resistance, which typically requires more than executive resolve to overcome. Operational mock-up tests are an excellent opportunity to test new ideas that may be deemed risky. Such tests also allow fine tuning of alternative solutions and estimation of operational impact. We have even found foam mock-ups to be of great use to understand the implications of preliminary ideas.
To put all this into perspective, I refer to a recent project with a fast-casual concept that resulted in significant changes to cooking processes, equipment and work station designs. While most of the stated goals seemed to have been achieved, the first site identified for development would have only allowed one assembly flow for a very high-volume opportunity. This pushed the design group further to leverage vertical space at the assembly point above and below the counter, and to position toasters above the tortilla warmers. A double flow was thus created for assembly to fit in the limited space, which will result in higher throughput. Testing prior to training and opening enabled buy-in and served to polish operational execution. A great development opportunity created the motivation, but the prior work and additional refinements using the above techniques enabled successful implementation in a very tight space.




