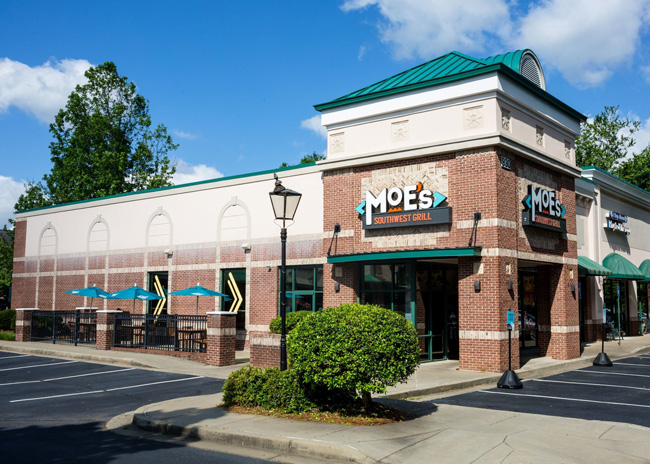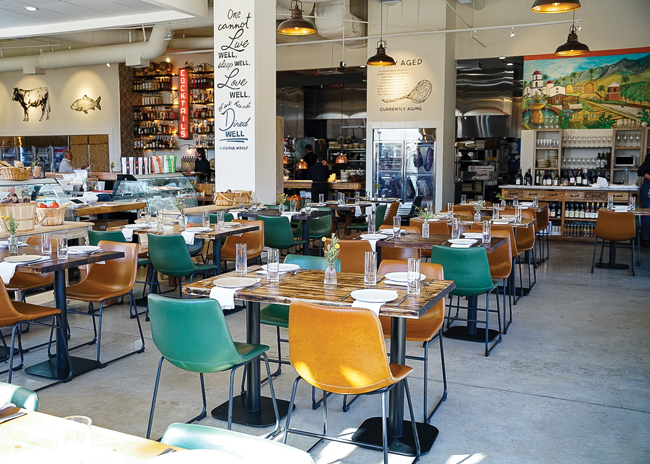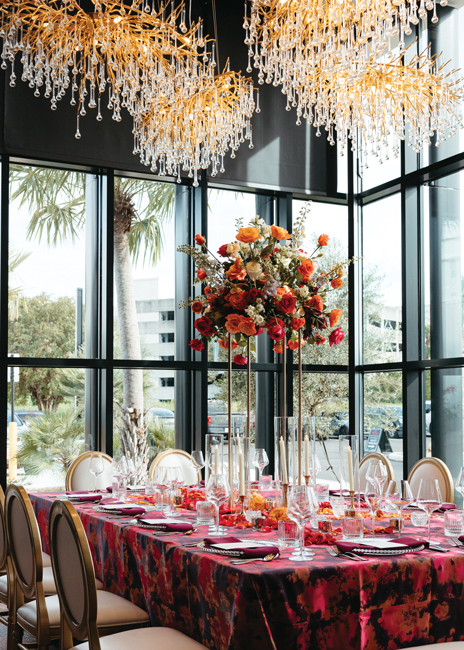 The champagne room is the most formal, highest-end space in the new Fleming’s Flagship. Images courtesy of Fleming’sIf your dinner companion makes reservations for a steakhouse, you know what to expect: low lighting, dark woods, white tablecloths. It’s about as traditional as a restaurant design gets.
The champagne room is the most formal, highest-end space in the new Fleming’s Flagship. Images courtesy of Fleming’sIf your dinner companion makes reservations for a steakhouse, you know what to expect: low lighting, dark woods, white tablecloths. It’s about as traditional as a restaurant design gets.
Fleming’s Prime Steakhouse & Wine Bar, however, is bucking tradition.
With its new flagship location in Tampa, Fla., the chain is embracing the opposite of what guests expect. Brighter lighting, lighter tones and a variety of experiences under one roof is just some of what they offer.
It’s a design that harkens back to the chain’s West Coast roots and is summed up in the flagship’s name: California Unexpected.
Discovering Unexpected
This new design was created by api(+), a design and architecture firm also based in Tampa.
According to Juan Romero, AIA, NCARB, president and CEO of api(+), the firm follows a set process when creating a new design. The first step is assessment. This phase covers some basics like budget and timeline as well as the operator’s goals and general strategy. This phase is followed by concept exploration, where the design team finds imagery and elements that reflect what was discussed during the assessment.
When the exploration phase is complete, the team moves on to the design phase.
The operator is involved in every step of this process, api(+) stresses. There’s no retreating to a back room and emerging with a fully formed design concept. Instead, the firm bases its design on the operator’s goals, then checks in regularly to ensure they’re on the right track,
“One of the things that sets us apart is our close collaboration with the brands. We try to really tease out their initial ideas and visions for a brand and try to build on it,” says Romero.
According to Studio Director Jeffery Nader, api(+)’s conversations with Fleming’s revealed a deeper trend created in the wake of the COVID-19 pandemic. While returning dine-in customers tended to be Gen X and older, the chain noted takeout guests were generally younger customers — Gen Z and younger Millennials.
To bring these younger guests inside, the team at api(+) and Fleming’s knew this flagship would have to offer something different. That desire combined with the chain’s roots — it started in California and offers an extensive list of Napa Valley wines — and the “California Unexpected” design began to take shape. The concept exploration phase, then, began with a dive into what would constitute the unexpected for a steakhouse, using California as a framework.
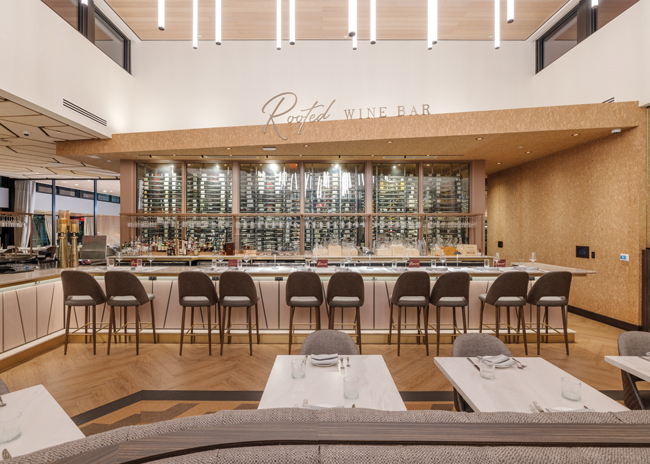 Rooted Wine bar provides a different type of steakhouse experience. The many unusual angles in the space recall mid-century modern design.
Rooted Wine bar provides a different type of steakhouse experience. The many unusual angles in the space recall mid-century modern design.
According to Nader, two elements that signified California jumped out at the design team: materials and vistas.
The metals, woods, stones and landscape all have a distinct tone, one that’s light and clean. The other thing was the views. “California is a beautiful state — you’re constantly overlooking, whether it’s a winery or a coast or a mountain,” says Nader.
The firm also took a deep dive into the typical steakhouse experience, defining the expected in order to create the unexpected. They noted not just shared design elements across traditional steakhouse concepts but a uniformity within individual restaurants, too.
Steakhouses typically face inward, with few windows, making for enclosed experiences. What’s more, Nader notes, guests find the similar booths, table linens, flooring and lighting no matter where they sit in the restaurant.
The design team, then, turned the steakhouse inside out with this flagship, offering a space that is open and visible. Once inside, guests have the choice of different zones that offer distinct experiences, creating a restaurant that appeals to younger customers, who don’t want the same experience time and again, says Nader.
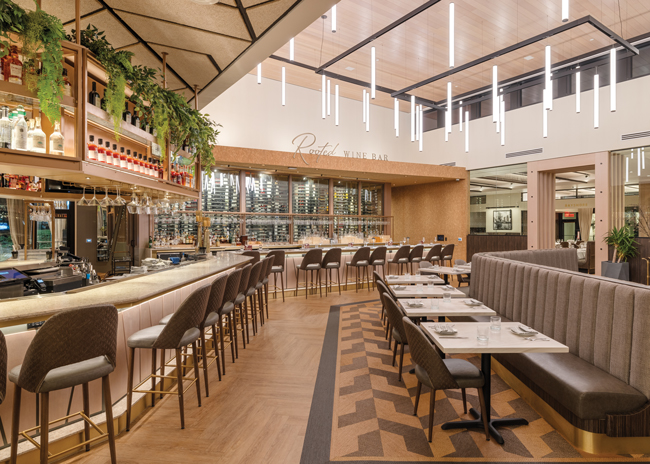 The bar area’s LED light installation helps give the space a distinct personality from other zones.
The bar area’s LED light installation helps give the space a distinct personality from other zones.
Catching the Eye
The task of bringing any design concept to life naturally has its challenges. In the case of this Fleming’s flagship, many of the obstacles involved the site itself.
Located along Tampa’s “Steakhouse Row,” the lot sits perpendicular to Columbus Drive, resulting in an unconventionally shaped plot of land. At the same time, local regulations required that the building touch the setback line from the road. According to Romero, these factors combined to determine the position of the building itself, which meant the restaurant is set perpendicular to the road, with the front facing traffic.
“You see the front as soon as you come out of the airport and you’re coming back into the center of town. You get a full concept as part of the design, and it’s been extremely effective,” says Romero.
Positioning the building this way created a new challenge, however. At this orientation, the front of this restaurant faces west, exposing the entry and much of the front of the house to Florida’s harsh afternoon sun. To offset this, sections of the exterior are equipped with wood-look blades that effectively act as blinds to keep the interior cool and shade the eyes of guests dining inside.
With the positioning of the building set, challenges related to the land remained. One significant hurdle: Any dirt that got touched would have to go through a costly remediation process. In response, api(+) designed and positioned the structure to disturb as little dirt as possible. In fact, the project required shipping dirt to the site to make the building possible.
But that wasn’t the last site challenge. With the restaurant sitting on a major road, the design team knew cars turning into the property would often be moving fast. The design team, therefore, positioned the entrance on the opposite side of the building’s entrance. This gives drivers plenty of time to slow down before entering the parking area. This way, cars veer into the road from behind the building, make an uphill turn and then make their way to the porte cochère.
Exposing guests to the back of the building typically isn’t a winning design strategy. Who wants to be greeted by a dumpster and a loading dock? In response, the design team moved the dumpsters to another part of the property, essentially hidden from guest view. They also created architectural treatments that hid the building’s more utilitarian elements.
“There’s not a back end or a front end or a side end, as you would typically see in buildings where you’re not paying attention to the sides or the rear. This project is fully designed, 360 degrees. From the moment you see the building to the moment you turn on [to the property] to the moment you arrive at the porte cochère, it’s pretty to look at from all sides,” says Romero.
The porte cochère is one of the signature design elements of the exterior. An appealing entry point, it helps elevate guest expectations as they get closer to the dining experience.
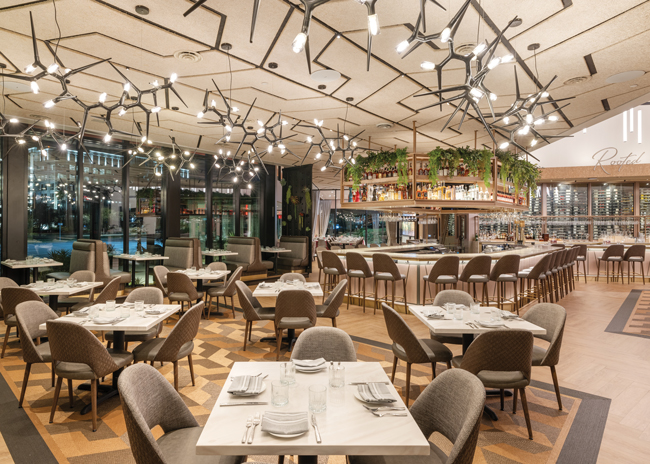 The lounge helps separate the lively bar area from the calmer dining room.
The lounge helps separate the lively bar area from the calmer dining room.
Different Zones, Different Experiences
In legacy Fleming’s locations, guests immediately encounter a host stand at the entrance and are then taken to another part of the building.
In this new flagship unit, guests encounter a lobby area with soft seating and a direct view of the bar. The highlight of this space is a glass wine vault that sits directly behind the bar.
“Fleming’s brand is very rooted in that wine experience,” says Nader. “We made sure to keep it as a focal point. Interestingly, the restrooms are positioned behind it, so from a guest experience, you can walk around this vault and experience it from all angles.”
In the bar, wood-look LVT was installed in a herringbone pattern along walkways while areas with tables feature custom carpeting inspired by the Fleming’s logo. That logo can also be seen in other design elements, such as the vinyl on the back of the bar stools and detailing on vinyl between booths. The bar and lounge are also home to an impressive lighting installation featuring LED tubes hanging from the ceiling.
The bar also features some touches that connect it to Florida. Storage overhead, for example, is decorated with live plants — a very Tampa touch, says Nader. The bar top is made of crushed seashells in a resin-like material.
To the left of the bar is the lounge area. This space serves as a transition between the louder, more active bar and quieter main dining room. It is more than a middle place, though. The lounge features a separate menu from the dining room and has a clear view of the wine vault. Wine is an inspiration for other lounge design elements. One divider wall is a special wine rack designed to hold bottles at an angle, ensuring the corks don’t dry out. Overhead, black angular light fixtures recall branches and vines.
The dining room is separated from the lounge and bar areas by a glass wall. This choice, Nader says, “is meant to block away the sounds of the bar but still allow for visibility of the activity that’s happening there.”
The dining room features a variety of seating options, including booth, banquette and floating tables. While this is the most formal area of the restaurant, with white tablecloths and more intimate seating arrangements, it still breaks with steakhouse tradition. With browns, oranges and tans, the colors are lighter and brighter than typically found in fine dining. The dining room also features a bright Monet-meets-Florida-style art package that adds energy to the room.
Additional energy is created by the open kitchen on one end of the dining room. Largely separated by glass panels, this area showcases the action of food production and plating — activity that is often hidden in standard steakhouse designs. To make it more visually appealing, the kitchen features tiled walls along with tessellated copper panels that shroud the hood system.
Other key features of the restaurant include different private dining rooms. One private dining room is connected to an outdoor space with soft seating along breeze blocks that provide a view of California-inspired landscaping. Customers, Nader says “can rent both the indoor space and the outdoor space for special events. All of those windows and doors [between the private dining room and outdoor space] slide to one side, so you can have this fully inside/outside California-like piazza feeling for your guests.”
There is also a champagne room. This space, which has room for about 30, provides the most elevated fine dining atmosphere in the restaurant. It features eye-catching light fixtures and high-end furnishings. Thanks to floor-to-ceiling windows and some creative landscaping, it also offers some views inspired by California vistas.
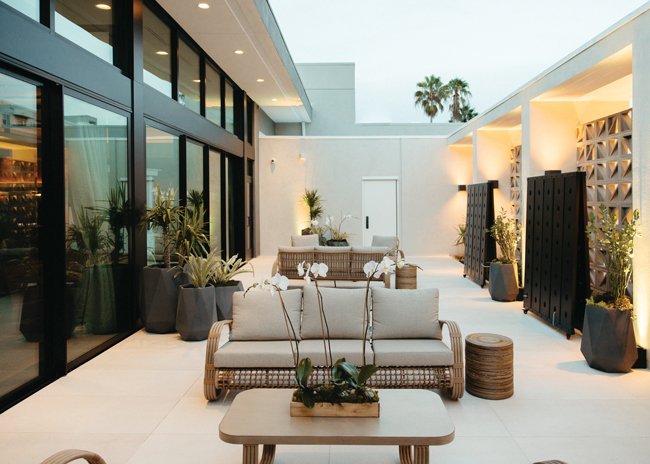 This outdoor space connects to a private dining area, creating a large venue for celebrations and events.
This outdoor space connects to a private dining area, creating a large venue for celebrations and events.
An “Unexpected” Future
Open since September 2024, this flagship location is performing well, and some design elements have already been integrated into other locations.
The exact design won’t be copied, but the different experiences in different zones will be key parts of Fleming’s going forward. Specific elements, like the porte cochère and the vibrant entrance, will also likely be used in future restaurants.
For now, though, this Tampa steakhouse is succeeding in a competitive market. While there are several other steak concepts nearby, Fleming’s stands out from the crowd, Romero says. “The word out is that everybody is blown away by how different and enjoyable the new design is. It’s become a very competitive arena, and Fleming’s has found its place.”

