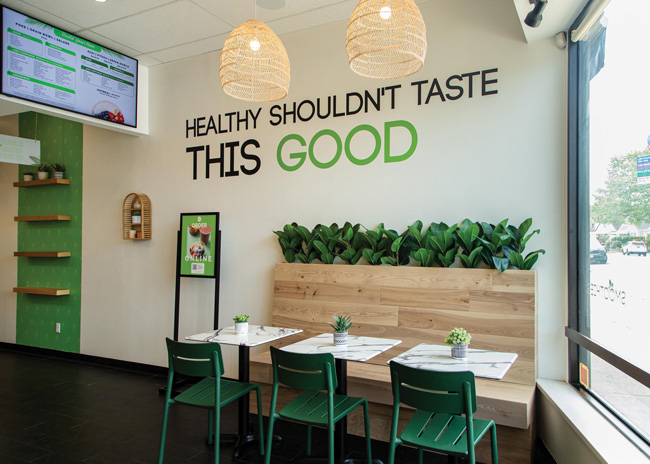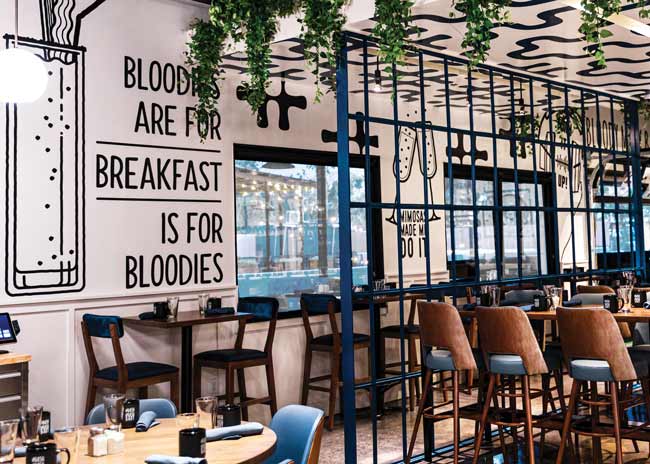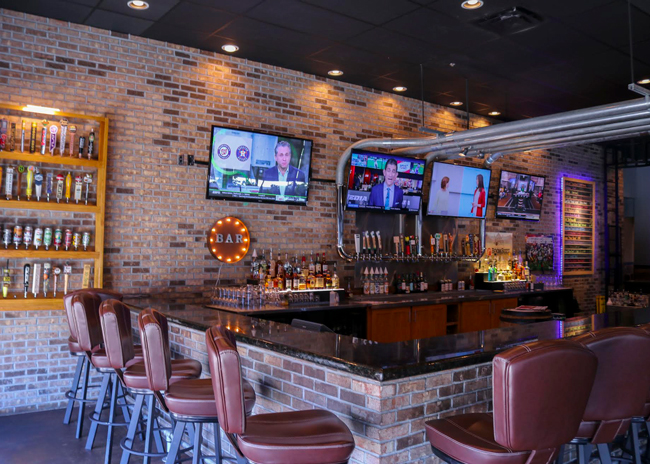Cut 132 boldly proclaims it is “not your average steakhouse” on its website. The Columbus, Ohio, restaurant offers premium cuts of beef including Tomahawk and Wagyu steaks, but the menu also delves deeply into seafood. The proteins are complemented by a modern, dynamic cocktail program. Cut 132 and other mold-breaking steakhouses embody a new breed that is redefining an old concept.
The steakhouse, a distinctive market segment, has been traditionally defined as a formal, somewhat dimly lit, white-tablecloth venue suitable for business meetings and celebrations. Some restaurateurs have turned that concept on its head, reimagining the steakhouse menu and creating environments to attract a broader swath of the public. Broader menus, and updated, unique designs drive this trend.
“In the past, menus were every kind of steak and beef combo, with maybe one chicken and one seafood dish,” says Eileen Goodman, partner, executive vice president, and director of interior design with design firm Moody Nolan. Today, many venues opt for a more diverse array of entrees. “The traditional environment was more masculine with darker woods, lower lighting, and darker upholstery,” Goodman says. “Now the look is lighter and brighter.”
“Overall, steakhouses are getting more accessible,” says Sara Villegas, co-owner with her husband, Anthony, of The Market by The Meat Cellar, a San Juan Capistrano, Calif., steakhouse and retail outlet.
“They are not just for business meetings and not just for men anymore.”
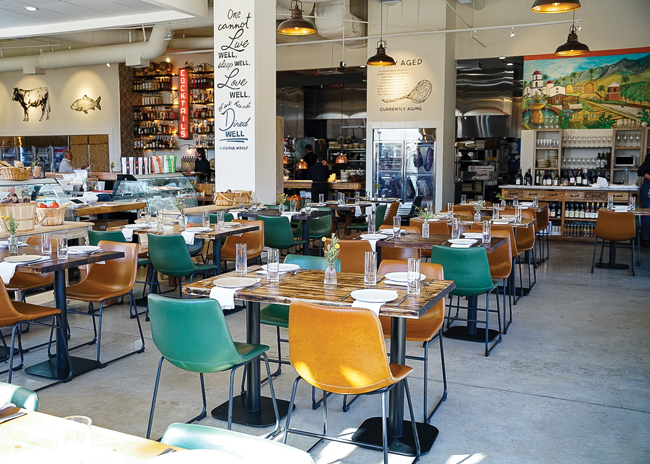 The Meat Cellar’s open, light-filled design contrasts with the traditional steakhouse look of darker, more intimate spaces.
The Meat Cellar’s open, light-filled design contrasts with the traditional steakhouse look of darker, more intimate spaces.
The Market by The Meat Cellar throws many of the steakhouse design standards of yesteryear out the window. Instead of creating a subdued ambience with darker hues and muted lighting, the Market by The
Meat Cellar features generous fenestration inviting sunlight in, and a bright color palette that makes for a lively space. A vintage neon sign reading “Cocktails” that used to adorn a Venice Beach bar is a beacon visible from outside. “You can see it from 100 yards away,” Anthony Villegas says. “It’s right in the middle of the bar on the wall — an eye-catcher, a beautiful piece.”
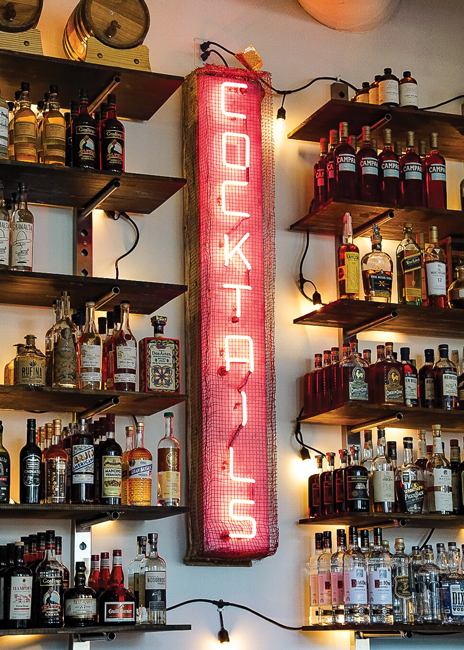 This neon “Cocktails” sign that was once displayed at a Venice Beach bar adds a quirky, eye-catching touch to the Meat Cellar. Images courtesy of Norma SimmonsFrom the start, the Villegas’s had a unique vision for their steakhouse concept. “We wanted to create a space for the most casual fine-dining experience you will ever have,” Sara Villegas says. “We offer high-end food and generous services. We also wanted to have people feel like they are at home. You shouldn’t have to feel like you have to get dressed up. You can come as you are.”
This neon “Cocktails” sign that was once displayed at a Venice Beach bar adds a quirky, eye-catching touch to the Meat Cellar. Images courtesy of Norma SimmonsFrom the start, the Villegas’s had a unique vision for their steakhouse concept. “We wanted to create a space for the most casual fine-dining experience you will ever have,” Sara Villegas says. “We offer high-end food and generous services. We also wanted to have people feel like they are at home. You shouldn’t have to feel like you have to get dressed up. You can come as you are.”
An L-shaped leather couch is a prominent feature in an area meant to resemble a living room, adding to the residential feel. One hand-painted sign says “Welcome to the home that you never knew you had,” to accentuate the point. Another sign, composed of black chalk paint with white text, reads: “One must live well and dine well.”
Other features stand in sharp contrast to the staid traditional steakhouse design milieu. A colorful mural of old San Juan Capistrano depicts the city’s old mission, indigenous tribes, and their dwellings. One wall was painted a lively burnt orange, the Meat Cellar signature color. Table-top material is butcher block coated with light varnish. The floor is simple polished gray concrete. Above the grab-and-go area in the retail section are paintings of a cow, a pig, and a salmon.
The combination of retail and restaurant in an open-concept design distinguishes the Market by The Meat Cellar. Guests walk through the retail area to get to the dining space and both sections are visually open to each other. The retail area displays a wide variety of items including kitchenware and seasonings as well as meat and seafood. Customers also receive complimentary recipes so that they can cook dishes at home the way the Meat Cellar prepares them.
To create a place that is more like a community gathering place than a traditional restaurant, the venue hosts cooking classes and a weekly farmers’ market. “To become a part of the community, it has to be a place where you want to be,” Anthony Villegas says. “We want to have conversations throughout the whole experience.” To that end, guests can interact with staff hand-cutting meat and shucking oysters at separate stations.
The decor is enhanced by displays of antique cleavers, an 1863 hog splitter, and a 35-year-old classic butcher case. A 12-foot-long marble-top antique French bakery table, a barn find, defines a pathway to the kitchen. “The theme is a return to a simpler time when the butcher shop was a community hub,” Sara Villegas says. It also reflects a time when higher quality furniture and equipment was the norm, she adds.
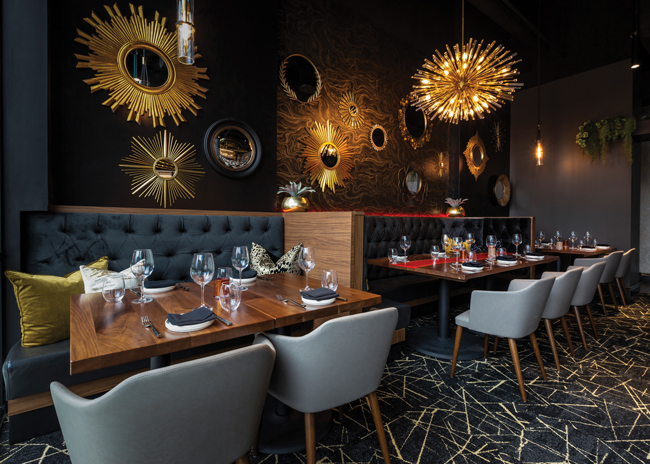 Abstract artwork and modern light fixtures make a bold statement at Cut 132. Images courtesy of Sam Brown
Abstract artwork and modern light fixtures make a bold statement at Cut 132. Images courtesy of Sam Brown
A Different Direction
Cut 132, whose name refers to the perfect temperature for a cooked steak, went in a different design direction. “It’s a blend of contemporary and traditional design,” Goodman says. “They are going for a broader audience, catering to more females and a younger crowd as well as middle-aged men.” One feature, the “Cowboy Luge,” composed of halved slices of bone marrow used to funnel Maker’s Mark whiskey into diners’ mouths, is a draw to a younger crowd and flies in the face of traditionally sedate steakhouse vibes.
Modern elements include large glass garage doors that are opened when weather allows, creating an indoor/outdoor bar. “That really enlivens the space,” Goodman says. A strong color palette with black as a primary color is punctuated with whites, touches of bright red, a Cut 132 branding flourish and vibrant gold. “It’s a crisp, bright gold that lends itself to more traditional opulence,” Goodman says. Porcelain floor tiles with crisp veining emulating Carrera marble in the entry area offer a nod to traditional steakhouse design.
Furniture and decor reflect the macro look with walnut veneer table-tops stained “mid-dark, not too dark,” Goodman says. Half of the tabletops sport a bright red river of epoxy, echoing the brand’s key color.
Abstract artwork filled with blacks and golds decorate the walls. A gold-colored metal lighting fixture centered over the dining area was configured to resemble a giant cut of steak, making for an abstract figure rooted in the restaurant’s primary offering. Elsewhere, brass light fixtures hold bulbs that exclusively project a rich, amber 3,000 light temperature.
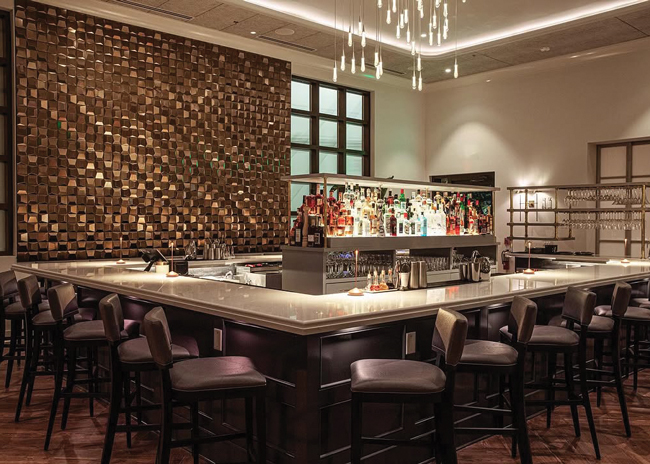 Marbled & Fin's decor includes a modern and dramatic sculptural copper-colored element behind the bar and lush greenery in the dining room. Images courtesy of Andrew Cebulka
Marbled & Fin's decor includes a modern and dramatic sculptural copper-colored element behind the bar and lush greenery in the dining room. Images courtesy of Andrew Cebulka
“Our guiding design inspiration was upscale Hollywood glam meets steakhouse of yesteryear,” Goodman says. The generous use of black and gold speaks to that vision.
Exterior seating, not something usually associated with a traditional steakhouse, features an area accommodating 70 diners, along with lounge chairs and a gas fire pit. A trellis with sunscreens provides cover over dining areas, allowing for outdoor dining when the sun is bright and during light rain.
Adjoining the lobby at AC Marriott hotel, Cut 132 provides two private spaces for those who want to use the steakhouse for the traditional setting of a business meeting or small gathering. Each room accommodates about a dozen guests, but opening the moveable wall between the two rooms doubles the capacity. Presentation technology is included in each room. Sheer drapes offer some privacy while also allowing in some natural light.
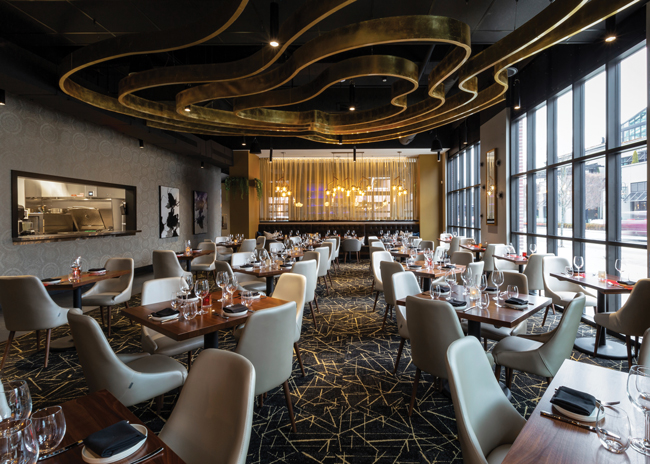 An abstract ceiling installation at Cut 132 resembles a cut steak.
An abstract ceiling installation at Cut 132 resembles a cut steak.
Marbled & Fin, a steakhouse in operation for a couple of decades in Charleston, S.C., embraces a more traditional steakhouse design, but adds some notable modern features. “As a steakhouse, we needed traditional elements of comfort with intimate seating and soft lighting, but we also have high ceilings and an expansive floor plan that allows for space and possibility,” says Kenny Lyons, president of Neighborhood Dining Group, owner of Marbled & Fin. “Folks with four-plus people in their party have just as many seating options as people who want to walk in for a bite at the bar.”
Marbled & Fin’s high ceilings, custom mid-century modern furniture, large brass light fixtures, and liberal amounts of greenery in the form of potted plants set it apart from the traditional look. A brightly lit bar with an abstract, modern backdrop installation also bucks the steakhouse designs of old.
All three venues have distinctive takes on contemporary steakhouse design. The Market by Meat Cellar’s casual, homey atmosphere invites guests to visit often, whether to buy kitchen goods and curated foodstuffs, take a cooking class, or sit for a full meal. Cut 132 goes for a hip, vibrant ambience to create a memorable night out for guests. And Marbled & Fin aims for a luxurious, familiar steakhouse concept with some contemporary flourishes. These restaurants show how updating the steakhouse, both in menus and designs, can make the concept continue to thrive while broadening demographic appeal.

