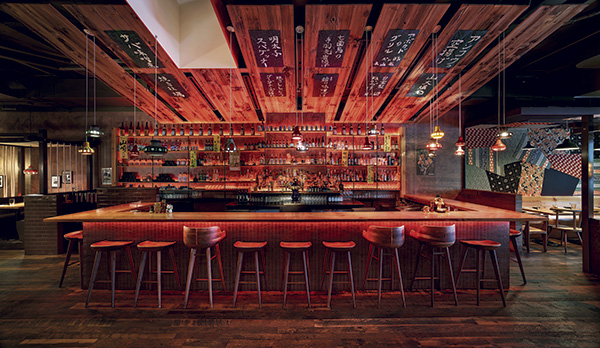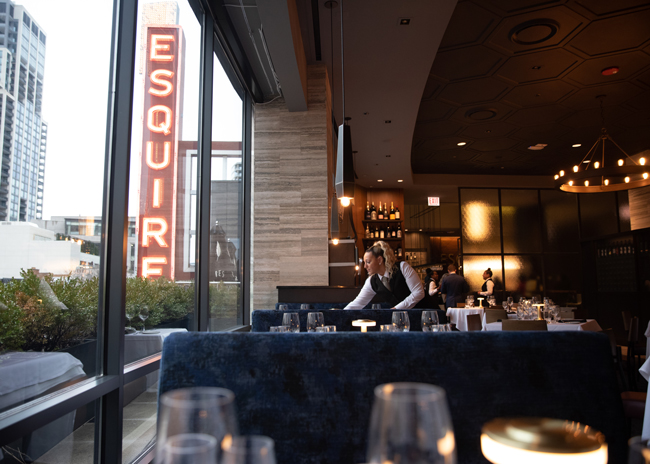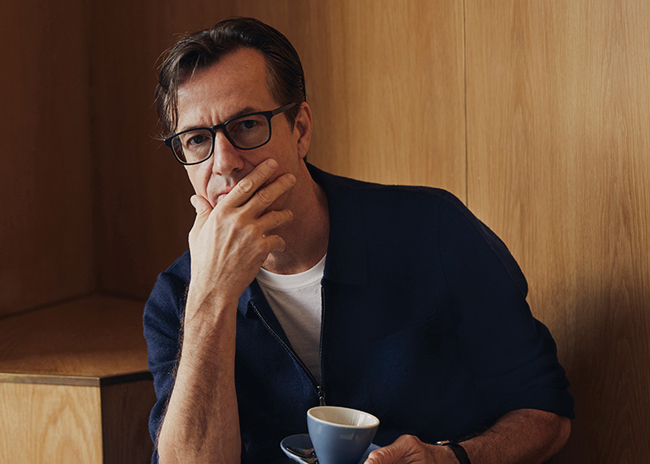Restaurants have one chance to make a great first impression. Small design errors can lead to a bad customer experience, no matter how stellar the food is.
Here, experienced operators and designers share 10 common restaurant design mistakes.
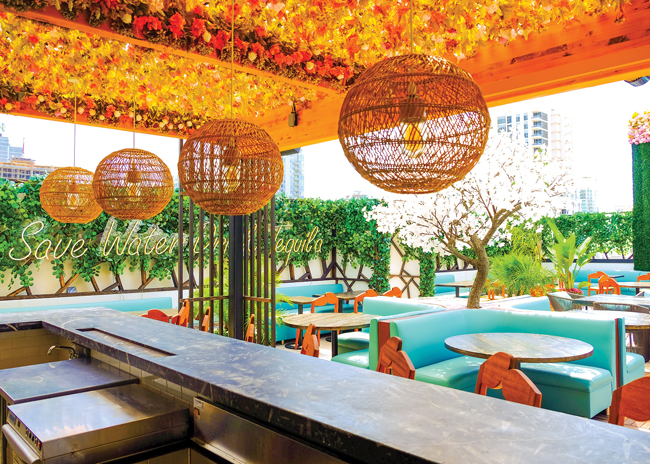 A cohesive design with strong branding and signage can elevate a good experience to a great one, like at Villa One Tequila Garden in San Diego, designed by GTM Architects of Maryland. Image courtesy of GTM
A cohesive design with strong branding and signage can elevate a good experience to a great one, like at Villa One Tequila Garden in San Diego, designed by GTM Architects of Maryland. Image courtesy of GTM
1. Not enough storage space.
Crown Restaurant Group of Cincinnati, Ohio, found it had woefully underprovided storage at its first location, Crown Republic Gastropub, so subsequent restaurants have been built to rectify that mistake, says Vikki Nutter, co-founder and chief development officer of Nutter Group, Cincinnati, Crown’s designer.It’s important that storage areas fit with the design of the restaurant, says Nutter. Her storage ranges from Ikea glass and thin metal shelving to an antique upright desk that works as a hostess stand and storage piece. She looks everywhere for furniture — from Wayfair.com to antique shops and garage sales.
At one of Crown’s restaurants, to-go boxes and bags are kept on shelving in big, textured baskets. “Any storage that’s in sight of the guests we put in interesting containers,” Nutter says.
“If you don’t allow for enough storage you end up storing things in odd places, which can be an eyesore and it can be labor-intensive to find things,” says Leif Billings, vice president, Northeast, Next Step Design, Annapolis, Md.
However, in urban locations designers must think creatively, due to lack of space, Billings points out. “We try to think as vertically as possible but sometimes you get in the space afterwards and you find nooks and crannies. I like doing follow up visits to find these storage solutions that can be hard to see in 3D drawings.” A clever storage spot he notes is in booth benches.
2. Bad acoustics.
Sound can be a dealbreaker for some restaurant patrons, especially older consumers.“But it’s hard to nail that correct ambiance,” says Joy Dayaw, associate, MG2 Design, Seattle. “The last thing you need is a silent restaurant, but you also need some soft surfaces so the noise isn’t so active.”
Dayaw is a fan of ceiling acoustic panels, upholstered chairs or more sound absorbent flooring such as vinyl or softer wood.
Acoustic panels now come in a variety of shapes and colors and can add a decorative element to a restaurant, says Molly Heffner, AIA, senior associate, GTM Architects, Bethesda, Md. You can even get acoustic panels that look like tin ceilings, with an absorbent panel behind them, she points out. And wall panels can have vertical tufting, so they look like an extension of the banquette.
3. Inflexible lighting.
The wrong lighting can make or break a restaurant. “Over lighting can be an absolute mood killer,” says Dayaw. “With a sit-down restaurant, you want it a little darker, a little moodier, for more intimacy.”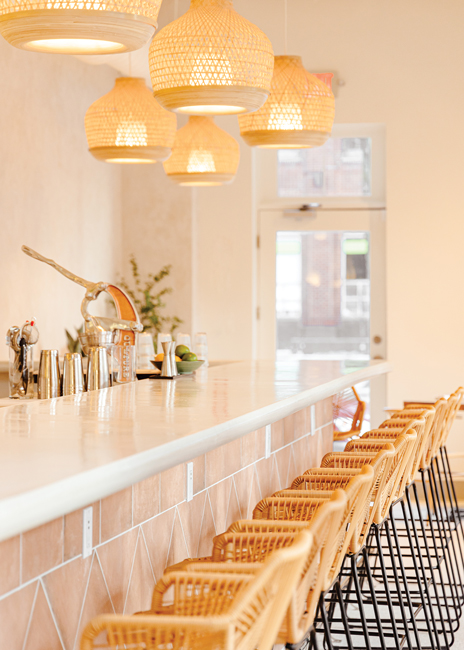 At Crown Restaurant Group, which operates Rosie’s Italian in Cincinnati, Ohio, all lighting controls feature dimmers to allow managers to better control the vibe during various dayparts. Images courtesy of Hailey BollingerNutter likes to layer lighting: natural light, task lighting, mood lighting (over the bar for example), security lighting that’s always on, overhead lighting, and even lamps on tables that guests can operate themselves.
At Crown Restaurant Group, which operates Rosie’s Italian in Cincinnati, Ohio, all lighting controls feature dimmers to allow managers to better control the vibe during various dayparts. Images courtesy of Hailey BollingerNutter likes to layer lighting: natural light, task lighting, mood lighting (over the bar for example), security lighting that’s always on, overhead lighting, and even lamps on tables that guests can operate themselves.All of Crown’s restaurants have dimmers, which adds another level of control, Nutter points out. “It’s really important that whoever is responsible for the lighting understand the vibe of the restaurant.”
Billings is a fan of undershelf lighting for bars and undercabinet lighting for wait stations. He says the color temperature of lighting “is a big deal.” He’s even gone back to some incandescent lights because they’re easy to change, inexpensive “and are often a better color temperature than LEDs.”
Window treatments can also help. They can be easily adjusted by guests to block sunshine yet opened at night so passersby can see the warmth and energy of the restaurant, says Heffner. Drapes can also help with acoustics, she notes.
Keep walkways well-lit, says Susan Haywood, founder of Susan Haywood Interiors, Milton, Mass. “If your patrons cannot get safely from one end of the restaurant to the other, you have not succeeded.” And restaurants where it’s too dim to read a menu are also not serving their customers well, she adds.
4. Poor traffic flow.
 Traffic flow is key to a functional design, according to Molly Heffner or GTM Architects, designer of Sugar Factory. Image courtesy of John D’AngeloFlow is a crucial part of restaurant design. With fast-casual restaurants especially, customers need to know where they’re going, from queuing to ordering to waiting for food, says Dayaw. Some restaurants don’t allow enough space for customers waiting for to-go food, which can lead to traffic jams. Forward-thinking restaurants, she says, are adding small seating areas for these guests.
Traffic flow is key to a functional design, according to Molly Heffner or GTM Architects, designer of Sugar Factory. Image courtesy of John D’AngeloFlow is a crucial part of restaurant design. With fast-casual restaurants especially, customers need to know where they’re going, from queuing to ordering to waiting for food, says Dayaw. Some restaurants don’t allow enough space for customers waiting for to-go food, which can lead to traffic jams. Forward-thinking restaurants, she says, are adding small seating areas for these guests.In fast-casual restaurants, the more wayfinding signage you can use, the better. The floor is a great place to indicate the journey. “The floor has a lot more impact than you’d think and is a subtle guideline,” says Dayaw.
For full-service restaurants, there should be a host station or a waiting area designated through flooring or seating so customers know where to wait, Dayaw says.
Talk early on with the operations team to know where servers and bussers will walk to efficiently deliver food and clear tables, says Heffner. And make sure all tables have a server station close by.
5. Poorly designed or placed seating.
Don’t place seating in certain areas, such as too close to the entrance, bathrooms or kitchen, says Dayaw, no matter how tempting it is to squeeze in another table and its consequent revenue.And make sure seating is comfortable. A pet peeve for Dayaw is a banquette or booth with a straight back. “Typically, you’d have a slope or cant to the back — 5 to 15 degrees — something so customers can relax,” she says. If the back is at a right angle to the seat, even if it’s upholstered, it’s uncomfortable.
6. Overfilling the kitchen.
Nick Morales, senior foodservice designer, Cini-Little, Germantown, Md., sees too many overly full kitchens. “There are tables so full of equipment, they don’t have any room for working. I also see it on cooklines — pans and utensils are on the line because cooks don’t have storage space for them.”To allow for storage, Morales tries to build in as many double wall shelves as he can, with the back shelf for rarely used items and the front shelf for day-to-day use.
It’s not just horizontal surfaces. “I’ve seen water filters placed where you can’t easily access the water cartridge; hand sinks tucked away where no one can actually get to them,” says Morales.
Morales likes to use software such as Revit, which shows designs in 3D. “Seeing it in 3D view shows you if people can’t access certain things.”
7. Ineffective hoods.
Kitchens can be chaotic and hot, but the correct hood can help. “There’s always a push for lower cfm [cubic feet per minute], but that can leave chefs uncomfortable because there’s not enough air and that affects employee retention,” Billings says. Or designers don’t build sufficient air conditioning into the kitchen. “You need to make sure the diffusers that are providing AC don’t affect the draw of the hood, which can mean it doesn’t suck out enough,” he explains.
And if you have a strong hood, he adds, “you’re pulling out a lot of air so you have to bring air back in, but that might not be conditioned, and we’re a fan of conditioned air. If it’s 100 degrees in the kitchen, you won’t keep your chefs around.”
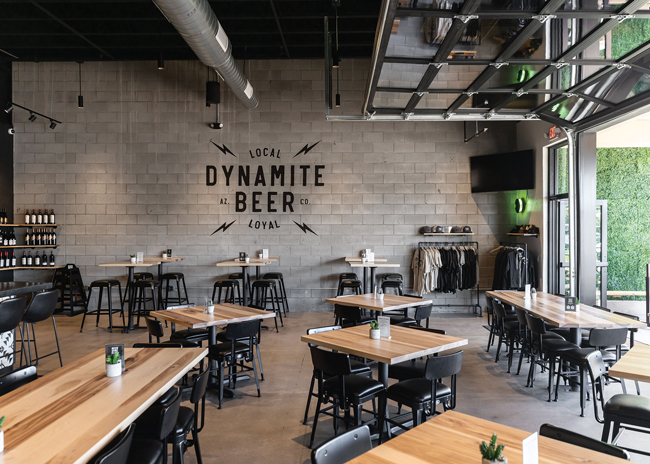 Incohesive murals and poorly conceived artwork are a common mistake in restaurant design, according to Nicole Herman of Social Design Studio, designer of Dynamite Beer in Cave Creek, Arizona. Image courtesy of Social Design Studio
Incohesive murals and poorly conceived artwork are a common mistake in restaurant design, according to Nicole Herman of Social Design Studio, designer of Dynamite Beer in Cave Creek, Arizona. Image courtesy of Social Design Studio
8. The wrong artwork.
Restaurant artwork has the power to enhance a restaurant’s decor. It should be part of the brand story and connect the food to the interior design.Nicole Herman, founder and principal interior designer, Social Design Studio, Scottsdale, Ariz., sometimes works with an art consultant who “can find unique pieces,” she says. And consultants can work with any budget; they don’t commission every piece, she adds. Herman also looks for unique pieces at trade shows and often works with emerging artists.
Murals, which can make a huge impact, need to fit your brand, says Heber Miranda, designer, Second Sight Design, San Diego, Calif. “People try to get really artsy with a big statement piece, but without a branding roadmap you end up with random imagery. The style doesn’t match anything, and it doesn’t say anything about your restaurant. Whenever someone thinks something should go up because it’s cool, that’s a mistake; your guide should be your brand.”
9. Inconsistent branding.
“One of the largest hurdles any design team can run into is working with no branding roadmap,” says Miranda. “An effective brand strategy informs signage,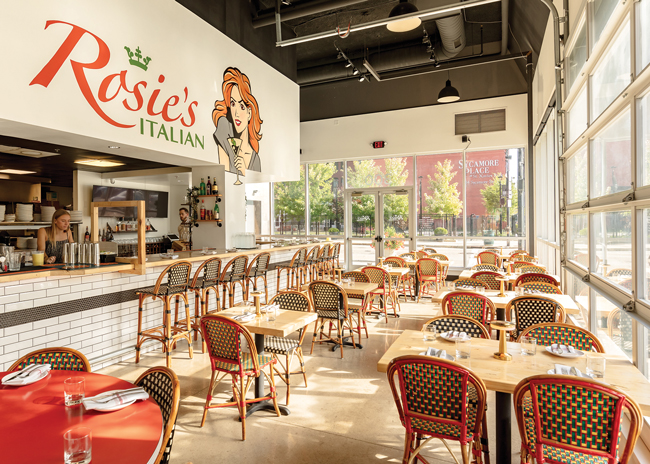 Crown Restaurant Group operates Rosie’s Italian in Cincinnati, Ohio. Images courtesy of Hailey Bollingerwayfinding, murals, menus, uniforms, and ideally should also drive the interior design to build a cohesive and ownable vision.” Conversely, he adds, when design is an afterthought, designers are then forced to try and fit odd pieces together instead of establishing a strong brand.
Crown Restaurant Group operates Rosie’s Italian in Cincinnati, Ohio. Images courtesy of Hailey Bollingerwayfinding, murals, menus, uniforms, and ideally should also drive the interior design to build a cohesive and ownable vision.” Conversely, he adds, when design is an afterthought, designers are then forced to try and fit odd pieces together instead of establishing a strong brand. If there’s no branding roadmap, Miranda says, “you have a restaurant with menus that don’t match the interior design or the signage because those things were all done after the fact to try to fit.” Thoughtfully branded restaurants feel better inside, he says. “What gets people coming back is having an experience like that. People want to feel something’s been catered to them.”
10. Low-grade materials.
Don’t rush out and buy inexpensive materials to meet your budget, advises Herman. It’s typically better, she points out, to invest up front to save money in the long run. Plus, high-quality, durable materials tend to look better.High-end materials should be placed where they’ll have the most visual impact. “Think about where the guests’ eyes are going,” says Herman, such as the back wall or the bar face. “If that’s covered with a cool material, it’s not a lot of square footage so you could do a higher-end finish and wow guests.” Meanwhile, the bar top, which gets a lot of wear and tear, can be made from a durable mid-range quartz rather than a high-end marble.
Likewise for the flooring. Budget-friendly materials work well for the areas that are traversed heavily, “but inserts in places, such as around the hostess stand or the bar, can make a great impression.”
Don’t just think of hard materials, Herman advises, but consider upholstery. “If everything is covered in vinyl it’s a lost opportunity.”
And for lighting, Herman says, splurge on something that will blow guests away. You might spend $3,000 on a chandelier that everyone sees when they walk in, she says, “The impact can be huge.”

