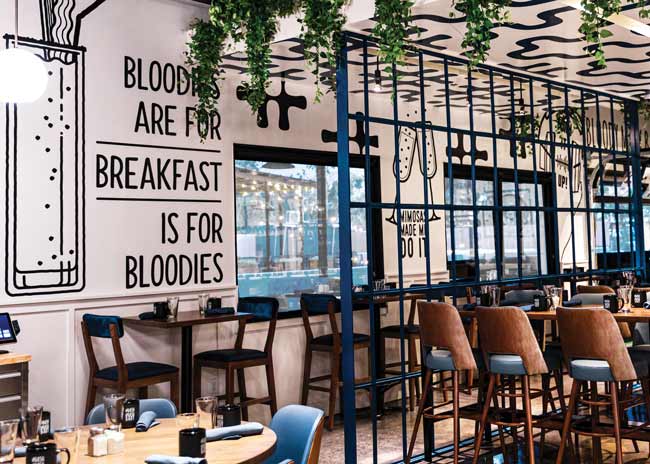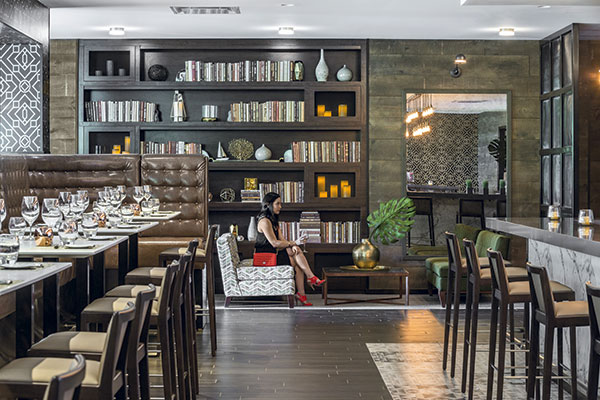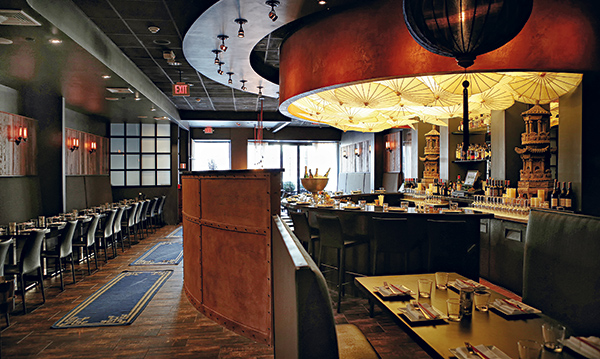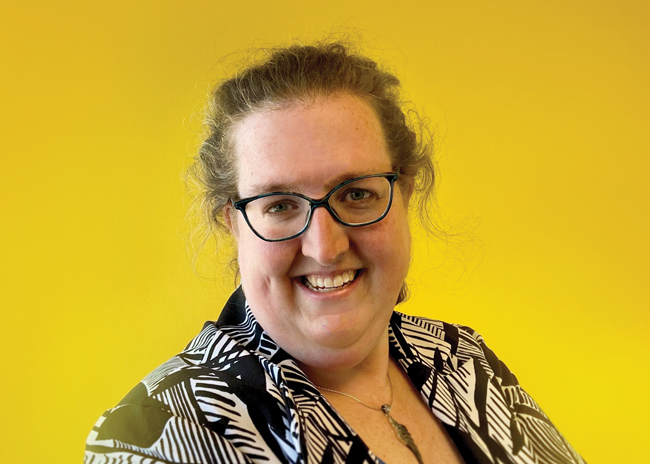Plenty of breakfast and brunch spots offering an elevated experience have opened their doors in recent years. Not many have the flare of Arizona-based Hash Kitchen.
This six-unit chain was founded in 2015 by veteran restaurateurs Joey and Cristina Maggiore. At the time, they were relatively early to recognize how Instagrammable food and eye-catching restaurant design could help drive business and a brand. They developed Hash, in part, to take advantage of this trend.
The concept’s food, then, is often flamboyantly plated and almost begs to be shared on social channels. For example, the restaurant’s pancakes aren’t your average flapjacks, they’re Tsunami Pancakes where toppings, like strawberry sweet cream and white chocolate pearls, are placed in a cylinder on top of the cakes. When the cylinder is lifted up, the toppings pour out the bottom across the cakes. Then there’s the chain’s build-your-own Bloody Mary bar. Thanks to a salad-bar style set-up, guests can add skewer after skewer of garnishes including bacon, hard boiled eggs, cheeses, cured meats and pickled vegetables to their customized Bloodys.
These experiential menu offerings were paired with a restaurant design meant to be just as eye-catching. Disco balls hang from the ceiling while the walls are decorated with black and white graphics of champagne bottles and phrases like “Mornings are for Mimosas.”
A few years ago, this approach to food and design drew the attention of Savory Fund, a private equity firm focused on the foodservice industry. “With all of our brands, we want something different, unique. ‘The hot girl at the party,’ is what we say,” says Cass Tenney, director of real estate development for Savory’s restaurant management arm. In 2001, Savory purchased controlling interest in Hash Kitchen from the Maggiore’s, who still hold equity in the concept.
 The view from the front of the restaurant showcases the Bloody Mary bar’s mirrored glass tiles. Images courtesy of Hash Kitchen
The view from the front of the restaurant showcases the Bloody Mary bar’s mirrored glass tiles. Images courtesy of Hash Kitchen
Brand DNA
After purchasing a concept, Savory’s standard procedure is to improve operations and performance in order to sell the company at a profit down the road. Often, these improvements involve updating the look and feel of the concept.
This was the case with Hash Kitchen.
To help with this project, Savory hired Harrison, a global architecture and interior design firm. Much of Harrison’s work on Hash was led by Creative Director Sarah Jenkinson and Vice President of Architecture Whitney Ford.
According to all parties involved, the redesign process started from a solid foundation. After all, the energy of the space played an important role in convincing Savory to invest in Hash.
“The brand was pretty amazing, in terms of there being so much brightness, the black and white super-scale graphics. There’s real energy with the brand,” says Jenkinson.
 The chain used the space’s existing bar, but added a mirrored bar back along with bar face tiles in navy blue.Still, the restaurant’s look had been set in the mid 2010s. While Hash locations didn’t look dated, a refresh was in order.
The chain used the space’s existing bar, but added a mirrored bar back along with bar face tiles in navy blue.Still, the restaurant’s look had been set in the mid 2010s. While Hash locations didn’t look dated, a refresh was in order.
As a small chain driven by its founders, Hash had no brand documentation, Jenkinson says. To make up for this, the Harrison team spoke with the founders and staff, performed market research to see where Hash stood among its competitors, and conducted site visits — including trips to the famed Bloody Mary Bar, Jenkinson says with a smile.
At the end, Jenkinson summed up Hash as, “fun, playful, lively. It’s really important to say that they are also family friendly. They are affectionate, but also maverick. I really think it represents who [the founders] are. They are really upbeat and have that approachability and youthfulness at the same time.”
With these attributes in mind, Harrison worked with Savory and the Maggiore’s to develop the new design for Hash Kitchen. The first location with this new look opened in Peoria, Ariz., in January 2023, in a space previously occupied by a Chicago-style pizza chain.
 The chain added graphics to the existing concrete floor to create depth and texture. A variety of seating options lets Hash accommodate couples going out for breakfast to full bachelorette parties.
The chain added graphics to the existing concrete floor to create depth and texture. A variety of seating options lets Hash accommodate couples going out for breakfast to full bachelorette parties.
Second-Gen Challenges
Moving into this second-generation space played an important role in the design of this location and, ultimately, the design of all Hash Kitchens going forward.
The redesign worked with and around the existing infrastructure, including the full bar, secondary entryway, and plentiful windows. Two key design features, the Bloody Mary bar and the DJ booth, were put front and center. “The idea is that when you come in, the first thing you are greeted by is the Bloody Mary bar, then you have the music from the DJ,” says Ford. “You can see the movement from the DJ and the lights from the disco ball. Everything that sets the mood with Hash we want to hit people with right when they walk in the doors.”
The Bloody Mary bar is perhaps the most important part of the Hash experience. In the new design, the bar has not just moved. Its look has been changed to add even more energy to the space. This was achieved by using mirrored glass tiles on the font of the bar — one of the recurring elements in the redesign. The bar’s food display itself has also been tweaked, including with cards that label each garnish using the brand’s signature font. A metallic overhead storage rack holds and displays liquor bottles and glasses. This storage piece attaches to a new cloud element emblazoned with a patterned version of the concept’s hashtag brand stamp.
While heritage stores feature a green wall with faux greenery, the Peoria location has a greenwall and faux greenery hanging over the edges of the cloud element, a change that “really warmed up the space,” says Jenkinson.
 The DJ booth is blinged out with a color-changing LED light and disco balls. Located near the entry, it helps keep waiting guests entertained.The other front-and-center design element is the DJ booth. This space is manned Friday through Sunday and hooked into the sound system the rest of the week. In terms of design, the space is slightly elevated, while a disco ball and a color-changing hashtag-shaped LED sit above.
The DJ booth is blinged out with a color-changing LED light and disco balls. Located near the entry, it helps keep waiting guests entertained.The other front-and-center design element is the DJ booth. This space is manned Friday through Sunday and hooked into the sound system the rest of the week. In terms of design, the space is slightly elevated, while a disco ball and a color-changing hashtag-shaped LED sit above.
The booth is key to creating Hash Kitchen’s energetic, party-like atmosphere. It also helps keep guests who are waiting for a table entertained, says Ford. “At Hash they often get one-and-a-half hour queues outside. Having that kind of energy [from the DJ booth] at the entrance really is great for them.”
The restaurant’s design has more than just signature moments, of course. Harrison used the space’s existing bar in the new design. To make it Hash’s own, the design team gave it mirrored tiles on the bar back, while the face of the bar is covered in ceramic tiles in Hash’s signature navy blue. “We didn’t want every single surface to be reflective and blingy. You need some room to rest,” Ford says.
To the right of the bar is the space’s secondary entry. This has been dedicated for to-go orders and is marked as such with exterior signage. A to-go station sits next to this door, almost as an end cap for the bar. This to-go door helps smooth operations by separating different customer types. It’s a feature that’s still in testing, though, and isn’t a driver of future designs.
While the to-go door is to the right of the bar, to the left is a garage door leading to Hash’s patio. Being an Arizona-born concept, the patio is covered with an awning that provides sun protection for guests.
The design team was tasked with giving this space personality and solidifying Hash’s curb appeal. “When you have a patio area you can create a feel through lighting effects in the evenings,” says Jenkinson. “How do you get that same vibe on the patio area for a daytime concept? The solutions were putting some foliage there, the different seating and the disco balls. It carries the vibe that’s inside to the outside.”
The patio space also includes plenty of soft seating and even artificial grass, contributing to a more comfortable and party-like atmosphere.
In terms of the basics, the Peoria location retained the stained concrete floors of the previous tenant but added some floor graphics to create texture and depth.
Seating is upholstered in blue vinyl, while the backs of some chairs are covered in velvet to add some depth and tactility. For tables, the Peoria location features several options, including freestanding tables, banquette seating, and bar height seating near the patio that connects the inside to the outside.
The new design also features the “champagne table,” a large table seating at least a dozen. This spot is a prime location for bachelor and bachelorette parties, says Jenkinson.
 The build-your-own Bloody Mary bar features more than 50 different garnish options. It’s the center of the Hash experience and the physical center of the design.
The build-your-own Bloody Mary bar features more than 50 different garnish options. It’s the center of the Hash experience and the physical center of the design.
Hashing out the Future
This first Hash with the new look, says Tenney, is “crushing it,” but more design changes are on the way. Notably, the champagne table, when possible, will be given its own distinct space or even room. It will also be near a new “shimmer wall,” featuring additional mirrored glass elements that move and reflect light.
This feature will elevate the space and serve as a play on the existing design elements, says Ford. “We noticed for the daytime [the disco ball] wasn’t brightening the space as much as it could so we are exploring different ways of utilizing that disco ball. That’s where we got that idea of the shimmer wall…it’s basically a flat disco ball.”
The chain is also going to evolve its wall graphics. Harrison will develop graphics with a more three-dimensional look, along with localized graphics that help connect each store to its community.
 The black and white wall graphics help create a social-media friendly space, while the navy blue divider is repurposed from the previous tenant.
The black and white wall graphics help create a social-media friendly space, while the navy blue divider is repurposed from the previous tenant.
Also coming down the pike is a test of an alternative to the Bloody Mary bar. Based in Utah, Savory is developing a Hash restaurant in this state. The Bloody Mary bar isn’t permitted in the market in question and just isn’t a great cultural fit for the area, Tenney says. While the concept isn’t announcing what will take the place of the Bloody Mary bar, it will be a blinged-out build-your-own offering.
This test aligns with Savory experimenting with tweaks to the Hash brand. While the concept fits well in party spots, the company wants to see how it performs in other environments.
“We’re testing the marketplace to see if people will respond the same,” says Tenney. “The food is amazing, and the experience is great, but you don’t necessarily need it to be for a party or an occasion. It can be just a normal Saturday or Sunday brunch spot. That’s why we are trying to elevate it a little bit and make it a little more elegant. We want to attract businesspeople who might want to have a breakfast meeting.”
Hash’s growth plans will give it plenty of places to test the brand and find out where it performs best. Not only is Utah a target market, but Savory is also working on a store in Las Vegas — clearly a party location — along with restaurants in San Antonio and Houston.
No matter how these markets perform, though, the core of the Hash experience is unlikely to change. Moving away from the vision set by Joey and Cristina Maggiore just wouldn’t be the right path to growth.
“We have the majority stake in every brand [we invest in], but we keep the founders involved because we think they are the heart and soul of the brand,” says Tenney. “We don’t want to modify too much of what they are doing. They got to where they are for a reason. We are plugging them into our engine to help them grow faster.”



