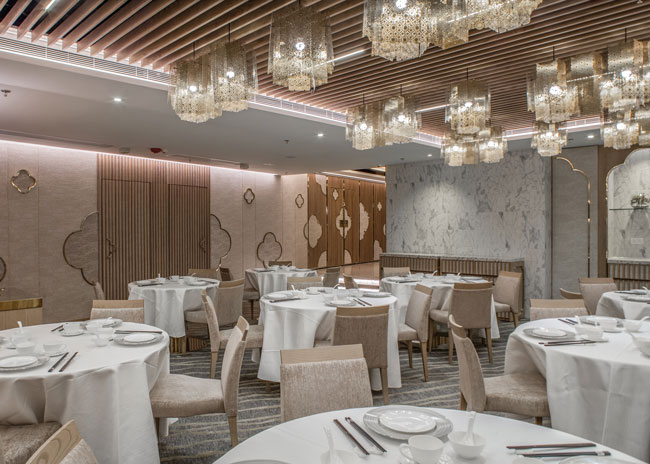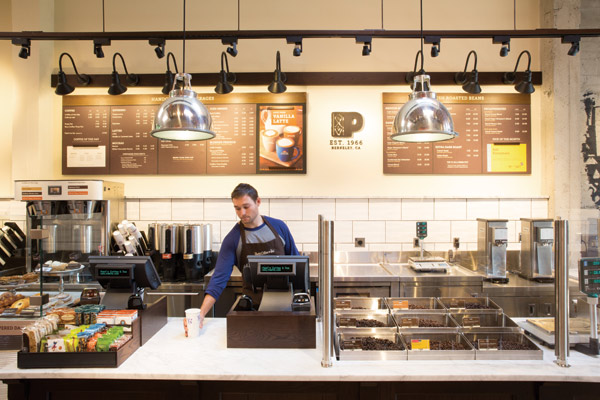- Ownership: L’Hotel Management Company LTD
- Concept: Upscale modern Cantonese
- Opened: May 2019
- Size: 100 seats
- Design: OPENUU, Kevin Lim & Caroline Chou
Ah Yung Kitchen, the second restaurant by Michelin starred chef Ah Yung, presents refined Cantonese cuisine in a setting designed by OPENUU’s principals to subtly evoke a traditional Chinese teahouse. Located in the L’Hotel Causeway Bay Harbour View, it’s accented with begonia motifs throughout, light wood screens and Chinese lantern-inspired light fixtures, fusing contemporary style with traditional Chinese patterns. A soft, neutral color palette creates a tranquil atmosphere, while greenery installations on accent walls provide color and echo nature.
The brand’s look and feel extends to the restrooms as well. Kevin Lim and Caroline Chou chose materials and finishes to provide design consistency and to ensure that the calming, upscale experience guests enjoy in the dining room doesn’t stop at the restroom doors. Here, the duo shares some additional details about their design.
Floor and Walls. We used the same terrazzo that’s on stairs leading up to the restaurant, on some areas of the floor throughout, and on service-station countertops in the dining room. In the restrooms, it’s used for the flooring and also as a floor-to-ceiling wall covering behind the vanities. The adjacent wall is covered in 70-by-280-millimeter white marble tiles installed in a vertical offset pattern. We thought that was a nice upgrade to the typical white subway tiles. And the same tile is used on some walls in the dining room, so it provides more design consistency.
Begonia Motif. The begonia floral motif appears repeatedly in the dining room in gold-toned stainless-steel frames around beige fabric. It’s a very important symbol in Chinese folklore and for the brand. In the restrooms, we carried the motif through in custom-designed bronze-finish soap and tissue dispenser holders. The opening of the tissue dispenser has the subtle floral motif, and it’s also seen on the soap dispenser section of the holders. The mirrors, too, are detailed with begonia corners (also seen on cabinet door detailing throughout the restaurant), and the motif is used on restroom door signage as well.
Custom Sinks. This was a remodel of a hotel restaurant, so we needed to keep the existing number of sinks and stalls in the restrooms and had limited space to create the pedestal sinks we wanted while ensuring they could be easily accessible for maintenance. But in the end, we had plenty of space — enough to incorporate a separate breastfeeding room in the women’s room. The white ceramic sinks are rimmed on top with bronze-finished stainless steel and finished below with wood veneer. The color of the wood there, and on the stall doors, is a continuation of the material palette used throughout the restaurant.
Faucet Form, Function. We chose modern-looking wall-mounted, motion-activated faucets in chrome finish. We liked the motion-activated feature as both a convenience to guests and as a benefit in terms of hygiene.
Thumbs Up. Overall, the client is happy with the design of the restroom, and they love the updated look and feel. Their favorite part of the design is the overall brightness of the bathroom due to the terrazzo floor and wall and the tiles that create the look.




