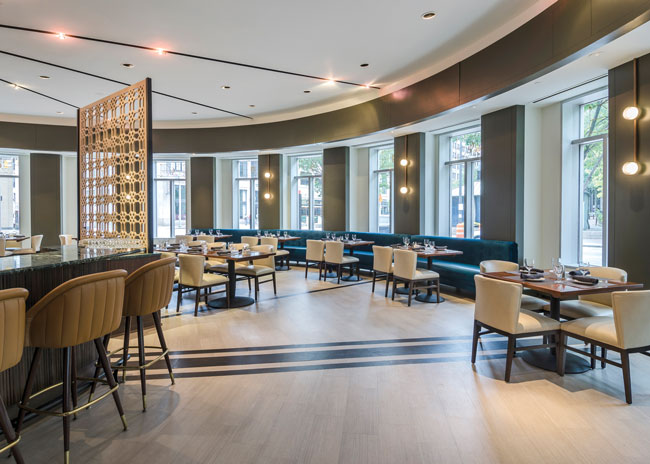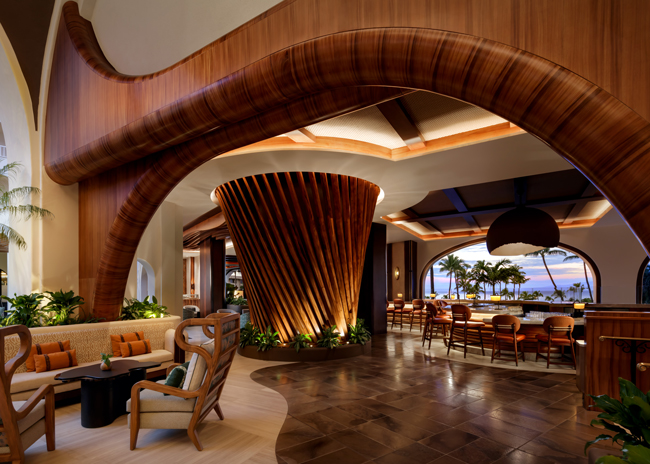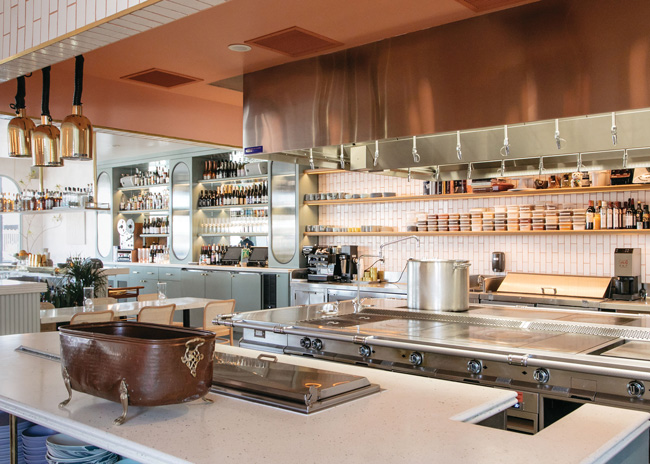- Ownership: Playhouse Square Foundation/Crowne Plaza Cleveland
- Opened: Fall 2017
- Seats: 107, including lounge, bar, dining
- Design: Richardson Design
When the Wyndham Cleveland Playhouse Square owners made a brand switch to Crowne Plaza, they undertook a $6 million renovation to meet the changing needs of business travelers as well as visitors and locals tapping the neighborhood’s vibrant theater scene. An important part of the project was re-concepting and redesigning the hotel’s restaurant, now the Ghost Light Restaurant and Lounge, for which Richardson Design was tapped.
Tracy Van der Kuil, senior designer, says her team sought to create a unique image for the restaurant that reflects the character of the surrounding theater district and complements the broader re-design of the hotel. Also important was to design for multiple dayparts and guest demographics, from theater-goers to sports enthusiasts to families with kids. As with other elements of the redesign, furniture selection began with a mood board that helped set the tone and tenor for the desired aesthetic. Van der Kuil shares some insights.
Comfortable Luxe. One of the country’s largest performing arts districts, Playhouse Square has a big city ambience and a little bit of Vegas drama, with all of the theater lights and the world’s largest outdoor chandelier, so we wanted to bring a sense of luxe into the space. But we also had to be cognizant of the fact that the restaurant would need to be multi-purpose, multi-occasion. We began by introducing both luxury moments and comfort moments that would make everyone feel good in the space.
Barstools. Since the bar is the hub of the design, the barstool was the first important piece selected. Inspired by the local theater vibe, we felt a subtle vintage aesthetic would fit nicely. Their shape and materials have a midcentury look, and the upholstery has a luxurious feel. But what’s also important about their design is the vertical pattern on the back. It’s repeated in various other ways and in various other finishes throughout the space. The feature chandelier over the bar has the vertical line pattern; the tambour on the base of the bar has it; the tiles on the columns have it. The barstools help to carry that design language through the space.
Custom Additions. We used both standard-line and custom furnishings. The cherry tabletops are a custom finish, and all of the chairs are standard running line, with COM upholstery. But in a lounge area that transitions from lobby into bar, we have custom sofas covered in blue velvet-like uph olstery paired with ottomans and coffee tables. It’s an area designed to serve as a place that’s comfortable for morning coffee or evening cocktails. In the dining room, we built a custom banquette to accentuate the room’s round shape. The seat is covered in vinyl, and the back is blue, velvety upholstery with a subtle pattern. With the banquette against large windows facing Playhouse Square, its back had to be finished as well, so people walking by get a glimpse of that luxurious upholstery. Another custom banquette, covered in cognac-colored vinyl, is adjacent to a small breakfast buffet area. It’s also comfortable and inviting for people grabbing a bite or getting work done in the morning as well as for bar/restaurant guests at night.
On Vinyl. All of the chairs have vinyl upholstery. In general, we use a lot of vinyl in restaurant and bar projects. It’s easier and more cost-effective for the operator because of its durability and cleanability. And there is an endless selection of beautiful vinyl products available now.




