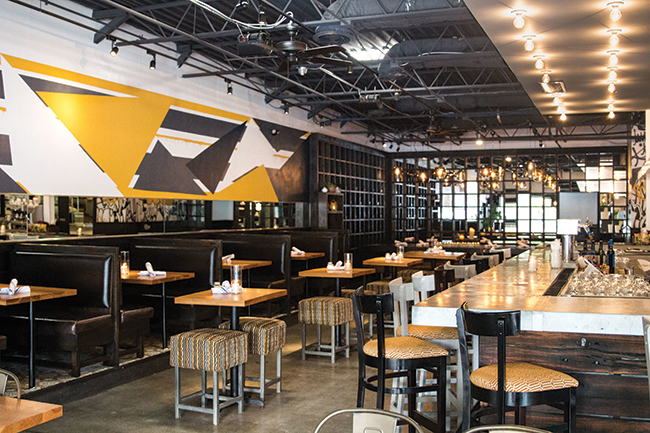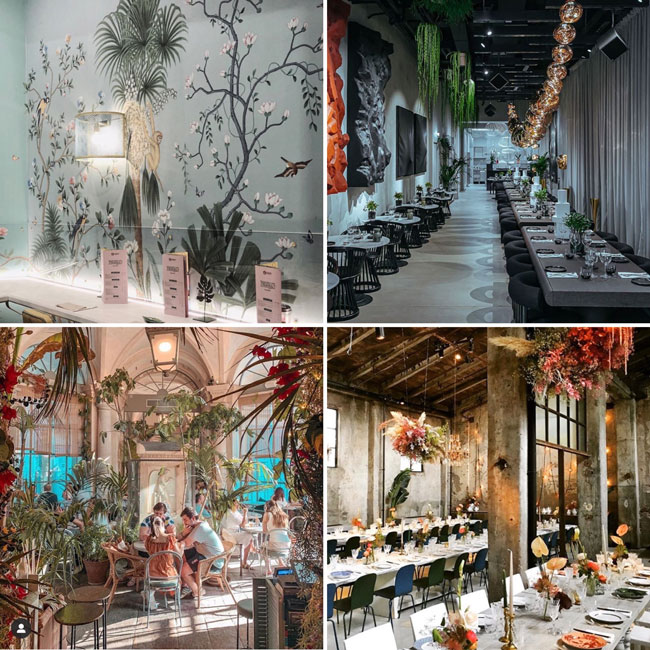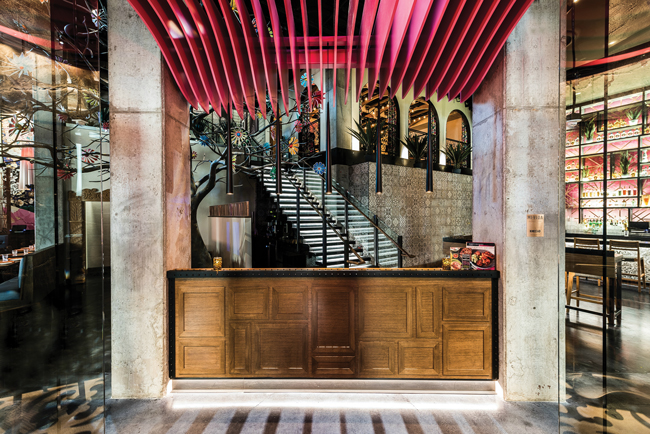A quick peek at restaurant designs in the Atlanta market: hip-hop meets industrial, modern Thai, California-inspiration, old-school tavern meets retro diner, two concepts with a shared kitchen, and a magazine's take on restaurant design.
Ms. Icey’s Kitchen & Bar
Ms. Icey's Kitchen & Bar is a Southern U.S. and Caribbean fusion concept from restaurateur Sim Walker — named in honor of his grandmother — features a hip-hop-meets-industrial aesthetic. It includes design elements from the restaurant that previously occupied the space. The 4,000-square-foot, 130-seat restaurant is anchored by a large, 30-seat bar in the middle of the room. Two garage-style doors in the front open to a fully covered patio. Inside, a gray, white and black color scheme is accented with pops of yellow and portraits of singers and rappers Aaliyah, Missy Elliott, Jay-Z and Snoop Dog. At the rear of the space, an open-window kitchen gives diners a glimpse into the kitchen where cooks prepare modern takes on Southern classics. Image courtesy of Sim Walker
Chai Yo Modern Thai
This 3,365-square-foot restaurant focuses on modern Thai cuisine by Chef DeeDee Niyomkul, who collaborated with Decarlo Hawker Architecture Design on the space. Chai Yo, meaning “celebrate” in Thai, pays homage to Niyomkul’s parents, who immigrated to the U.S. in the '70s. Inside the 100-seat dining room, walls are lined with acacia wood and complementary artwork paired with rich wood finishes, hand-carved plaster walls, natural stone, black leather, pops of gold and purple, Thai silk cushions and pillows, metal sculptures and a picture of the ninth King of Thailand. The main bar seats 11, a chef’s table seats 10 and a patio seats 24. Image courtesy of Andrew Thomas Lee
Garden and Gun Club
Garden and Gun Club, an all-day restaurant and bar opened in April 2018, aims to bring the Southern-inspired Garden & Gun magazine to life. The 1,700-square-foot space is the first brick-and-mortar hospitality experience for the publication, with chef/owners Mike Lata and Adam Nemirow of Charleston restaurants FIG and The Ordinary, as well as Ann Kim, chef de cuisine, producing a Southern-inspired menu. The magazine’s designers collaborated with the project’s designer, Workstead, on aesthetics, and the final design includes custom barstools, French club chairs, antiques and sculptures. Wooden panels painted in a distinct Charleston green cover the walls and ceiling of the bar room and are paired with plaid floor tiling and a 21-seat bar. The dining room features navy blue upholstered wall panels, concrete black-and-white patterned tiles on the floors and a large Linda Forde Roberts black-and-white magnolia print. The curved bar in the center of the space features cypress panels and a soapstone counter. At the back of the restaurant, an open kitchen features an extensive raw bar, where staff shuck oysters to order, surrounded by seating for up to 38. Images courtesy of Amy Sinclair and Jeff Holt
Recess and Bar Mercado at Krog Street Market
Square Feet Studio’s design for Recess and Bar Mercado at Atlanta’s Krog Street Market was inspired by its California-style menu offerings as well as the pop-art of artist John Wesley. Subtly textured materials are playfully arranged in blocks of color, with the kitchen, framed by tiered steel shelving, at the core of the stall. A green concrete-topped bar is flanked by neon coral light fixtures. Despite the small footprint, the stall is equipped with a full kitchen and bar and shares a walk-in cooler with Bar Mercado, its sister restaurant, where bright colors and bold patterns are layered over a backdrop of old brick, steel and concrete. A collection of curated fabrics and wall coverings in reds, pinks, ochers and blues evoke the excitement of a Spanish market. In the dining room, a series of large globe pendants pair with a deep blue ceiling, dramatic wall drapery, and a cozy bar with a pink ceiling and warm brass accents. Outside, a barrel-vaulted canopy covers the patio dining area. Images courtesy of Andrew Thomas Lee
Golden Eagle
This old-school-tavern-meets-retro-diner concept Golden Eagle, by restaurateur Michael Lennox, is housed in a repurposed building along Atlanta’s popular BeltLine. It earned the Restaurant Design of the Year Award by Eater Atlanta last year. Lennox collaborated with Elizabeth Ingram Studio to design the type of place his grandparents would have enjoyed, one that uses an art deco back bar as a focal point, has dark walls, custom vintage-inspired light fixtures, rich velvet and worn leather booths and banquettes, as well as a mix of antiques and refurbished items, some from Lennox’s personal collection. Image courtesy of Andrew Thomas Lee
Bacchanalia/Star Provisions Market & Café
This new home for two well-established Georgia brands is a custom-built building that spans 8,717 square feet. It houses chefs/restaurateurs Anne Quatrano and Clifford Harrison’s two-decades-old Bacchanalia and Star Provisions Market & Café (formerly located in Westside Provisions District). The duo worked with Perkins + Will on the concept for the space with the two brands separated by a common kitchen and walkway. Inspired by the restaurateurs’ Cartlesville, Ga.-based Summerland Farm, which supplies all of their restaurants with produce, meat, dairy and eggs, large windows along the perimeter bring in plenty of natural light throughout the barnlike, A-frame building. The 120-seat Bacchanalia features brown leather banquettes, basket-like chairs, metal and brass light fixtures and dark wood floors and paneling. Antique hutches and photos of farm animals pay homage to the couple’s farm. The hallway leading to Star Provisions also features photos of the farm. The retail/grab-and-go component features open white and wood shelving as well as picnic-style tables. Additional picnic tables offer seating outside on the patio, which is lined with horse troughs planted with herbs and small greens. Image courtesy of Andrew Thomas Lee









