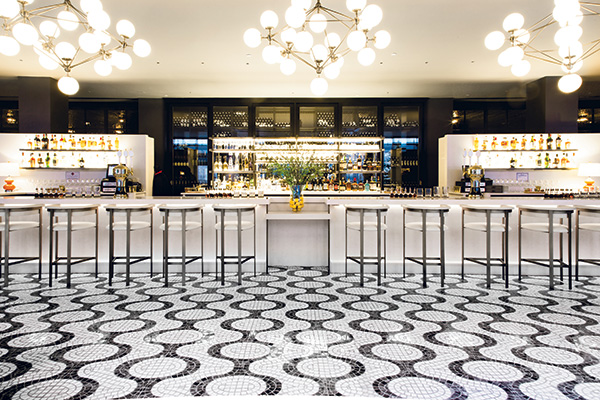Bathrooms are a necessity, but shouldn’t be an afterthought. When designers make them part of their overall restaurant design strategy, restrooms can take on an added role — a respite, a separate experience, a branding opportunity or even a fun moment.
The size of your bathrooms is dictated by how many seats you have — and by code. But having more space can feel luxurious, notes Meghan Scott, senior associate with Washington D.C.-based architecture and design firm //3877.
Bathrooms, “are a great opportunity to punctuate the design of the bar and restaurant,” says Natalie Hyde, senior interior designer and associate principal, MG2 Design, Seattle. “When you’re identifying the design story, it’s an opportunity to go all-out in the bathroom. Not on every wall and every fixture, but find one element and really push it, be super bold, super memorable.”
Sometimes bathrooms are “the must-visit place,” says Francesca Patti, hospitality design director, Bishop Design, Miami. They’ve become Instagrammable spots, she says, which is great for designers “because it’s another space where we can express some creativity.”
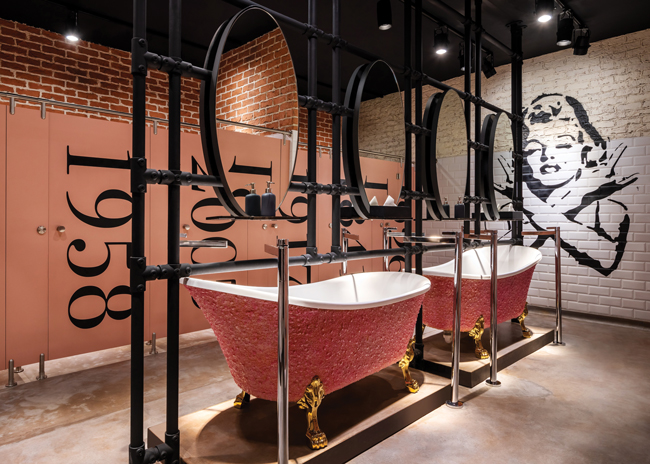 Bathrooms can be a place to express creativity, like at the Wavehouse in Dubai designed by Bishop Design. Image courtesy of Alex Jeffries
Bathrooms can be a place to express creativity, like at the Wavehouse in Dubai designed by Bishop Design. Image courtesy of Alex Jeffries
Consistent Branding
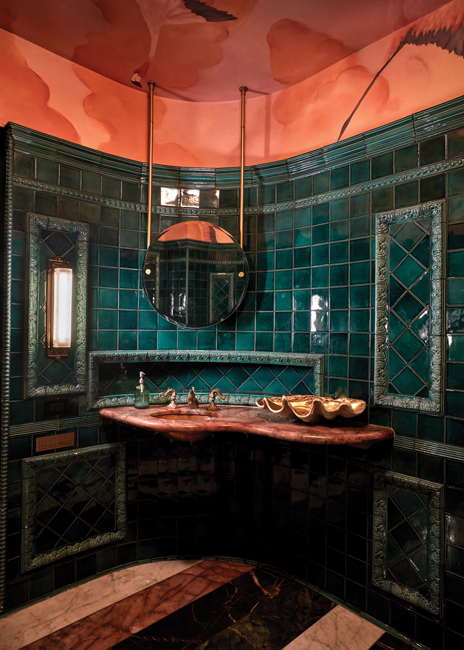 The Reading Club and Seneca Trattoria designed by AvroKO. Image courtesy of Garrett RowlandBathrooms should be a continuation of the front of house’s design, not a jarring transition. “A well designed restroom is an extension of the overall hospitality,” says Scott. “It doesn’t have to be exactly the same experience, but if it’s completely different it can disrupt the flow of the experience.”
The Reading Club and Seneca Trattoria designed by AvroKO. Image courtesy of Garrett RowlandBathrooms should be a continuation of the front of house’s design, not a jarring transition. “A well designed restroom is an extension of the overall hospitality,” says Scott. “It doesn’t have to be exactly the same experience, but if it’s completely different it can disrupt the flow of the experience.”
It’s one of the few spaces where guests are alone and can take in the environment without distraction, so sometimes Scott offers a simple, playful twist that still feels on brand.
Keep at least one thing the same as the front of house — the same color palette, or materials or accents, Scott says — and change others. For example, she points out, continue brass fixtures into the bathroom from the dining room, which is not something customers would notice, but they’d realize “there’s a similar language being used.” In a restaurant with a bird theme, she brought in avian themes through the bathroom wall covering.
Hyde likes to continue the branding in a restaurant’s restroom — with accessories such as branded soaps and paper towels, but she keeps it minimalistic. “I like to carry the feel and atmosphere of the restaurant into the restrooms, but translated through finishes, colors and other materials,” she says.
At SingleThread in Healdsburg, Calif., Danielle Grey, senior design lead and associate, AvroKO, used tiles in the bathroom to express the chef’s ties to different places. “The detail of the individual tiles has symbolism related to those places — tartan for the U.K., baroque flourishes for France, and a dimensional mosaic for Japan,” she says.
Lighting it Up
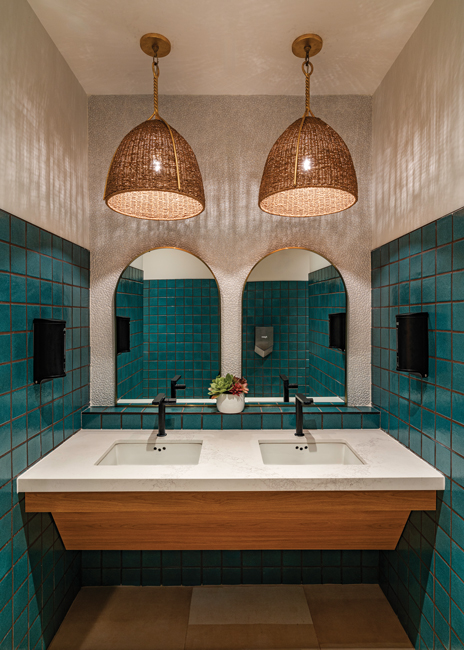 Pisco y Naca designed by //3877. Image courtesy of Joseph D. TranThe lighting in a bathroom needs to be bright enough for women to fix their makeup but low enough to be flattering. “We want people to look good and feel good,” says Grey.
Pisco y Naca designed by //3877. Image courtesy of Joseph D. TranThe lighting in a bathroom needs to be bright enough for women to fix their makeup but low enough to be flattering. “We want people to look good and feel good,” says Grey.
These spaces should have a consistent color temperature with the dining room, she says, with maybe a splash of higher lighting at the sinks rather than bright throughout.
Several levels of lighting are best in a bathroom, says Grey. She likes to include lighting at face level such as sconces, low pendants and backlit mirrors to “avoid the harsh shadows of overhead lighting.” As well, she says, “the light temperature should be warm to be most flattering, and having a warmer material palette adds to this. We tend toward lower lit, moody bathrooms; enough to touch-up your makeup and check your teeth but not a stark difference from the dining room.”
Scott layers lighting in bathrooms: ambient light that creates an overall glow, task lighting at the mirror (but well-placed to avoid harsh shadows), and sometimes a decorative fixture that ties it all back to the brand. “If the restaurant leans moody or romantic, I’ll carry that into the restroom with lower lighting levels. If the concept is bold or graphic, I might play with color to create a moment.”
Little Details, Big Impact
- Include storage in a bathroom for toilet paper and cleaning materials.
- Think of practicalities. Purse hooks near sinks and in stalls, or a small shelf to place a purse or phone on, says Meghan Scott, senior associate, //3877, “makes for an uncomplicated experience.”
- Don’t place the hand dryer or towels too far from the sink or there will always be a trail of water.
- Matte flooring makes water drips less visible — and less slippery.
- If there’s likely to be a line for the bathroom, think about where people will wait. Don’t block server’s access to the expo line or the dining room.
- Wall-mounted toilets make floor cleaning easier, and they also look modern, says Danielle Grey, senior design lead and associate, AvroKO.
- Baby changing stations make all the difference to parents.
Privacy is Paramount
Privacy in a bathroom is vital. Designers should, as much as possible, make sure diners in the restaurant can’t see into the bathroom when the door is open. Partial walls can help block views, says Scott, and two-door entries also work very well, creating a buffer zone. “That little in-between space — whether it’s a vestibule, a small hallway, or even just a staggered entry — adds a sense of privacy and transition. It also helps acoustically and visually.”
However, there’s not always sufficient layout, budget, or square footage for this so sometimes, Scott says, “a well-placed partial wall or strategic door swing can accomplish the same goal.”
Positioning of the restroom entry is critical, says Hyde, “and be sure the restroom mirror doesn’t reflect anything you don’t want it to.”
Hyde also likes floor-to-ceiling dividers between stalls if the budget allows, for privacy, though this often means the walls must be built rather than made of purchased partitions. However, there are full-height partitions that can work, depending on the type of restaurant. “In gender-neutral restrooms, full height is non-negotiable,” she says.
Grey is also a fan of floor-to-ceiling doors and walls though points out that there’s better air flow with partial heights and slatted doors. If the stalls are fully enclosed, ideally each stall has its own exhaust fan but ventilation at the doors, like louvers and/or undercutting the bottom, can be sufficient.
Including hookups for music to be played in bathrooms can also help with privacy, muting sounds and echoes.
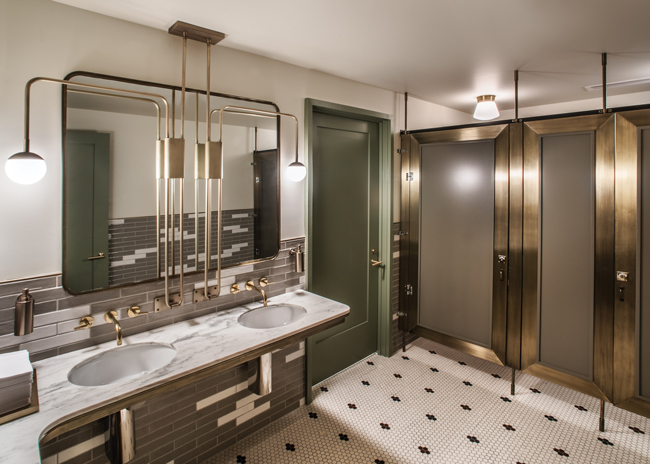 Swift & Sons in Chicago, designed by Avroko. Image courtesy of AvroKO
Swift & Sons in Chicago, designed by Avroko. Image courtesy of AvroKO
A Material World
Materials used in restrooms must be both durable and easy to clean because of the harsh nature of commercial cleaning agents and to stand up to the inevitable wear and tear.
Make sure to include a drain in the floor so washing can be thorough, says Scott.
For higher-end projects Scott is a fan of natural stone like soapstone or even honed granite, “but only when I know the maintenance expectations are aligned.” And sometimes she breaks the rules a little — like using a sealed concrete or a tiled surface — if it fits the brand and it’s been specified to handle the wear. “But in general, I want something that looks beautiful, performs well for years to come, and feels right for the story we’re telling in that space.”
Avoid porous materials like stone for countertops as they can be damaged by abrasive cleaning products. Better materials are quartzite and glazed tile, says Grey, and these “also have the elevated feel of natural stone without sacrificing durability.” Enamel or glazed lava stone are also great performance options, she says, which “have a modern, bespoke feel to the finish.”
Patti favors marble for its richness and customization options, and solid surface materials like Corian that are “hygienic, and highly flexible in terms of form, which makes it ideal for more sculptural or monolithic expressions.” In some cases, she adds, glass countertops can also be a compelling and unexpected choice, “offering a clean, contemporary look with a unique sense of lightness.”
For flooring Hyde likes products that add to the personality of the bathrooms such as terrazzo with a seamless transition from the wall base, porcelain, or ceramic with a great pattern or glaze, or even stone. And she tends to opt for larger-scale flooring tiles (12 inches by 12 inches or larger) to minimize porous grout.
Hyde also likes glass mosaic, “which brings light, texture, and a sense of movement through its reflective properties. It adds a delicate layer of artistry and craft.”
Hyde prefers to avoid textured wall coverings and leather in bathrooms. “There’s a psychology around it as well,” she says. “People inherently understand what’s easy to clean or not.”
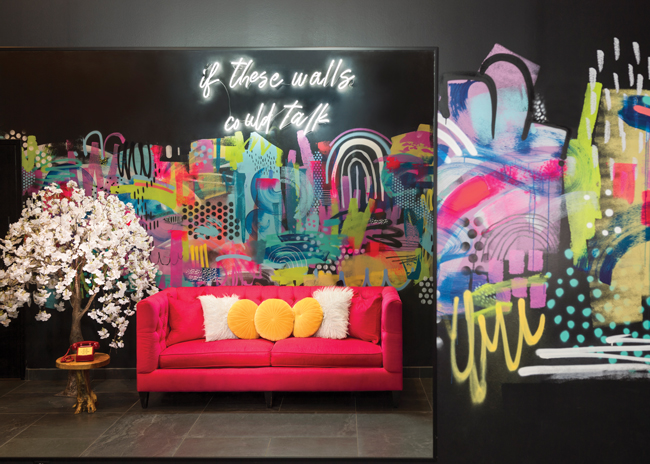 Your 3rd Spot, designed by Whitlock Design Group. Image courtesy of Aimee Southworth
Your 3rd Spot, designed by Whitlock Design Group. Image courtesy of Aimee Southworth
Potty Panache
Visitors to the bathrooms at Your 3rd Spot in Atlanta have an unforgettable experience, and Aimee Southworth, interior designer, Whitlock Design Group, Waltham, Mass, designed them to continue the vibrant dining and gaming experience.
The bathroom experience starts in a small vestibule that connects the restaurant and game area. Here there’s a hot pink velvet sofa and above it is a neon sign saying “if these walls could talk.” A huge mirror provides photo opportunities.
Hidden in the vestibule’s graffiti is a button. When someone finds it and presses it, a disco ball in the ceiling begins to spin and plays pop songs. Next to the sofa is a small table with a red phone, a direct line to the bar. Customers can use it to have drinks delivered!
Southworth commissioned an artist to paint graffiti in the vestibule. She gave him a color palette and he painted layers, so it felt like multiple artists had contributed.
The graffiti continues into the bathrooms with more black and white colors in the men’s and more color in the ladies. Black walls behind the graffiti make all the colors pop.
In the bathrooms themselves, black granite sinks, black ceilings, and a black and white floor make all of the elements even more effective, she says.
Southworth included some beautiful glass and brass chandeliers in the bathrooms. “We were on a tight budget and we pushed it a little bit there,” she says “Lighting has such an extraordinary way of adding drama and ambiance.”
ADA Attention
Beyond meeting ADA requirements, there are ways to make people with disabilities feel welcome in a bathroom. This starts with allowing at least 67 inches for a motorized wheelchair to turn around and making sure stall doors swing outwards for an easy exit.
Grab bars come in many styles now such as brushed brass or powder coated and can be stylish as well as practical, points out Scott. She also recommends including purse hooks at two different heights.
If there’s a separate ADA sink, Grey ensures it looks the same as all the others, except maybe has a larger vanity “so it’s not like it’s a lesser experience.” If there’s only space for one type of sink, she simply makes them all ADA-accessible.
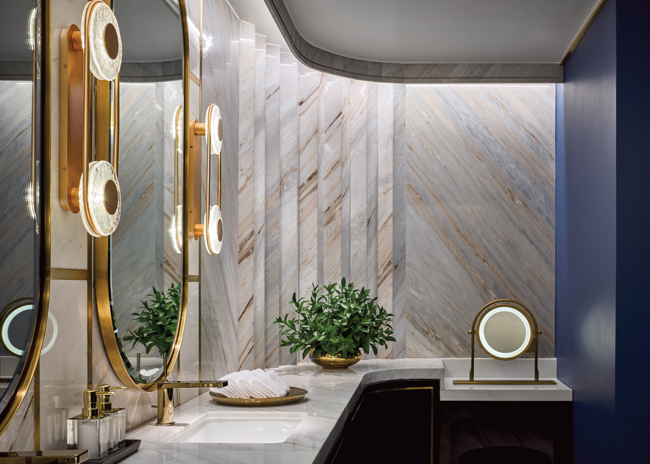 Nan Bei designed by AvroKO. Image courtesy of Owen Raggett
Nan Bei designed by AvroKO. Image courtesy of Owen Raggett
Fun Moments
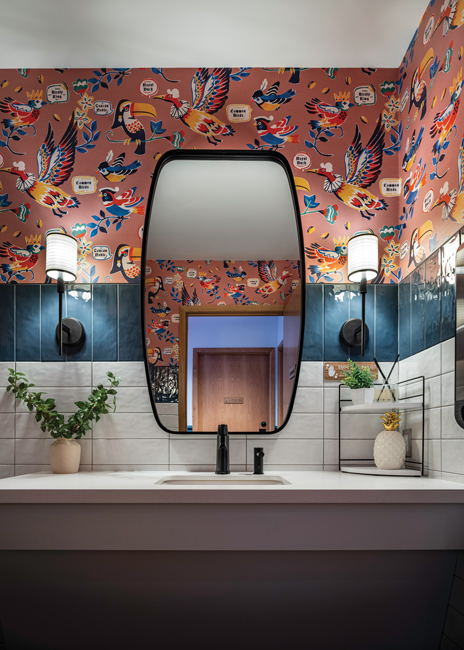 Ellie Bird designed by //3877. Image courtesy of Joseph D. TranSome designers like to have a little fun with bathroom designs. Grey included elephant hooks in the bathroom of Twin Tails in New York, “a nod to the southeast Asian influence at the center of the restaurant offering,” she says. “It’s nice to have something with some personality in a functional room.” Grey notes that this can be accomplished simply with some fun wallpaper.
Ellie Bird designed by //3877. Image courtesy of Joseph D. TranSome designers like to have a little fun with bathroom designs. Grey included elephant hooks in the bathroom of Twin Tails in New York, “a nod to the southeast Asian influence at the center of the restaurant offering,” she says. “It’s nice to have something with some personality in a functional room.” Grey notes that this can be accomplished simply with some fun wallpaper.
Signs on doors also offer space to drive home brand messaging and provide some whimsy, says Hyde.
Patti likes to add unexpected moments, such as a bathtub she added as a sink at Wavehouse in the Atlantis Hotel in Dubai. It’s “an unexpected element that immediately sparks curiosity and contributes to the venue’s vibrant and playful identity,” she says.
Scott has used custom wallpaper with hidden elements — like illustrations or phrases only visible up close. Other small elements can be a beautiful soap tray, a quirky hardware choice, a bold grout color. “A fun moment can be as simple as a door sign that makes someone smile or a pattern revealed only in the lighting,” says Scott. “As long as it feels intentional and tied to the overall narrative, those little touches can leave a lasting impression.”

