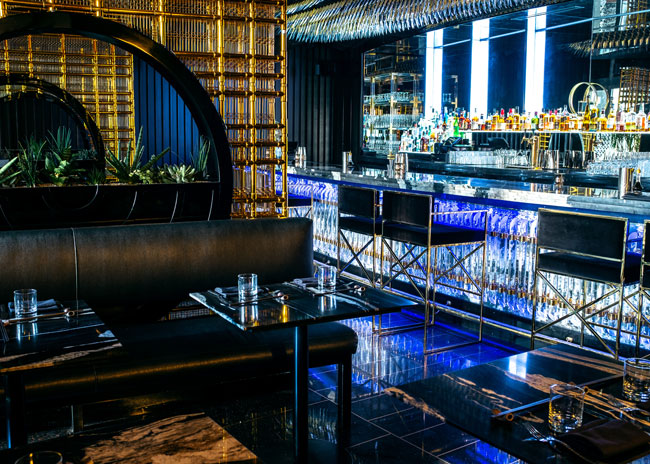San Francisco's KAIYŌ restaurant design blends contemporary decor with natural elements, and art.
 Photos by Patricia Chang, Patricia Chang Photography
Photos by Patricia Chang, Patricia Chang Photography
KAIYŌ is a 2,000-square-foot, 60-seat Peruvian-Japanese restaurant that opened Sept. 13, 2018, on Union Street near San Francisco’s Nob Hill neighborhood. This restaurant is the latest project for John Park, who also co-owns cocktail concepts Whitechapel and Novela in San Francisco. Here, Park shares some insight on Kaiyō, which is named after a town located in the Kaifu District, Tokushima Prefecture, Japan.
Who designed the space?
I worked with design consultant Hannah Collins to design the restaurant, which blends contemporary decor with accents of natural elements, and art. My goal was to build a restaurant that was visually impactful and memorable, like our food and drinks. I wanted KAIYŌ to be elegant, yet approachable and inviting. The natural elements in the design, like the 35-foot, naturally preserved moss wall, wooden beams along the ceiling and restored, original walnut floors helped us accomplish this.
Describe some of the space’s other design details.
There’s a handmade, wooden shingle wall set below eye-catching, golden leopard wallpaper and we use bold earth tones throughout, accented by browns and grays.
Nestled in the moss wall are two canvas art pieces created by a local street artist. The paintings feature elegant, Japanese women in traditional dress by artist Miss M. The headpieces featured in the paintings were created by a local headdress artist by the name Maritza of Atzibridal. Regarding the furnishings, those were selected to be modern yet comfortable, with much of the loose furniture set on wooden legs to blend with the natural elements in the design.
Were there challenges with design/building the space? If so, how did you overcome them?
The most challenging part of the six-month buildout was creating a cohesive feel to the space without over-utilizing similar materials. Every wall of the restaurant is dressed in visually engaging textures, like the wood shingle sub wall, the moss feature wall, the golden leopard wallpaper and more. As we were making decisions on the design materials, we constantly referred back to our overall design theme — a contemporary design that blends natural elements. This helped us achieve the cohesive design of KAIYŌ.
As a nightlife veteran, we can assume you believe in the importance of an amazing bar. How would you describe the bar at KAIYŌ?
The marble bar is a central component to the design. It is located on the right when you enter the restaurant and is lit by handmade, Parisian lantern light fixtures crafted by a lighting artist in Paris by the name of Julie Lansom. On the wall to the right of the bar is a floating bar shelf system, which was installed to highlight our extensive Japanese Whisky and Pisco spirit collection. The bar shelves are offset with bronzed mirrors, which help give depth to the room.
We have to ask, because it seems this part of the overall design is becoming more important today: how would you describe the bathrooms?
The two bathrooms feature street-art murals commissioned by local artist Lisa Pisa and tell the tale of her Japanese friend Satsuki and Satsuki’s grandmother. The first restroom depicts Satsuki’s life in Osaka, Japan, and her visit to Lima, Peru, following her grandmother’s passing. The second restroom depicts Satsuki’s journey in Lima, how she discovers KAIYŌ, and draws inspiration from Nikkei cuisine to take over her grandmother’s restaurant in Japan.


Photos by Patricia Chang, Patricia Chang Photography




