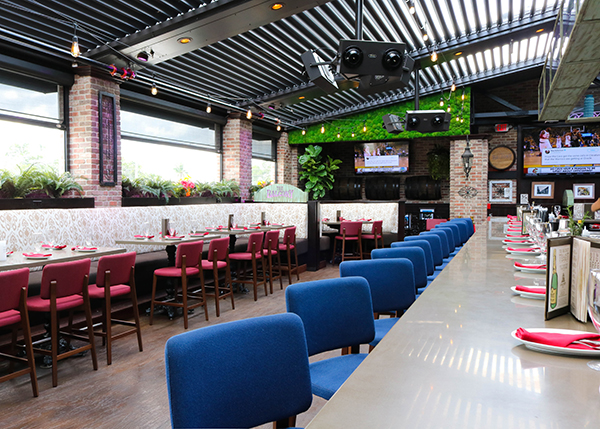The Balcony is a polished-casual, small plates concept designed to offer guests the experience of a classic, old-school New Orleans restaurant in one of Fort Lauderdale, Fla.’s trendiest dining areas.
The two-story space offers different experiences depending on where a guest sits, from a relaxed meal in a sophisticated atmosphere to a more energetic, lively space with drinks and DJs.
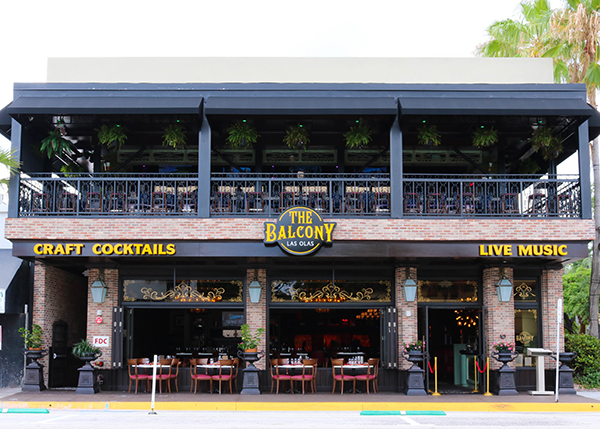 Balcony Exterior
Balcony Exterior
The Balcony’s New Orleans inspiration is clear from the street. “It has the feel like it’s an old-school New Orleans’s building that’s been plunked down in the middle of Las Olas Blvd. in Florida,” says Noel Cullen, partner with PDKN restaurant group, the concept’s owner.
Exterior design touches include LEDs made to look like gas street lamps, wrought iron railing on the titular second-floor balcony, plenty of greenery, and ornate designs above the windows. The windows themselves open accordion style, providing an “indoor-outdoor” dining experience to downstairs guests.
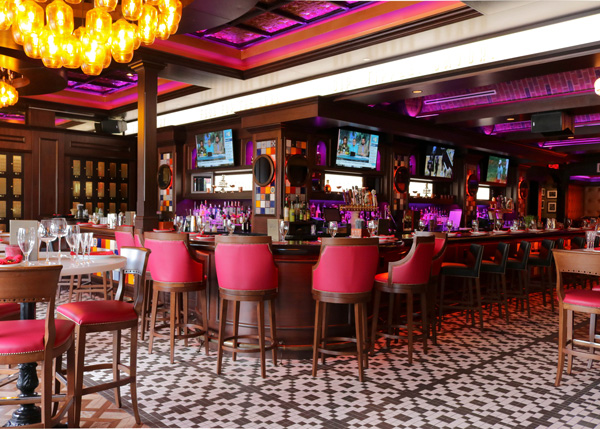
The Balcony’s dedication to the New Orleans experience continues inside. The downstairs houses the main dining room and is the restaurant’s most formal space.
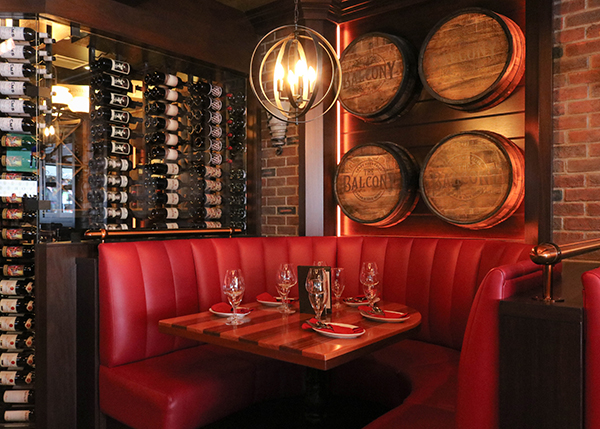
As New Orleans restaurants are very rich and ornate, so, too, is the dining room. Booths are upholstered in red leather, tabletops are made of solid wood or white marble. The variance in tables helps break the space up, says Cullen.
Other design touches include a patterned tile floor and a mahogany bar custom-made for the restaurant. “We did try to get an antique bar from New Orleans, but we couldn’t get the size and fit that we needed.”
The other main feature of the dining room is the stage, where soft jazz is performed nightly. The stage itself is fronted with leather while a mural serves as the backdrop for the performers.
“We always had a feeling the downstairs would be nice, with soft jazz. A lot of people come in and have dinner. There’s a nice noise level where people can actually speak. People can enjoy conversations but still enjoy great live music at the same time,” Cullen says.
 Balcony Wine Room
Balcony Wine Room
Another section of the downstairs dining area is the wine room, made with glass walls and wooden wine racks. While there are no tables in this area, customers are welcome to walk in and look around. This feature is essentially a marketing tool, says Cullen, a way to show off the restaurants offerings. “We wanted people to understand that we have a great wine list, we have something for everybody on our wine list,” he says.
While the dining room defines The Balcony’s downstairs, its upstairs is split into two distinct bars, which are separated by the restaurant’s kitchen.
Many of the specific design elements in the two bars are the same: both are made of a solid surface material, seating is outdoor-friendly and upholstered in blue. In addition, both are protected by a retractable roof that closes automatically when it senses rain.
Each space has its own vibe, though. The Balcony Bar overlooks Las Olas Blvd., a trendy street in Fort Lauderdale, making it ideal for people watching. As such, it has a relaxed feel and includes several two-seat high tops along the balcony railing, allowing guests to enjoy a drink and the sights below.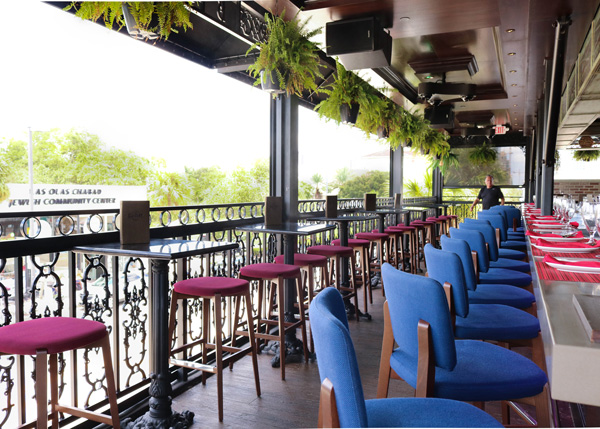
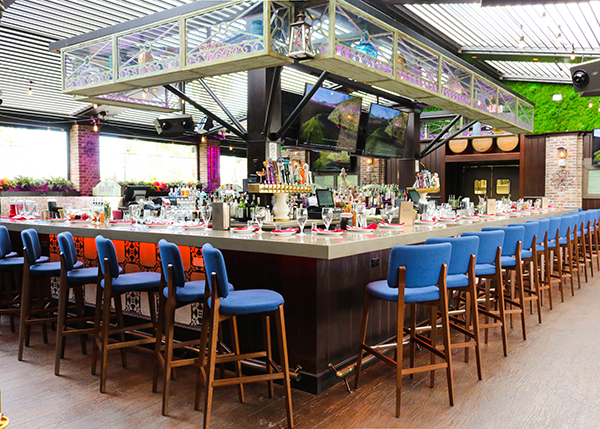
The Rooftop Bar is the more lively of the two. The space is more open than the Balcony Bar and features a view of downtown Fort Lauderdale. Televisions above the bar make it a good spot to catch a game, while the weekend DJ helps create an energetic atmosphere. It’s also a good spot suitable for enjoying a full meal, thanks to both banquette and booth seating, says Cullen.
