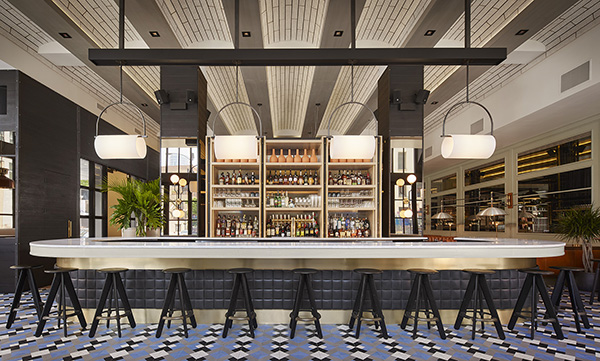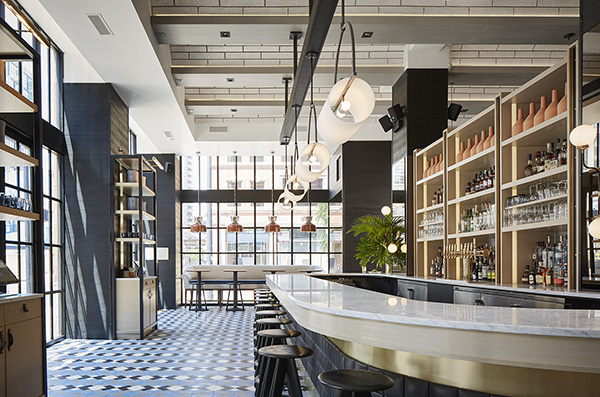It took nearly 10 years for Emmanuel Nony and Chef/Partner Andrew Zimmerman to add a second restaurant after their first, Sepia, led the Chicago’s collection of seasonally-driven, fine-dining restaurants. Proxi, with its high design and globally-inspired cuisine, has already garnered numerous accolades, both for its innovative food and lively ambience.
We talked to Rebecca Hernandez, lead designer at Meyer Davis, a New York City-based hospitality design firm, to learn more about the 5,800-square-foot, 140-seat space.

What was the overarching design concept?
RH: The design of Proxi was inspired by the vision to offer an American brasserie that served cuisine influenced by global street food. We were intrigued by the idea of creating a space that didn’t ascribe to a specific geographical place but, in its appreciation of food from around the world, was an inviting atmosphere that at once felt American. This is an exciting concept to explore in food but also in design. We started out making design moves that appreciated the site’s industrial skeleton, and layered in influences of mid-century modern American design as well as traditional brasserie-style details. We cherry-picked some of our favorite, contemporary furniture pieces and collaborated with younger artists. Lastly, we layered in decorative accents collected from travel around the country and the world. It really is a considered collage of stylistic influences that complement the bold food and bright atmosphere created by Chef Andrew and Emmanuel’s team.

What was the design team’s approach to the layout?
RH: The restaurant is purposefully laid out to offer multiple lounge and dining options to guests. The front bar lounge celebrates the central bar as a space to congregate before or after a meal, and the banquettes flanking each side offer a breakaway zone for after-work drinks or small groups. The central lounge is an intimate area for casual or late night parties. It’s also a great space to host a larger party as they wait to sit down for a meal in the private dining room or elsewhere. The main dining area offers a flexible central area, surrounded by long, more communal-style banquettes. On the top of the space are some casual black banquettes, perfect for parties of four, and at the back are family-size banquettes that really allow guests to celebrate the view of the restaurant as a whole. At the back of the main dining room is the chef’s table, which allows the best view to the open kitchen, and the private dining room to its left is great for a dozen or more guests, offering privacy with its thick drapery, AV capabilities, and a private dining room. We love the fact that the restaurant offers eight private restrooms — no one should ever need to wait in line, and they’re all beautifully detailed. The goal in the layout of the restaurant was to always have the restaurant feel full, but never crowded.

Tell us more about the chef’s table.
RH: The chef’s table is clad in whitewashed oak, similar to the surrounding millwork. The top is a beautiful Noir St. Laurent marble. The reset station has blackened steel shelving and fluted glass. The barstools were made in Brooklyn, New York, by Token.

Give a bit more detail on the bar’s design.
RH: The bar was designed to be the central meeting point of the restaurant. It is clad in whitewashed oak, with brass details and a beautiful Imperial Danby stone top. The back bar is also oak with blackened steel metal “straps.” The light above was a collaboration with New York-based lighting company Allied Maker. The stools are by Tom Dixon. The round shape is unique and offers a layout whereby no one feels cut off from service.

What are the key elements of the color scheme and lighting?
RH: Key colors of the space are a bright blue, sage green, terracotta, and burnt red. We used neutral whitewashed oak and black furnishings to ground the space, and allow these colors to pop. The pendant light fixtures that punctuate the main dining area were designed custom for the restaurant, along with the leather-clad sconces that flank each side. They are oversized but feel at home in such a large space with generous ceilings. We like to bring decorative lighting down low to add a more intimate feel to the dining experience. We’ve made similar moves with smaller pendants at the bar lounge, and table lamps that surround the banquettes. The chandeliers in the private dining room are by French company Lambert et Fils, and they add a nice mid-century touch to that room.
What about the flooring and furnishings?
RH: The flooring is wide-plank oak floors, custom designed cement tiles at the bar, and Noir. St. Laurent marble tile in the bathrooms. We used a hearty porcelain tile in the back corridor but laid it in a herringbone pattern to add interest. All the banquettes were custom designed with both moveable and built-in pieces. See above for more furniture details. The lounge has some beautiful custom designed sofas, and furniture by Hem, Swedese, Lawson Fenning, and Atelier de Troupe.

Are there some other interesting design details and/or artwork you can talk about?
RH: We love the material palette of this restaurant, and kept details relatively simplified and modern to allow the materials to sing. For instance, the back wall is white subway tile and beautiful Farrow & Ball paint — fairly simple materials that when installed well complement each other in a bright way. There is a beautiful hand woven rug in the lounge, and wool floor-to-ceiling drapery that hug the lounge and private dining room. We collaborated with Maison Papercut on the branding of the restaurant, and there is artwork by Felicie Haymoz for the illustrations in the back hallway, on the coasters, and in other parts of the space. We also installed a great painting by artist Adrian Kay Wong, with a custom oak frame.
Did you have any challenges with working in this particular space?
RH: There were challenges in terms of working with the MEP, but overall we stripped the industrial space and celebrated the details that were exposed. The space was previously an office dating to the 1950s that had not been renovated in decades. When we were met with obstacles in terms of laying out our details with the necessary soffits, we tried to make subtle moves that would hopefully disappear to guests. We also had a very organized and hardworking team!

Did any changes have to be made to the space to make the design work?
RH: Yes, a big move we made was on the ceiling. It was very important to the client that the sound level be good for every table. He wanted great music playing, but for no one to need to shout. We had acoustical ceiling tiles custom cut to mimic subway tile. These followed the curves of the barrel vaults and, along with drapery, give us amazing sound design. We’re very proud that we were able to accomplish this goal — it has a positive effect on dining that patrons may not even realize.
Images courtesy of David Burke
