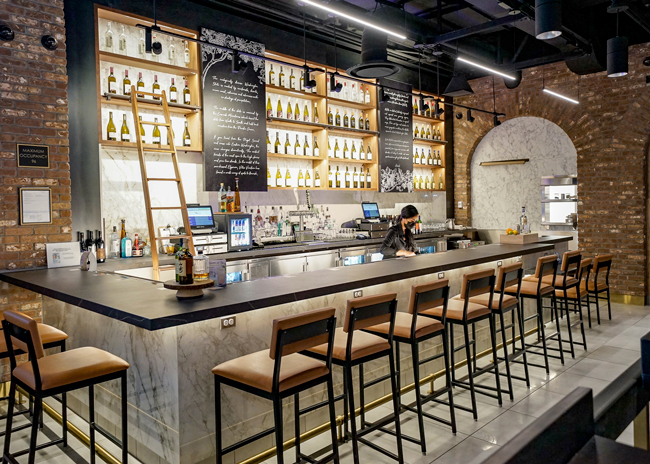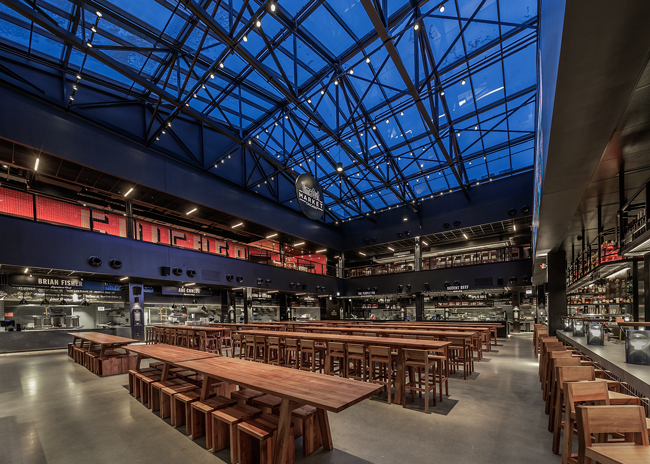Restaurants are spaces that should be welcoming to everyone. For Lauren Chipman, WELL AP, CEO and principal, Chipman Design Architecture, Des Plaines, Ill., this means largely considering how people use the space. With one in four Americans having a disability, and the population aged 65 and older growing, it's important to have a restaurant that's easy to navigate.
And don't just do what you need to do, Chipman says. "I am a strong proponent that codes are a minimum. We should not be striving to meet them but to exceed them. If you need two seats that are ADA accessible, why not have four so it doesn't look like an afterthought."
Chipman and Joy Dayaw, associate, MG2 Design, Seattle, offer these five best practices for designing a restaurant where everyone feels comfortable: Lauren Chipman, WELL AP, CEO and principal, Chipman Design Architecture.
Lauren Chipman, WELL AP, CEO and principal, Chipman Design Architecture.
1. Make the restaurant easy to navigate
Guests in wheelchairs need to be able to roll to their table without impediments and probably also navigate into the space designated for them.
"It's a very delicate balance," says Chipman, who understands the need for welcoming everyone while also including meeting an operator's occupancy goals for financial success.
Allowing people with disabilities easy access around a restaurant has to be intentional in the design, says Dayaw. She points to the disappointing retrofit of a ramp placed over a stairway or a separate wheelchair lift at a flight of stairs. "It's getting the job done but is not conducive to that person's experience," she says.
Dayaw also tries to avoid having different levels, like sunken dining rooms, in restaurants, because they can be hard to get to.
 Joy Dayaw, associate, MG2 Design."However, if there's a client who wants different levels we are very intentional about how we're approaching that. So we might have a raised area for some enclosed seating, where we'll create a ramp on the side, with some sort of view into the kitchen. So it's not treating it as their accessible pathway but an extra experience for those people," she says.
Joy Dayaw, associate, MG2 Design."However, if there's a client who wants different levels we are very intentional about how we're approaching that. So we might have a raised area for some enclosed seating, where we'll create a ramp on the side, with some sort of view into the kitchen. So it's not treating it as their accessible pathway but an extra experience for those people," she says.
Really think about the experience of someone with a wheelchair, she says. Maybe put easily-accessible tables around the edges of the restaurant but not in a corner or next to the kitchen. And consider, too, the base of your tables — some have legs that make it impossible for a person in a wheelchair to get under the table.
2. Provide seating options
Dayaw tries to create different seating options so everyone has choices — ensuring there are some regular chairs and tables in a more lounge-like environment with low seating, for example, she explains. "You have to be a little more creative in how you lay out the restaurant."
Booth or banquette seating can also be difficult to get into and out of, she says. Chipman often draws from her company's senior living portfolio, and has learned that chairs need to be firm, and ideally have arms to aid older customers getting out of them. Likewise, have chairs at the correct height. "It can be hard to get out of a chair that's too low," says Chipman. "And when you're in a public environment like that and people can see you it makes you not want to return."
Booths can also be difficult to slide into, and can be tricky for larger people to fit into. They can also be too far away for children to feel comfortable.
 Vyne Washington Tasting Room, a bar designed by MG2 Design, is located inside the Seattle-Tacoma International Airport. Image courtesy of FotoBriceno
Vyne Washington Tasting Room, a bar designed by MG2 Design, is located inside the Seattle-Tacoma International Airport. Image courtesy of FotoBriceno
3. Make bars accessible
Bars can be problematic for people in wheelchairs, Dayaw points out, because they cater mostly to high-top seating, which is an impediment to anyone in a wheelchair and potentially uncomfortable and hard to get into and out of for older patrons with stiff joints.
She's also not a fan of bars that have added a lower section at the back, where someone in a wheelchair can sit. "That's one of the saddest things, she says. "No one would want to sit there; that's not welcoming. Everyone needs to be able to have the same experience. That person with mobility issues needs to be able to sit at the front of the bar too."
4. Consider sight and sound
When considering the comfort of guests, it's important to consider sound and sight, Chipman says. Designers have to think things through, she points out, so if there are a lot of tiles, which sound can bounce off, how can the designer counteract that with something like padded seats?
If Dayaw can't add enough soft spaces through seating and drapes, she'll add acoustic ceiling panels to absorb sound. These now can look decorative, she points out.
And if a restaurant is feeling dark, beyond working with lighting designers, she tries to introduce some lighter tones into the decor. It's a fine line, she adds, between providing light and killing the mood. There needs to be enough light to read the menu and see your dining companions, while also creating mood and tone.
 Chipman Design Architecture was tapped as both architect and interior designer for the 50,000-square-foot food hall, Time Out Market Chicago.
Chipman Design Architecture was tapped as both architect and interior designer for the 50,000-square-foot food hall, Time Out Market Chicago.
5. Don't neglect the bathrooms
Bathrooms need to be designed with wheelchairs in mind. "It's important to ensure there's enough space between the sinks and the stalls and there's some sort of waiting space, so they can maneuver," Dayaw says. And one stall needs to be wheelchair accessible, ideally at the end, for optimal maneuverability. Automatic faucets and soap dispensers also make it a lot easier for people with limited mobility, she points out.
